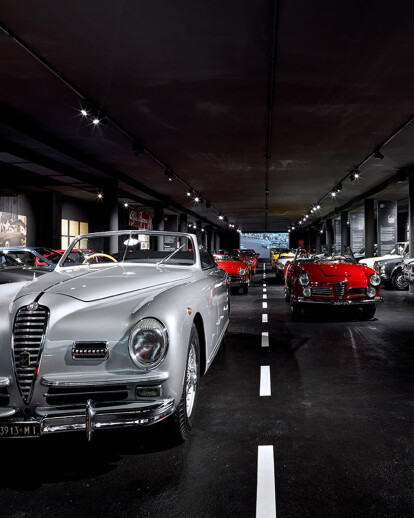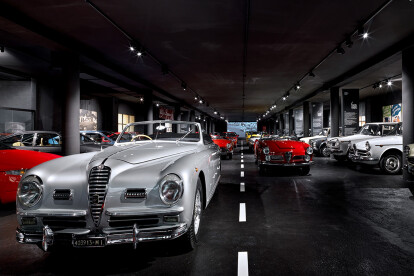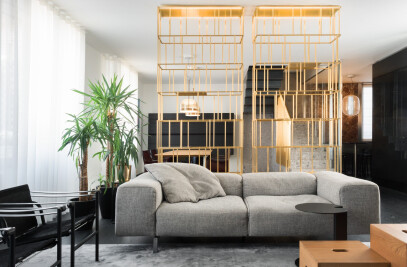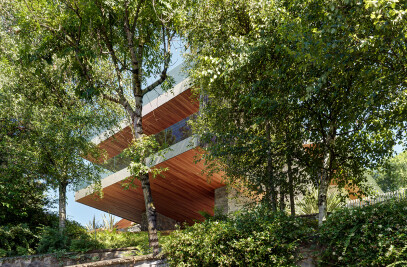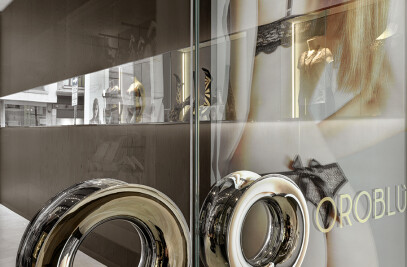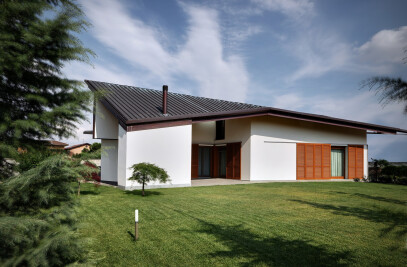The project of the Museo Fratelli Cozzi in Legnano, which is just a few kilometres form Milan, is closely connected with the Fratelli Cozzi Showroom, a previous project for the car dealership that was enlarged and renovated in the 2009 by Buratti Architetti. The underground space, that houses the museum, is accessible from inside the showroom but the relationship between these two spaces is not limited to their physical contiguity. Rather, this conncetion becomes the premise for a precise reflection on the choice of the chromatic elements of the design.
While the showroom relies on white for the setting of its exposition, as a gleaming hue that stands out in the urban fabric and attracts the attention of potential buyers, the museum uses black to emphasize its subterranean and introverted location, to give prominence to the vehicles on display and as a hint to the idea of a protected casket housing precious objects. The choice of black serves to create a sense of enchantement and depth, so that only the pieces in the collection are illuminated and enter a diaolgue with one another as if they were on stage during a play. The link between the two spaces is a completely red stairwell, where walls, lighting and stairs inflame the spirits of the visitors who find themselves in psychedelic setting that signals and heralds the presence of an unexpected world. The red is the element that holds together the two parts of the Fratelli Cozzi, the white and the black, with one above and another below, one that is new and the historical one, the spaces of commerce and those of passion.
The former warehouse and new museum is divided into a nave with two aisles punctuated by a series of columns standing on a floor that is created to appear as if it were the surface of a road: and is made of rough cement. It has been treated with black resin on which the classic broken white line down the centre of a road has been painted. The saloons are placed in one aisle and the coupés in the other, and they are lined up as if parked while waiting to continue their journey. The nave on the other hand houses open sports cars, staggered in two lanes, as if moving along the road. In the perimeter of the aisles are set niches resembling chapels that house the Cozzi.Lab, a facility at the disposal of scholars and researchers where they can consult documents and materials connected with the vehicles. Automobiles and materials, arranged in chronological order, tell the story of the evolution they have undergone over the years. At the ends oft he aisles there is an area devoted to screenings and talks, with black benches, and given over to a black and white reproduction of the original version of the Alfa Romeo trademark.
