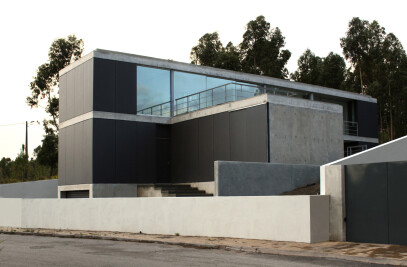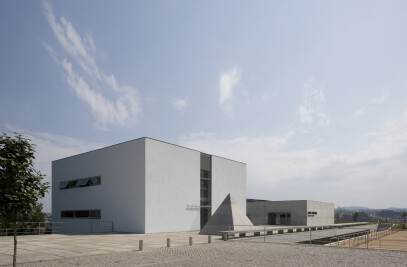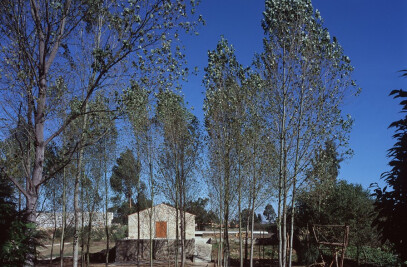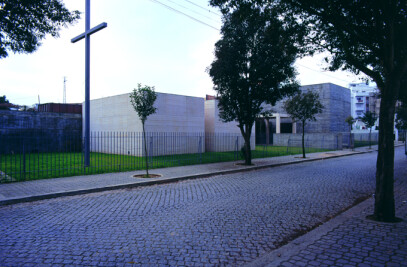The instruments and methods to be used in the project for the Diocesan Museum in Milan shall be useful to its new programme, maintaining and reinforcing both spatial structure and the hierarchy of past interventions. In this way, it shall be clear what is characteristic of a particular past period and what is being added. The new complex building will not only complete the north end of Sant’Eustorgio monumental complex but also articulate Corso di Porta Ticinese with Parco delle Basiliche. Though, it won’t impose a determined approach. In effect, the unifying structures – from pedestrian walks to exhibition rooms – look forward the dialogue with the monumental Sant’Eustorgio, through an operation of transformation and enlargement that highlights its autonomy or even makes it reversible (a possibility opened by The Cracow Charter). The nature of the architectural pre-existence is due to a capacity of survival and a wish for leaving a sign of time passing through. However, this phenomenon succeeds only if it reaches a future recognition of its value. This acknowledgement is based at the inherent subjectiveness of cultural circumstances. In this way the pre-existence becomes a target of reinterpretation and therefore an ‘opened door’.
Firstly, themes proposed by the competition’s programme lead us to a wider reflection on the architectural concepts of material and image. On the one hand, material is identified with the creation of space, not only the building itself but also its urban insertion. On the other hand, image is the very identity of that piece of architecture. In fact, the architectural complex is an iconic example of monastic architecture because of its insertion within the urban structure. Ultimately, its “design” reveals the centenary history as a sum of transformations, vicissitudes, urban and territorial development. Therefore, designing ‘ex new’ becomes a dialogue between the pre-existences built over and under ground. Secondly, the competition’s themes conduct us to reflect on the concepts of absence and addition related with the stratification suffered by the architectural complex and urban structure in the 20th century. Absence as urban voids and addition as dissonant elements which set the context for our critical intervention. As a consequence, the design shall be an exercise of space modulation in order to attribute uniformity and consistence to the different themes of the proposal.
































