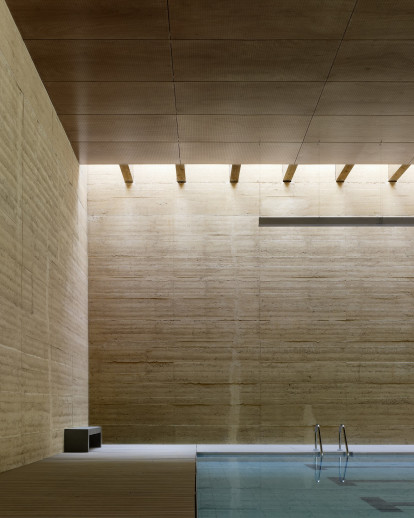This new swimming pool comes out as a result of the proposal submitted to a public competition called by the City of Toro. The building tries to incorporate a new piece in the city, taking over the representative image the building must show according to its public nature, being able to fit in with dignity and, as far as possible, becoming a part of the architectural heritage of the town. Certainly not in a position of prominence, but assuming the suggestions of an environment enriched with history and tradition. By this way, the municipal swimming pool wants to be an austere building that, without abandoning the contemporary architectural language, may know how to give an expressive continuity to the Toro´s patrimonial bequest.
Through the definition of bearing walls and exterior cladding to be built in rammed earth, the pool is conceived as a closed space, focusing on the texture of the walls, its form and composition that enhances the expressive conditions we considered suitable for solving the required image and program in the urban environment where it is located. The pool protects itself from external climatology and non-desirable views through its rammed earth perimeter walls. Over their edges, the roofs of the changing rooms emerge, suggesting the presence of inner courtyards. The scale and layout of the building, the texture of the walls and their color, even freed from ornamental elements, follow the compositive guidelines present in the monumental architecture of Toro.
The closed and severe aspect of the building contrasts with the image that appears as soon as one enters through the threshold. The different areas in which the program is divided take natural light and ventilation from a series of interior courtyards that also allow visual control of the buildings, making them transparent, translucent or opaque, as suitable. Moreover, they add passive support to the heat regulation, allowing natural ventilation from shaded areas. The main volume, which contains the swimming pool basin, must possess a strict control of its inner climate conditions. For this reason, the exchange with other areas is reduced to the maximum and treated as an autonomous volume regarding the rest of the complex.
The initial intention of solving the main walls in rammed earth has led us to intensive research of traditional techniques and the newly developed and improved ones in countries like Germany, Austria or the United States over the last decade. From the outset, we decided not to apply traditional methods, seeking to update the skills of construction in rammed earth in order to situate them amongst the levels of quality control currently required for the conventional construction processes. Besides to the logic that preside the choice of rammed earth as the main bearing system, considering aspects of tradition, texture, color, etc., we found that this is a highly desirable material due to its technical characteristics - homogeneity, indoor humidity control, thermal inertia, permeability – as well as others such as economy, ease of placing and environmental sustainability, despite its poor thermal transmittance.
After a rigorous testing process to determine the nature of the clays and the grading curves of the earth, the composition of the earth was consolidated to obtain the tension required by the calculation project, for which the addition of certain amounts of lime, cement and sand was necessary, as well as some other usual additives. To prevent erosion, siloxanos were used as a water-repellent additive. In the other hand, we didn't want to add any other element or material that might have altered the neat vision of the massive earth walls. The earth walls are placed all along on a concrete foundation with perimetral drains and an impermeable intermediate layer. Only the main longitudinal walls of the pool enclosure are post-tensioned through the coronation concrete beams, by an internal structure made of steel cylindrical pillars embedded in the earth, due to their tall (6.40 m), low load (0.46 tn/ml) and large distance between shear walls (35 m.).
The rammed earth walls are 60 cm. wide, and the final density of them should oscillate between 1600 to 1800 kg/m3. It was considered 3kg/cm2 as the calculation value for compression and the characteristic resistance 20 kg/cm2.
A system of solar panels for hot water to be used in showers heating is oversized to support cooling the pool water as well. They are placed over the sloping roofs of the two changing room volumes, which are intentionally south oriented. Renewal water from the pool is stored and reused for irrigation, as health regulations in this area do not allow other wastewater reuse.
Regarding sustainability, it is noteworthy that the earth in which the walls were built came from the excavation of the site, as first samples taken from the soil revealed its suitability. Different additives were incorporated based on the results obtained through essays. It is interesting to notice how profitable the environmental effects were in terms of savings both in transport and in the supply of substitute materials for the rammed earth itself. Materials such as concrete or ceramics depend on industrial processes that require much more significant energy consumptions.





























