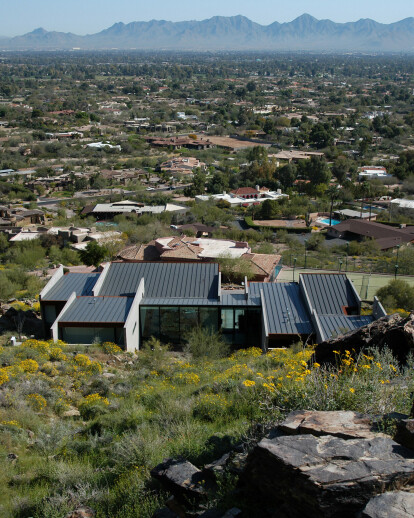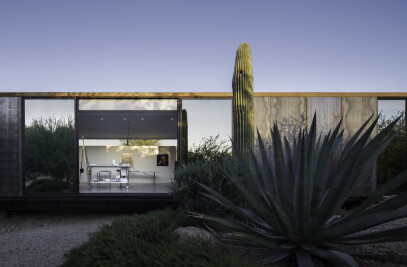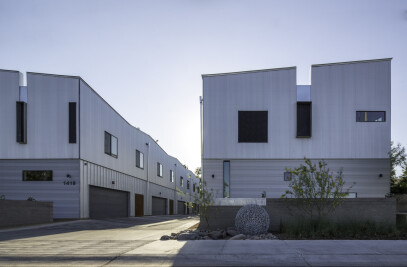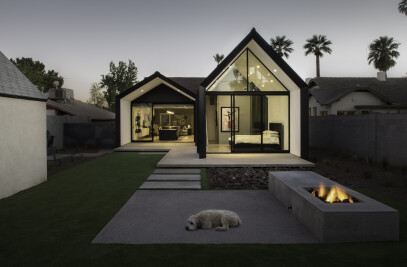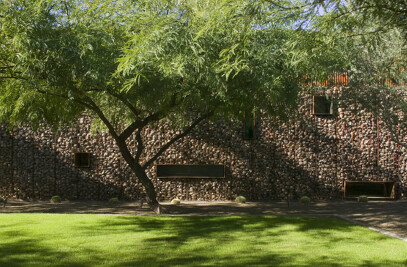The project proposes an architecture that responds to the inherent qualities of the site, privileged views, and the larger context of the Sonoran Desert. The language of the house draws upon these inherencies and allows for a greater understanding of the project’s circumstances.
A series of parallel sandblasted concrete block walls (CMU) are configured in a way that allows the landscape and the views to flow freely through the spaces. These CMU walls orient the spaces to the undisturbed views of Pinnacle Peak, the McDowell Mountains, Four Peaks, and the Superstition Mountains, while controlled openings within the CMU walls capture characteristics of the immediate site and landscape, specific views of the mountains beyond, and the desert sky.
A metal clad roof is situated between the CMU walls and inflects to focus specific views based on program. The configuration of Cor-Ten clad metal stud walls aid in editing out the immediate manmade context of the neighboring uninspired houses and assist in focusing views on the landscape and mountains in the distance.
In an effort to domesticate the otherwise “raw” spaces, the introduction of both veneered plywood and Level 5 plaster walls are articulated as veneers at specific surfaces of the exposed CMU walls at the interior spaces. The millwork is comprised of Quartersawn Maple and white stone countertops.
The garages and entry court are located on the first level. The majority of the project’s program is located on the main level at one elevation due to the clients’ age. Two other bedrooms are located at different elevations, and by means of the section, allow for privacy and a more distinct focus on the specific qualities of views and the desert landscape.
