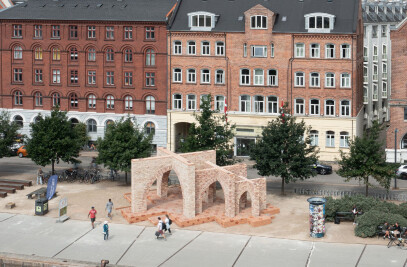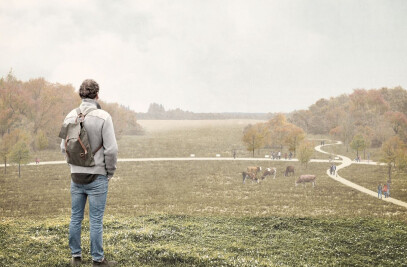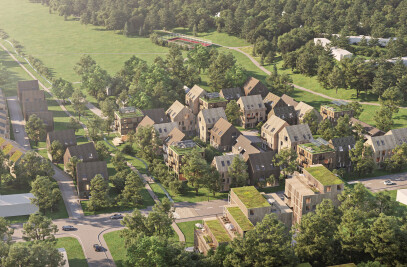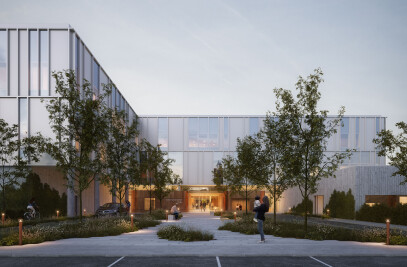The new multistorey car park is located next to the future emergency department at the New University Hospital in Aarhus. It includes 700 parking spaces for patients and their families; additionally, on the roof, it has a heliport, so that patients arriving by helicopter can be transported directly to the emergency department. In the winning building design, we have placed an emphasis on providing the setting for a safe and distinctive parking environment. For instance, our design includes introducing a one-way traffic system in the car park, with space for a pedestrian zone on each side of the one-way traffic lane. In addition, our design incorporates broad ramps to increase the safety, overview and maneuvering possibilities. Daylight, visibility and interaction with the surroundings have also been essential design parameters. With its rational building structure, the new car park will adapt to the hospital in both form and facade. For instance, the base of bricks will be closely aligned with the hospital, while the upper floors will be covered with slats of bright, anodized aluminum sheets. The angle of the slats vary concurrently with the facade structure in order to create a dynamic expression, which leads the eye naturally towards the entrance to the car park. The dynamic expression is further accentuated by the window sections that contribute to the experience of a bright and welcoming car park.
Project Spotlight
Product Spotlight
News

Enrico Molteni Architecture completes a timber and glass inclusive education center in Parma
Milan-based Enrico Molteni Architecture has completed the development of an inclusive education cent... More

CLOU architects realizes Hangzhou kindergarten as series of stacked building blocks
Beijing-based CLOU architects, an internationally-focused design studio, has completed the West Coas... More

Archello’s highlights from Salone 2024
A Mecca for design professionals and enthusiasts globally, the 2024 Salone del Mobile took place fro... More

Multigenerational family home in Rajasthan by Sanjay Puri Architects embraces regional vernacular and natural ventilation
Located in the arid desert region of Nokha in Rajasthan, India, “Narsighar” house is a m... More

Vancouver's Pacific National Exhibition Amphitheatre to feature a precedent-setting mass timber roof
Situated in Hastings Park, Vancouver, the Pacific National Exhibition (PNE) Amphitheatre by Revery A... More

New Quebec library by ACDF Architecture is an exercise in thoughtful adaptive reuse
Canadian architectural firm ACDF Architecture has completed the new Bibliothèque T-A-St-Germa... More

Archello houses of the month - May 2024
Archello has selected its houses of the month for May 2024. This list showcases 20 of the most... More

25 best interior living wall manufacturers
The integration of interior living walls, also known as vertical gardens, is becoming a prominent tr... More

























