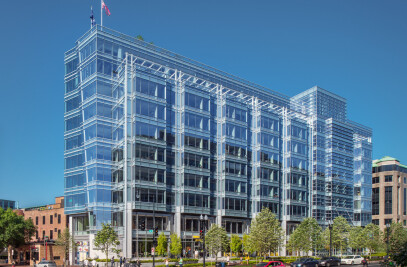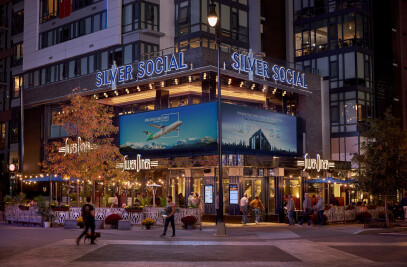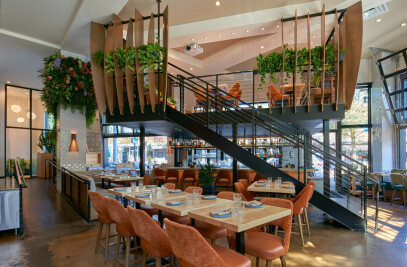The proposed multifamily complex is comprised of three existing structures, with new additions to two buildings. The development offers 305 residential units, 225 parking spaces, and 40,000 SF of retail space.
The building facade is a combination of a reskin of one of the existing structures and a new skin on the additions. Wood cladding unites the three structures into one new complex and emphasizes the lightness of the additional massing to the existing structure. Aluminum framed floor-to-ceiling windows add to the overall layered and transparent feeling of the building and wood slatted screens provide shading and privacy. Concrete piers are skinned in channel glass to emphasize their verticality while lightening the heavy structure behind. The major challenge of this development was to maximize the available buildable area offered by new zoning increase without demolition of the existing building as well as adding new floors without major reinforcement of the current building foundations. In collaboration with a structural engineering expert, the design team demonstrated that using a Mass Timber structure, which is inherently lighter than concrete, would allow for a multi-story addition with minimal structural intervention to the existing building. It would only require the structural intervention of increasing the shear capacity of the building. CORE provided options for both a 3-story addition and a 5-story addition to the existing structure, creating schematic unit layouts, unit counts, and preliminary massing concepts for the building.




































