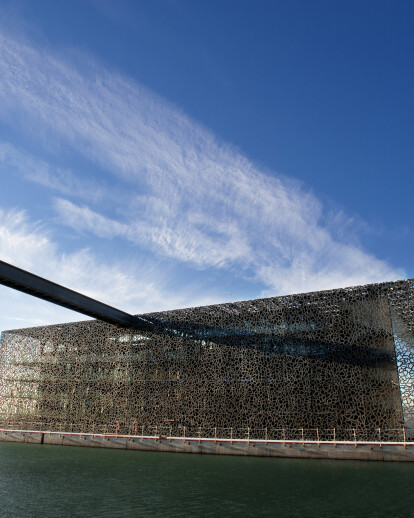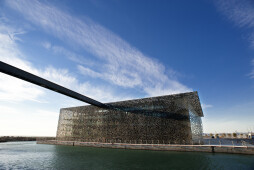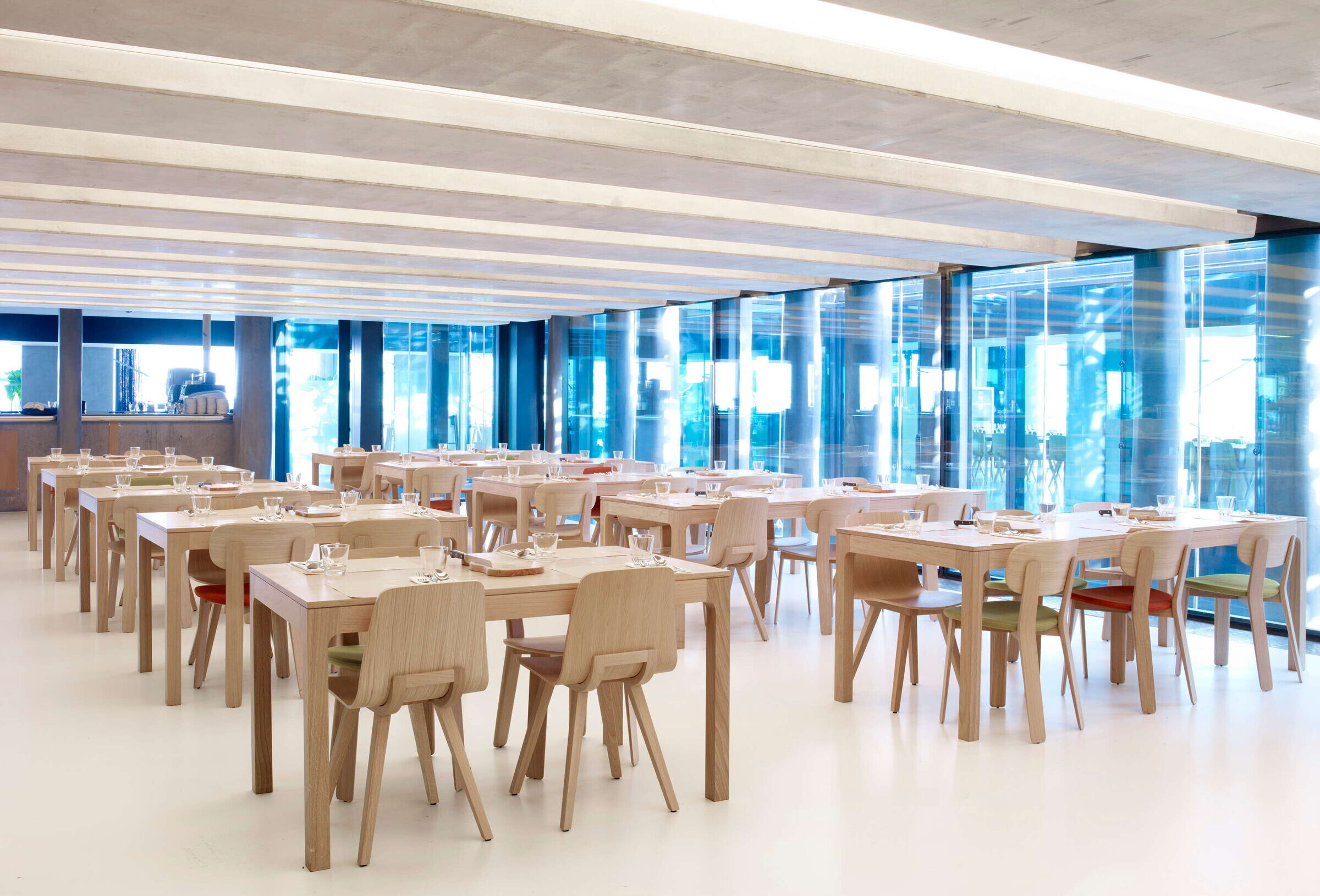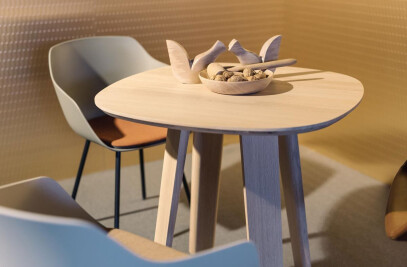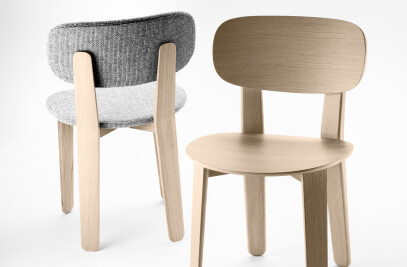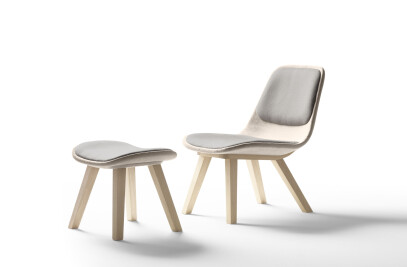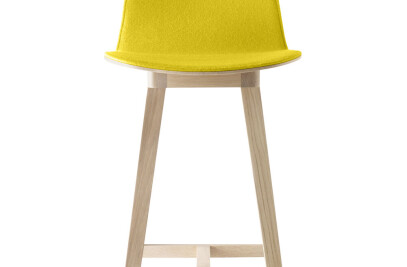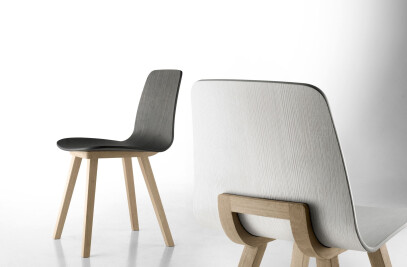THE MUSEUM AND EXHIBITION DESIGN OF THE J4 BUILDING
The role of the project management group headed by the Studio Adeline Rispal involved the permanent exhibition spaces inside the J4 building: the artistic direction and exhibition design of the Mediterranean Gallery (1,700 square metres) and the production of six of the films screened there: Paysages méditerranéens (Mediterranean Landscapes); Mare Nostrum; Jérusalem, ville trois fois sainte (Jerusalem, Thrice-Holy City); Istanbul; Forum des citoyennetés (Citizenship Forum); and Henri le Navigateur (Henry the Navigator). It also involved the lighting and safety infrastructures for all of the permanent and temporary exhibition spaces (3,850 square metres), the educational activity space for children on the ground floor, the reception area for school groups on Level -1 and the Medina Library on Level +1.
THE MEDITERRANEAN GALLERY
Designed by the architect Rudy Ricciotti in association with Roland Carta, the J4 building owes its now iconic status to the new urban itinerary it so generously offers Marseille residents and to the quality of its architecture and its technical innovations. On the ground floor is the Mediterranean Gallery, comprised of two exhibition spaces, the first (550 square metres) facing Fort Saint- Jean and the second (1,150 square metres) overlooking the entrance to the port of Marseille and the open sea. Visitors may access its reception hall either from the J4 pier or along the two walkways that wind their way around the exhibition spaces between the columns and the lace-like cladding in BFUP (Ultra High Performance Fibre-Reinforced Concrete), from the terrace of the building to the ground floor. Through its fully glazed façades, visitors catch glimpses of the exhibitions from atypical standpoints intermingling with countless reflections of the lace-like cladding and the surrounding landscape on the glass.
THE MUCEM'S SCIENTIFIC PROGRAMME
Implemented by Zéev Gourarier, MuCEM's scientific director, and his team, the exhibition’s scientific programme revolves around the Mediterranean Basin’s four singular features that distinguish it from those of South-East Asia and the Pacific: the Mediterranean is a region where wheat, vines and olives are grown. It is also the area in which the Religions of the Book, the three great monotheisms (Christianity, Islam and Judaism) developed. The first forms of citizenship emerged in Greece and Rome. Lastly, the first great maritime trade routes across the globe were drawn up, based on the knowledge and experience gained by explorers from the Mediterranean. These four singularities, which have shaped landscapes, built places of worship, provided frameworks for societies and encouraged travel, form the four parts of the Mediterranean Gallery.
THE EXHIBITION IN THE J4 BUILDING
“In an exhibition, the architecture evidently sends out the first message (…). The fundamental ideology behind an exhibition is that the packaging is more important than the product, which means that the building and the objects that it contains must convey the values of a culture, the image of a civilization.
J4 is more than a piece of architecture; it is also a territory now integrated into Mediterranean geography. The Bay of Marseille faces west; the façades of the Mediterranean Gallery look south, south-east and south-west. Who knows if this 90° rotation was intended by its designers? Be that as it may, the consequences in both symbolic and architectural terms are real: through the J4 Building’s permeability to sunlight, wind and the distant horizon, the MuCEM appeals for dialogue with the other banks of the Mediterranean so as to reflect collectively on its history and future.
The Exhibition Design Concept
“Maternalize and sacralize. We should attempt to awaken and sacralize the Mediterranean. […] We must rediscover its profane essence which lies in openness, communication, tolerance and rationality, and sacralize this profane essence. […] And, to re-sacralize the Mediterranean, we must rediscover its maternal substance; we must adore it like sons. Without maternity, there is no fraternity. It is our affective, mystical, religious bond with our mother Sea that, through so much pain and misery, rejection and injustice, can still make us rejoice in being Mediterranean. Let us rediscover our madre nuestrain our mare nostrum. For us she will be a vital source of poetry.”
Exhibition design is the art of bringing people together with the works of humankind. It is also the art of making this encounter memorable for visitors. In order to achieve this, the exhibition layout plays a primordial role, since the seat of memory and spatial perception occupy the same part of our brain. But what anchors our experiences even more deeply in our long memory is emotion. The exhibition design must not only arrange the space to resonate with the scientific approach to the exhibition, but also anchor it profoundly in archaic, symbolic and poetic strata that interact harmoniously or discordantly with the spirit of the site, in order to create the right conditions for arousing emotions. For through its sublimated language, poetry, more than anything else, is the first means of reaching the widest possible public. The ease with which visitors can move in and out of the J4 Building, and the constant haziness of its physical boundaries, gives rise to an exhibition that, on the one hand, seeks to create strong links between the pier, walkway, entrance hall and the exhibition – i.e. makes visitors want to come inside – and, on the other hand, extends the exhibition beyond its architectural and urban limits across to other Mediterranean shores. Within this geographical, political and cultural context, the design of the exhibition in the gallery is based on the sensuality, gentleness and movement of peoples on Mediterranean land and sea, on ideas and the sharing of these ideas.
For since Early Antiquity, populations are known to have constantly moved around the Mediterranean Basin, safe in the knowledge of “being at home elsewhere”. The fertile cultural permeability between Mediterranean peoples is expressed here in the fluidity of the spaces, in the absence of partitions, except for the veil-like hangings over the cinematographic “windows” onto other Mediterranean spaces, and in the permanent references to the sea, the common matrix and vehicle for interchange.
Layout: inspired by coastal navigation
The gallery takes the form of a showcase which visitors pass alongside, moving from the outer walkways through the sounds of twelve Mediterranean ports. Listening to the different voices and noises – in markets, streets, ports, cafés, etc. – recorded and broadcast “in real time”, introduces visitors to the sound of Mediterranean people. Once inside J4, starting from the reception hall, the main exhibition circuit skirts around the façades between sunlight and shadow, offering magnificent views of this exceptional site and people strolling about. From there, visitors can move from one sequence to another, like ships calling in at different ports along the coast, and progressively discover the singular and diverse features of the Mediterranean.
Each of these singularities revolves around three sequences:
1. Capturing attention
One or several items indicate the theme of each singularity. Each object evokes a myth, a pre-conceived image of the Mediterranean drawn from the visitor’s imagination. It challenges, disconcerts, creates a surprise (for example, the penguin at the beginning of the first singularity). Its goal is to unsettle, stir emotion, captivate and be thought-provoking.
2. Deciphering
Material and immaterial artistic productions – ancient and contemporary collections from the MuCEM and other French and Mediterranean institutions – are displayed to decipher the myth and explain the historical and anthropological approach to the singular theme. Collections of all sorts and disciplines, be they ethnographical, historical or artistic, are exhibited in the Mediterranean light.
3. Putting in perspective
Windows on the Mediterranean:
At the end of each singular inlet or calanque, visitors will find films showing the reality of other places, two of which are forums on the subject of current issues (ecology, citizenship). These windows on reality, which encourage the exchange of opinions, open these spaces onto the territory of our common heritage: films shown on huge LED screens (4 metres high, some combined with 75-inch screens), specially made for the exhibition, establish links with Mediterranean landscapes, the holy sites of Jerusalem, statements made by nine women citizens and the era of Henry the Navigator.
Ecology Forum and Citizenship Forum:
The programme of events envisages occasionally replacing two of these films with live broadcasts of discussions between representatives from other cultural institutions on the Mediterranean coastline in partnership with MuCEM, guests from the world of culture and anonymous visitors. These events show how networking can bring people with ideas together to reflect upon the Mediterranean collectively, in an ongoing dialogue between all the components of society. They enable visitors to see major collections, even from a remote location. They facilitate meetings between scientists of all origins, whether in live or recorded broadcasts. They give rise to planned or chance meetings between visitors from Marseille and from other Mediterranean cities and, lastly, they encourage visitors to return to the Mediterranean Gallery.
JOURNEY INTO MEDITERRANEAN SINGULARITIES
0. INTRODUCTORY SPACE
The entrance to the Mediterranean Gallery is located behind the interior glass wall separating it from the J4 reception hall. A film presenting the exhibition’s scientific programme is screened there. Visible from the reception hall, it encourages visitors to enter the gallery.
1. THE FIRST ROOM : MOTHER EARTH
First singularity: Invention of agriculture, birth of the gods
The first singularity of Mediterranean civilizations is related to crops and livestock. In the ten thousand years since Mediterranean agriculture began, people have constantly battled against a hostile environment. Dry soil, poor wheat harvests and arid climates have recurrently caused famines. Nowadays, the rural world is faced with the loss of traditional benchmarks, galloping urban development, rapid climate change and costly, limited water resources. Wherever one finds oneself in the Mediterranean Basin, the coast remains a familiar landmark. Hills, terraced slopes and mountains plunging into the sea have always provided food for mankind: hunting, fishing, gathering and later farming… The first room pays tribute to this sun-drenched region and the resources mankind has exploited with such hardship. The exhibition design revolves around land and makes reference to crops grown on terraces cut out of the arid relief. Vast oak plateaux outlined in Corian white act as a base for the collections related to scientific themes: “Man is a Hunter-Gatherer”, “Early Agriculture”, “Fishing”, “Domesticated Animals”, “Water and Space”, “The Mediterranean Triad: Wheat, Olive Trees and Vines”, “Corn”, “The Circulation of Agricultural Products”.
The space is completely open. Large agricultural objects emerge out of the horizontal space: an Egyptian sakia, a boat with a Latin sail from Valencia, a transhumance hut used by Greek shepherds, a Sicilian cart for transporting wheat to ports. The film Mare Nostrum shows the different fishing methods used in the Mediterranean in 2013, notably in Greece, Morocco and Provence. It is projected on a 75-inch screen next to the boat and demonstrates how, all over the Mediterranean Basin, fishermen are confronted with both diminishing resources and the changes in society today. The “Mediterranean Triad” occupies the back of the room, arranged around a “window” onto Mediterranean landscapes: France, Spain, Morocco, Portugal, Italy, Greece, Israel, Turkey… A series of film fragments broadcast in real time on a 4-by-4-metre LED screen present timeless landscapes shot without any human presence. This “window” is combined with a documentary shown on a smaller (75-inch) screen, an impressionistic journey through Mediterranean landscapes shaped by climate, agriculture and country people, all sharing a common identity forged by wheat fields, olive trees and vines. The two films establish a random dialogue on a twofold scale: between the architecture into which the window is integrated and the landscapes it reveals; between the men who fashion these landscapes and the visitors looking out at them.
Part of the museum’s programme of events involves occasionally turning these windows into a forum on the environment, together with the research institutes investigating sustainable agricultural development in the Mediterranean.
2. THE MAIN EXHIBITION ROOM
From the robust beams in the great gallery, light, diaphanous hangings drop down to structure the space without dividing it and also react to visitors’ movements. They offer viewpoints onto the exterior seascape. Capturing the moving shadows of the building’s lace-like concrete cladding, they convey the idea of sunlight and wind, of the the sea as a place of symbolic and material interaction between Mediterranean cultures, beyond frontiers and religious differences. Bi-dimensional collections are displayed on the rails in front of these transparent hangings. The objects in the showcases stand on oak bases covered in a thin coat of Corian white. The display is aligned with the overall layout of the room looking towards the sea, hence towards the main exhibition circuit along the façades of the J4 building, which helps visitors find their bearings.
Second singularity: Jerusalem, Thrice-Holy City
The second singularity concerns beliefs and religions. In fact the three great monotheistic religions, Judaism, Christianity and Islam, all emerged in the Mediterranean region. These three Religions of the Book, as they are known, cohabit, establish links and contradict one another, notably in the heart of the city of Jerusalem. Often called the “thrice-holy city”, it is especially important for the followers of these three religions.Still bearing the traces of the presence of the founding prophets, Jerusalem is home to the beliefs and practices of each of these three religions. This singularity starts with the section “Towards Monotheism”, which leads onto the space entitled “Jerusalem and its Holy Sites”: four objects of great spiritual value, emblematic of each of Jerusalem’s holy sites, stand opposite a vast cinematic “window” (4 metres high and 4.80 metres wide), capturing, in real time, the movement of the faithful in front of the Wailing Wall, the Church of the Holy Sepulchre and the Dome of the Rock. The long takes are all shot at the same average eye-level so as to reinforce the continuity between the gallery space and these distant locations. A 75-inch screen, combined with a large LED screen, draws visitors into the Holy City at the time of prayers and rituals, to watch Christians, Jews and Muslims all animated by the same fervour. Here again, the story plays out twofold in narrative and size, in a random fashion, thus creating a perpetually recomposed ensemble. The sections “Patriarchs, Prophets and Messiah” and “Books and Prayers” are housed amidst the diaphanous hangings leading up to Michelangelo Pistoletto’s seminal work, Cubic Metre of Infinity (1966), placed in the centre of his installation Multiconfessional and Secular Place of Meditation, which occupies the southern corner of the gallery. This installation includes symbols of the great religions from the MuCEM collections and a space dedicated to secular thinking. Its translucent cotton walls, which protect the privacy of the five spaces of worship and reflection, also capture the shifting shadows of the concrete cladding. This section is followed by “Pilgrimages, “The End of Time” and, lastly, “Paradise”, which is accompanied by a documentary. Visitors then rejoin the main museum circuit along the façade and may choose to sit and contemplate the sea.
Third singularity: Citizenship and human rights
The third singularity of Mediterranean civilizations focuses on the birth and development of citizenship. In Ancient Greece, being a citizen, playing a part in political and public life, was a privilege. In Rome, in the 2nd century AD, citizenship was extended to all the inhabitants of the Empire, except for women and slaves. In the Middle Ages, other forms of citizenship burgeoned in the heart of city states like Venice. In the 18th century, the idea that citizenship was a right to which every human being was entitled emerged. This principle of equality between men, whatever their origin, sex or social status, still meets with resistance today. Introducing the section entitled “The Privilege of Being a Citizen in Antiquity” are two large models of Babylon and Athens showing the evolution of cities from the 5th century BC onwards, from the time of monuments affirming the presence of gods and the sovereign to those acknowledging democracy and used by citizens. The film
Istanbul is projected on a 55-inch screen. A Mediterranean focal point, Istanbul continues to develop, to reveal its prolific past, to draw us into its legendary imagery and to question us about its future role. “The Citizen” and “The Banquet” sequences occupy the centre of the open space around a “Wall of Portraits”, an age-old form of self-assertion and a prelude to the contemporary ideal of citizenship and democracy for all. This powerful ensemble is part of the “Revolutions and Democracies” section and stands opposite the preceding “Age of Free Cities” section. The “Wall of Portraits” is thus visible from almost all of the spaces in this exhibition room. It comprises eighteen showcases of carved and painted portraits, dating from Antiquity to the present, and an installation by the contemporary artist Dominique Angel, Pièce supplémentaire (Extra Piece), specially designed to surmount the nine-metre-long wall. In its centre, a “window” opens onto the nine interviews with women who are Mediterranean citizens that visitors can view either seated in “The Banquet” space or standing around the screen. These women talk about the unusual citizenship battles they have fought, all of which provide food for thought on the reality of the Mediterranean today and in the future. Science, medicine, publishing, cookery, craftsmanship and the environment are some of the subjects broached. The programme of events foresees turning this window into a forum on citizenship in the Mediterranean. Two-way broadcasts will be organized with intellectuals, protagonists in the world of culture and ordinary citizens from a guest country. Meetings between schools in Marseille and other countries on various themes related to other singular features of the exhibition may also be envisaged. The “Human Rights” section concludes this singularity. Again, visitors may now rejoin the main museum circuit along the façade and take the time to contemplate the landscape.
Fourth singularity: Beyond the known world
The fourth singularity focuses on the discovery of maritime trade routes by Mediterranean seafarers, who thus established links between the five continents. Throughout the 15th century, to have direct access to African gold or Asian spices, the Portuguese devised maritime routes based on what they had learned from Arabic, Jewish and Christian scholars. The success of these adventures transformed the Mediterranean from a global centre into an inner sea. It progressively became a realm of memory and a holiday resort. This singularity opens with a section on the “Fears” of Mediterranean sailors when navigating outside the Mediterranean Sea. In the 15th century, explorers paved the way for discovering the “Marvels of Distant Horizons”, a few examples of which are displayed in a vast “cabinet of desires”: perfumes, spices, porcelain, silks, gold, diamonds, etc. “The Laboratory of Discoveries” pays homage not only to the courage of the men who opened the maritime trade routes but also to scientists. The collections of terrestrial globes, astrolabes and other ever-more precise and efficient instruments attest to the progress made in science between the 15th and 17th centuries. They are exhibited around a “window” showing the tempests with which seafarers had to battle, together with a documentary about the first patron of these expeditions, Henry the Navigator. An iconic figure in 15th-century Portugal, he drew on all the techniques and skills available in his era and developed the caravel, thus opening trade routes to Africa and elsewhere. The sections entitled “To the Shores of the Mediterranean” and “Journey to Greece, Arrival in Athens” show how, from the 18th century onwards, the Mediterranean and its heritage became the focus for learning, memory and recreational travel. The sequence “Construction, Deconstruction, Reconstruction” ends the visit to the gallery with three contemporary works offering three visions of the Mediterranean today: a constructive vision (Anne and Patrick Poirier’s Ruins of Egypt) that remains with one after a journey, or which questions the place of ancient ruins in our collective memory; a deconstructive vision (Joana Hadjithomas and Khalil Joreige’s Circle of Confusion) of multiples gazes that suggest the impossibility of representing the Mediterranean; and a reconstructive vision (Zineb Sedira’s Middlesea) of a sea that, beyond history, remains an area of reciprocal exchange between several worlds.
