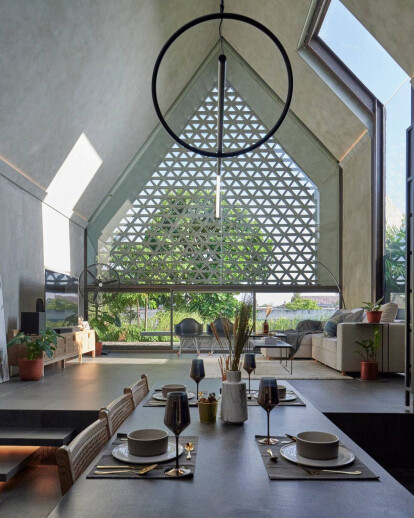This house is designed for a designer couple who want their working environment to be an integral part of their daily routine in this house. For that reason, the house is built upon 2 major functions. A home office is located on the first and semi-basement floor, while residential area is placed on the level above it.
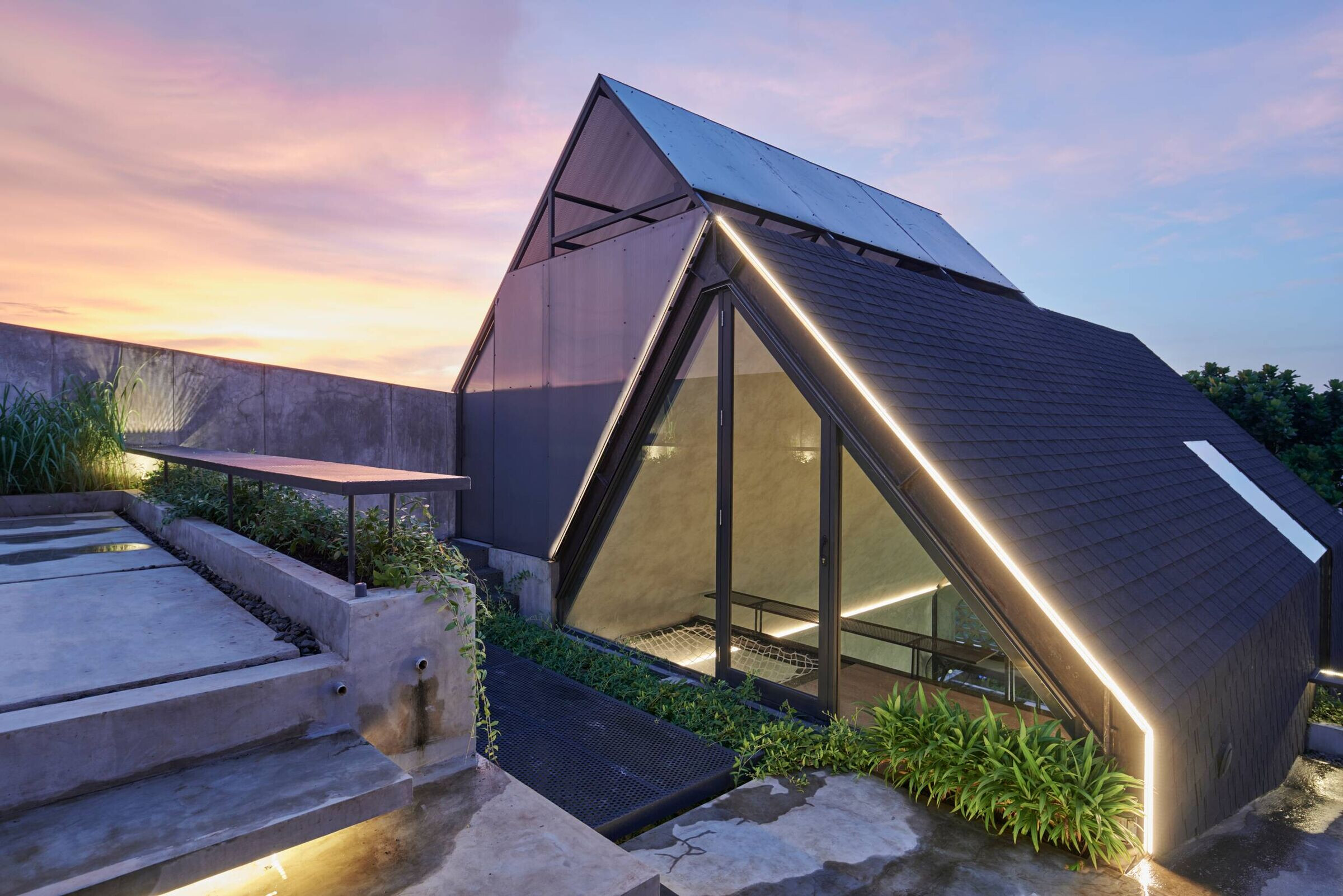
At the residential space, the building mass is divided into 2 large areas. A semi-private area, which includes living room and dining room, is located at the front site of the house. While the more private area of the house, which includes bedrooms, is located at the back site of the building to create a more seclusive area for personal living space. These two building masses are separated by a dry garden that serves an adequate ventilation and natural lighting. Therefore, a more tranquil and serene atmosphere is achieved because the walls of the two masses are separated.

Regardless of the need to provide this house with both residential and home office function, it requires to be accessible for senior citizens who have walking difficulties, in this case parents of the owner of the house. Thus the ramp is chosen as a connector between floors instead of stairs. The use of the ramp is optimized by split level technique to maximize the available areas in the house.

The most challenging and interesting thing about this house is its living and dining area because the time spent for social interactions and activities will mostly occur in this area of the house. In order for these actions to be conducive, the living room and dining room are combined as one large space and the ceiling height is raised so that this semiprivate area is more spacious and well ventilated.
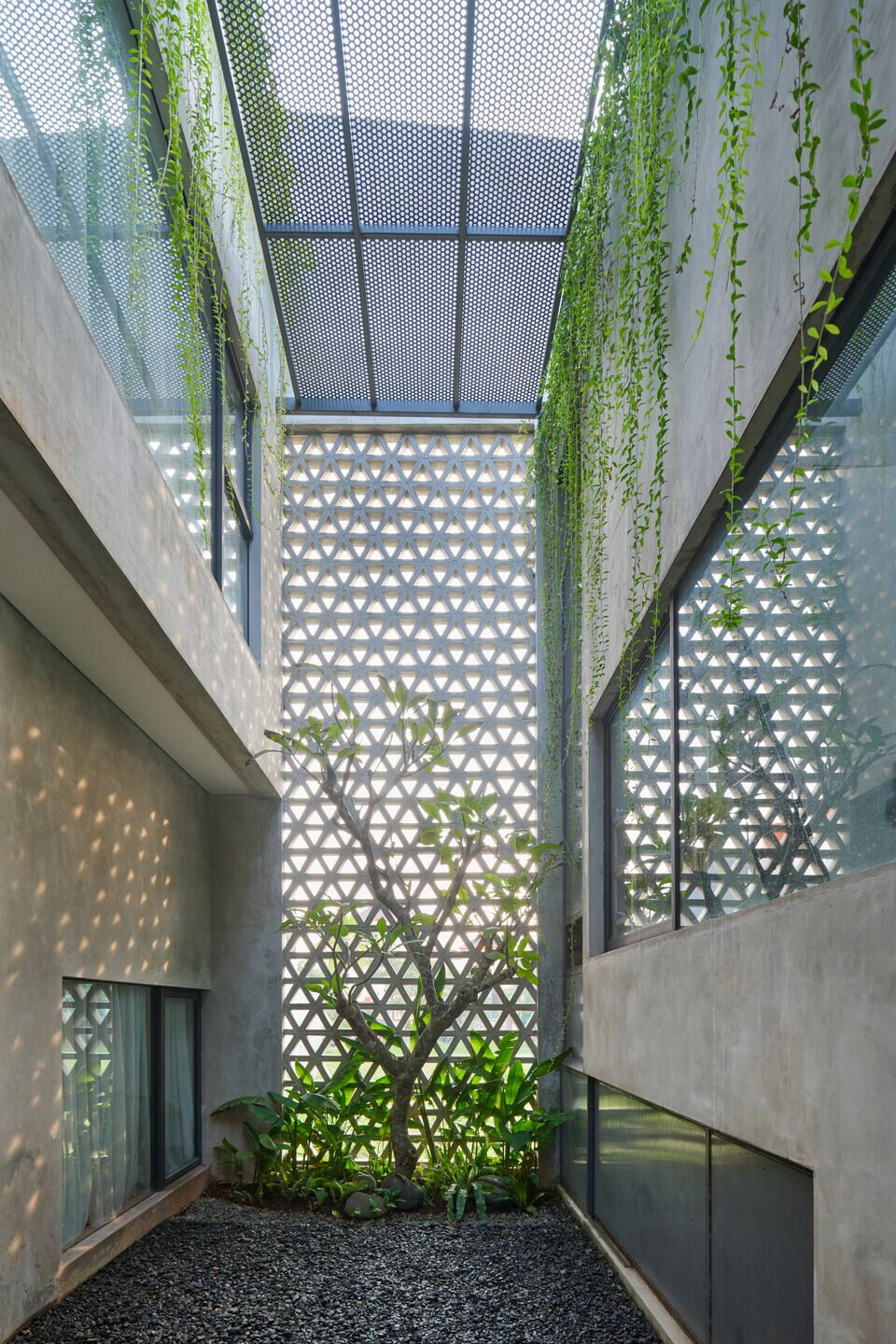
The use of breeze block for this house’s exterior is intended for letting enough sunlight to enter and fill the room inside. The construction draft for the breeze block itself is also meant to provide a variety of light refraction in which giving the room its own aesthetic decoration during the day.
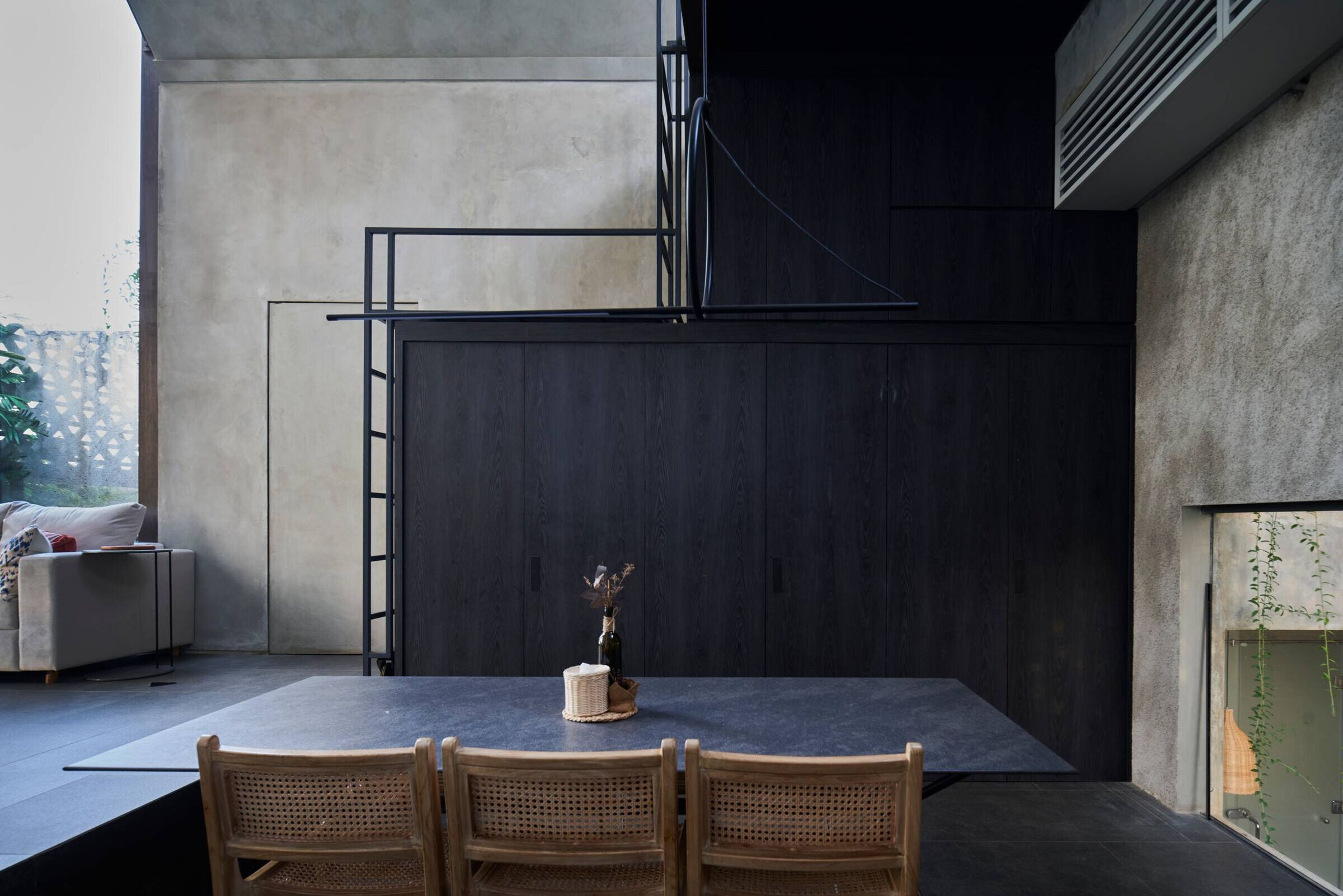
With the intention of getting an additional dry garden, the breeze block is elevated enough to a level where people are able to get out onto the concrete roof that is located just above the carport.The roof design uses a gable roof type, considering its identical shape to the classic design of a house roof. In addition, the gable roof makes it possible for the house to have a high ceiling since the level of the slope can be adjusted. It also enable the semi-private area to feel more homey and capacious.
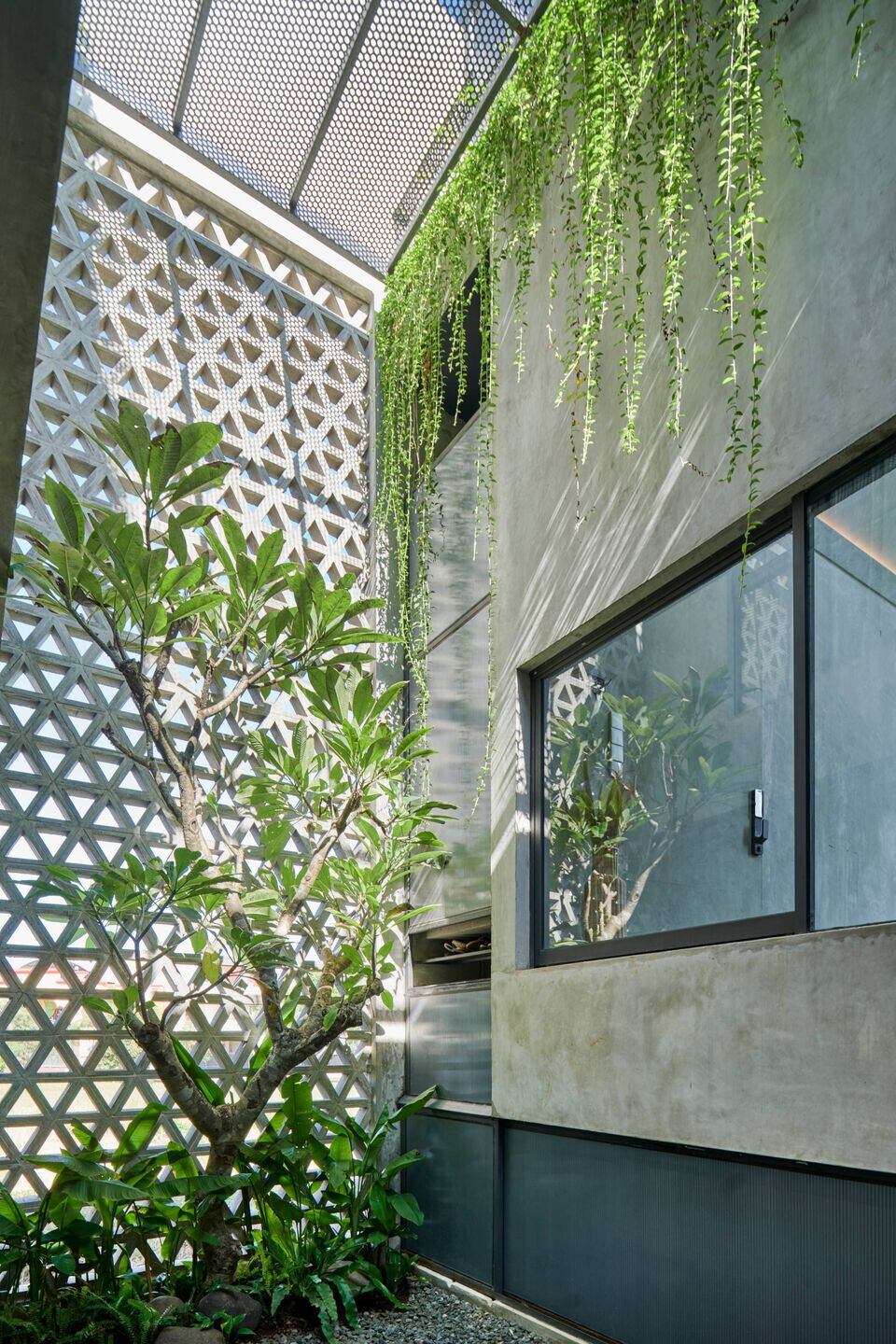
Material Used:
1. Facade cladding- Breeze blocks, Omah Bata
2. Flooring- Granite Tile, Wisma Sehati
3. Doors- GRC Board
4. Windows- Alumunium, EQ
5. Roofing- Asphalt Roof, Owen
6. Interior lighting- Recessed bulb, LED Strip; Philips
7. Interior furniture- Rattan, Solidwood; Jepara Custom made
