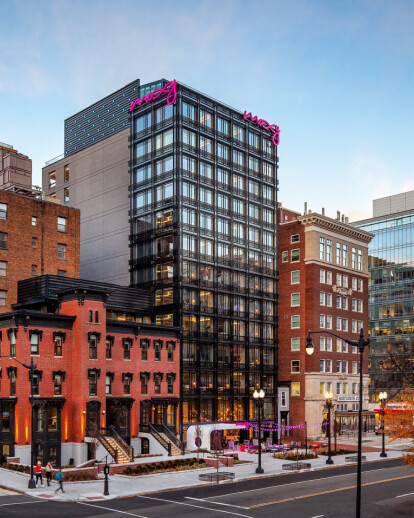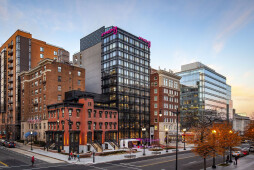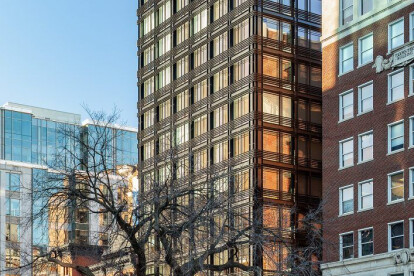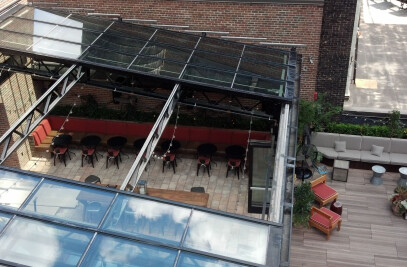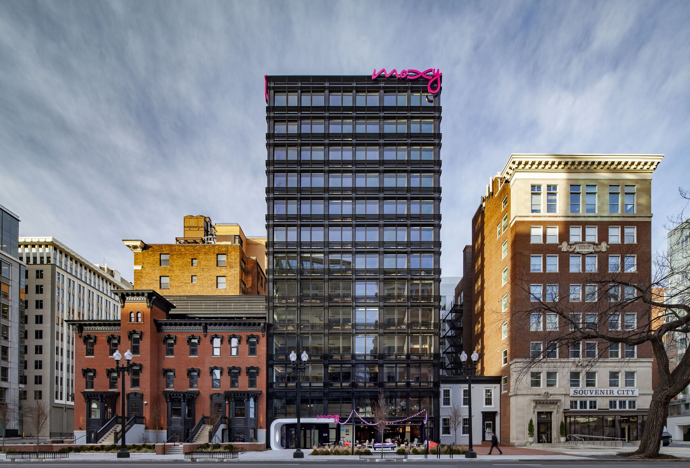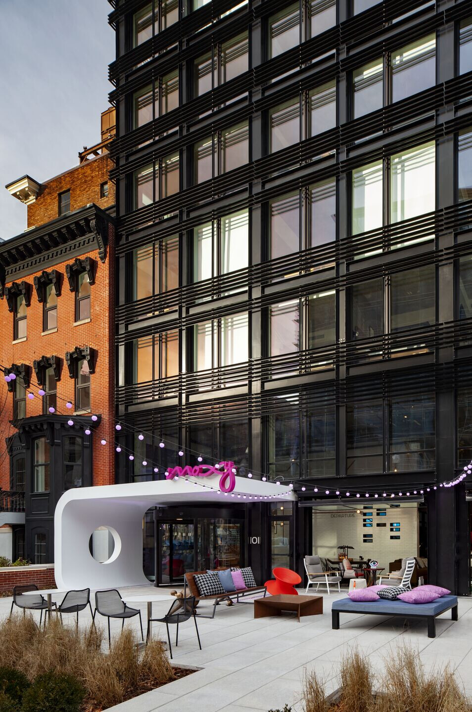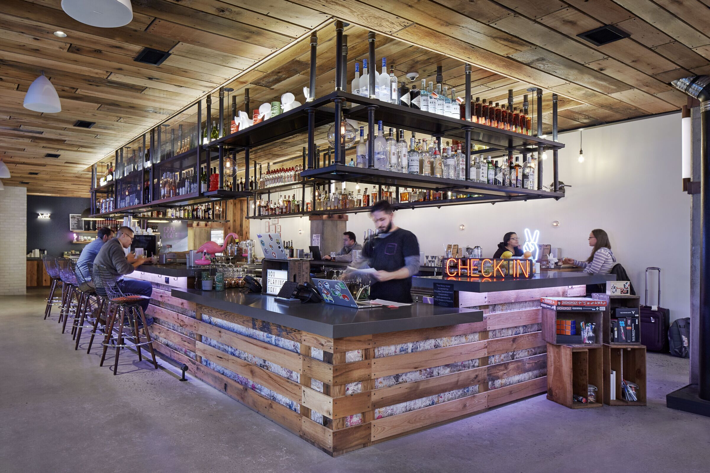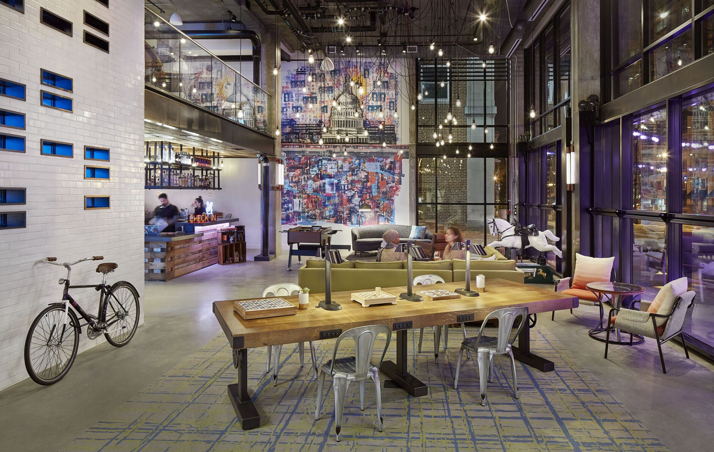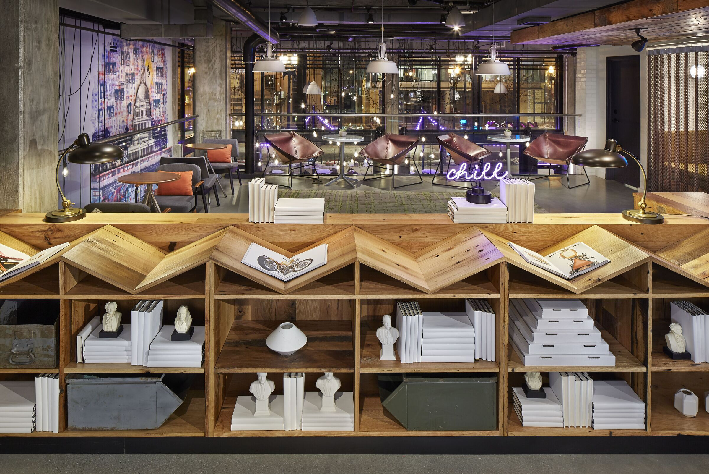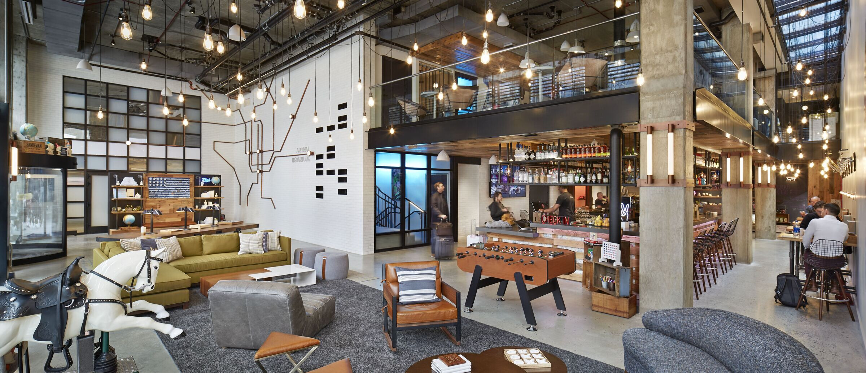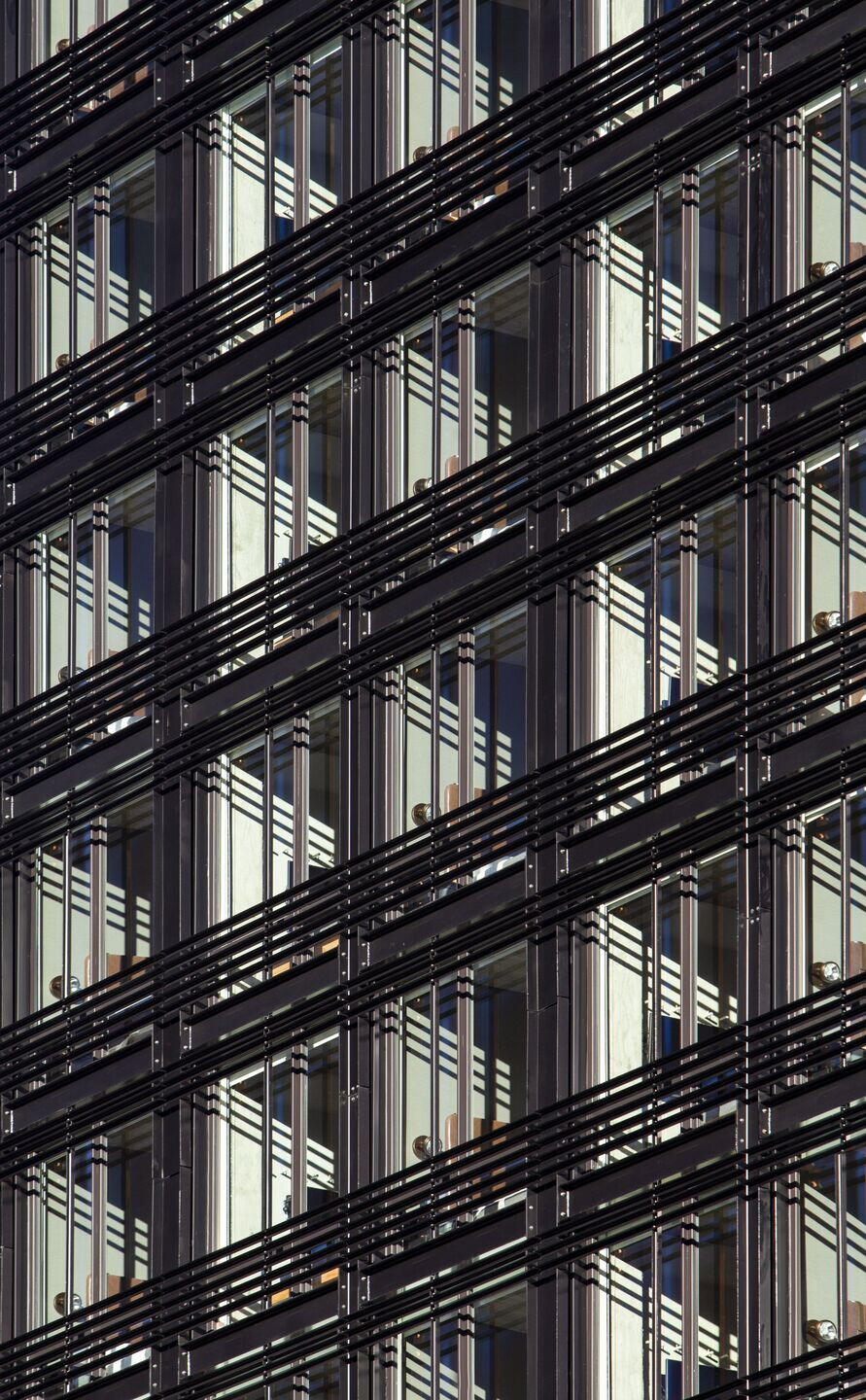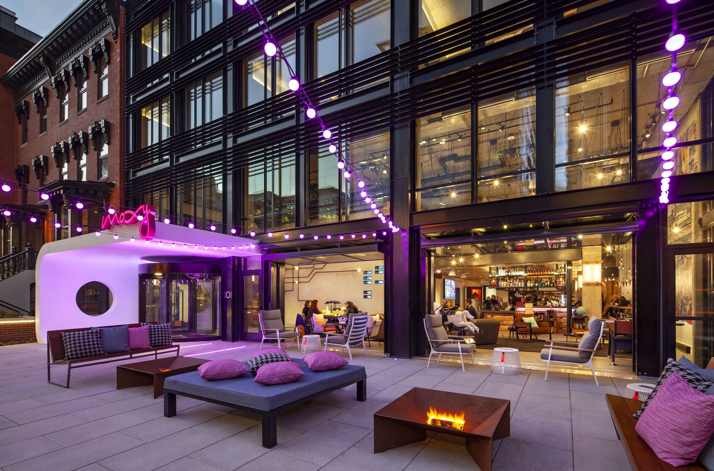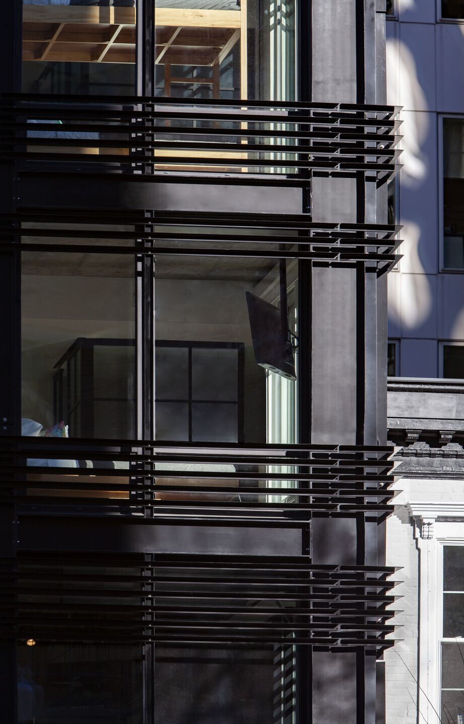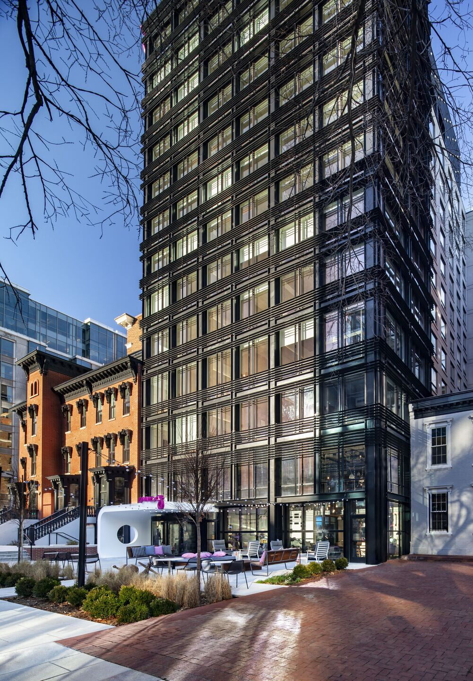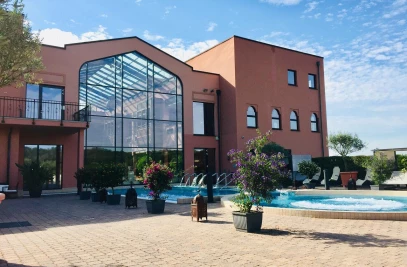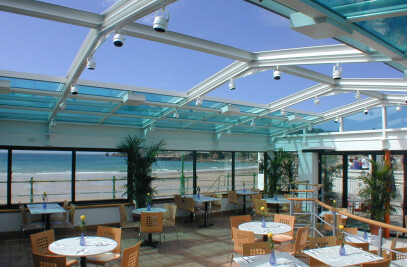From Archtiects, Fillat + Architecture, the Moxy DC hotel was designed as an homage to Mies Van Der Rohe, the architecture of the hotel is carefully proportioned and crafted with minimalist detailing. The hotel also incorporates the historic façades of three adjacent townhouses.
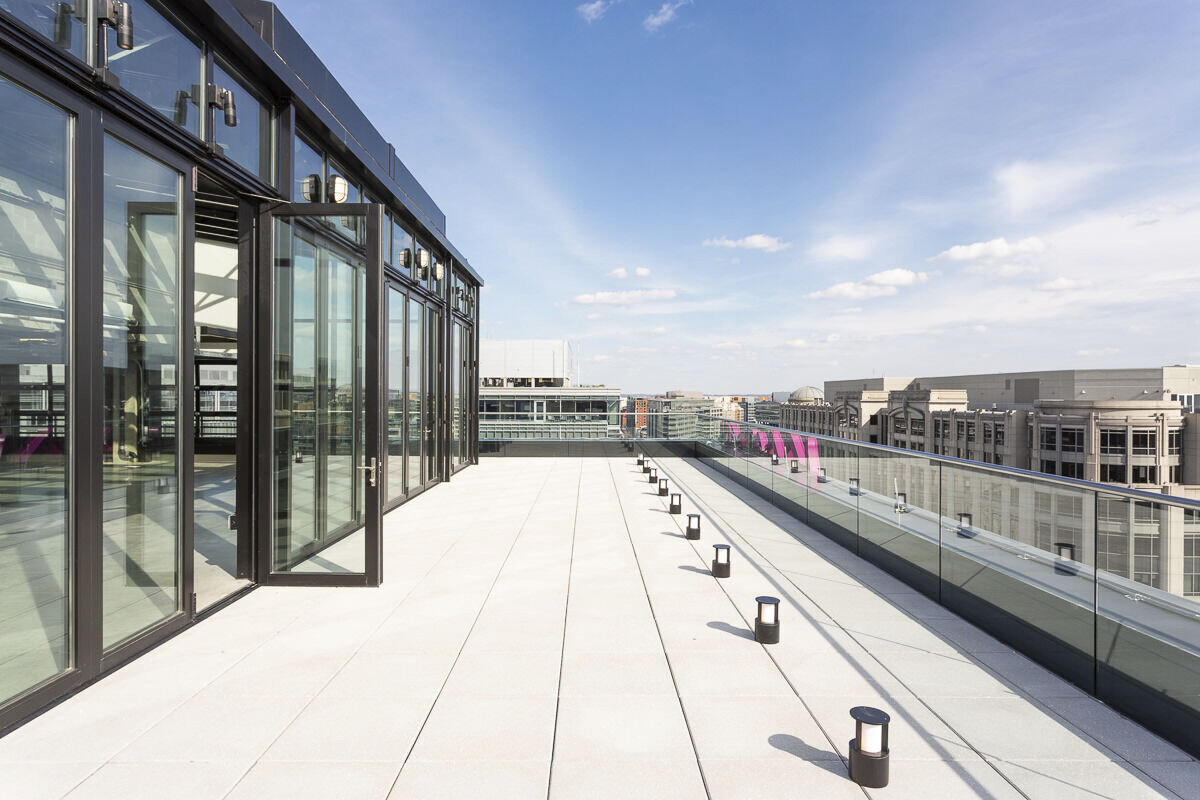
The 200-room hotel also features a rooftop bar which offers views of the iconic landmarks of DC, highlighting the Washington Monument and the Capitol Building. The retractable roof enclosure by OpenAire is adjacent to the bar and opens to the patio beyond creating an indoor/outdoor event space.
OpenAire’s approximately 6m by 13m restaurant enclosure uses a modern, single-slope glass roof that features two 3.5m-long bi-parting roof panels, which slide open from the structure’s center to bathe the restaurant’s interior in abundant light. The aluminum-framed roof is supported by three sets of bi-folding doors, which will open to the adjacent terrace.
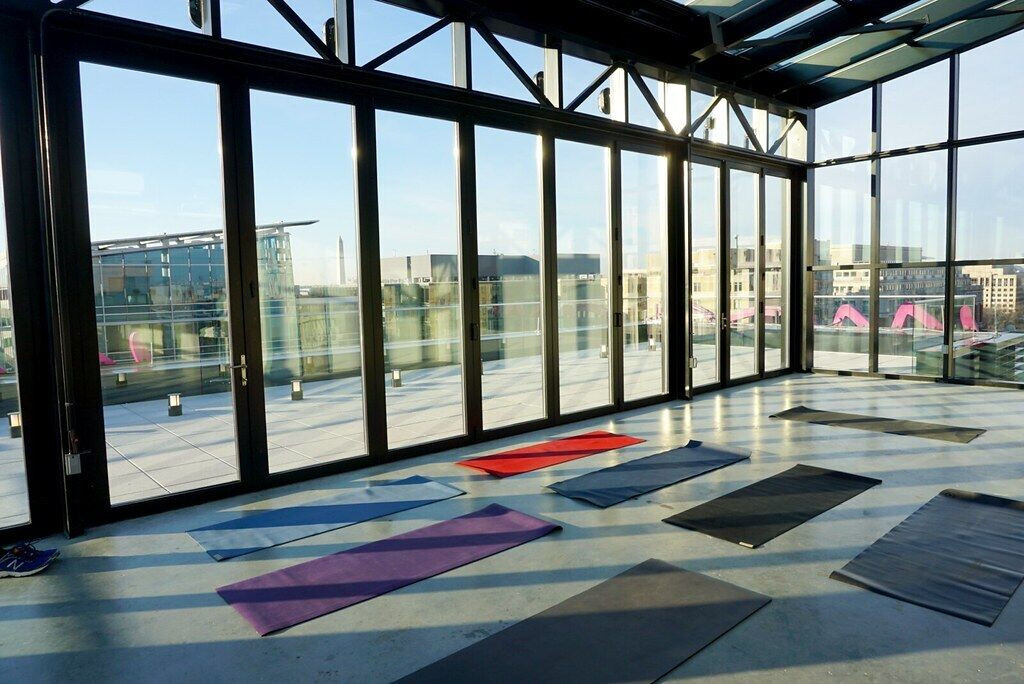
Along with LEED® Silver Accreditation, the hotel has won several awards including:
- Good Design = Good Business – AIA Baltimore, 2019
- Excellence in Design Merit, Commercial Architecture – AIA Maryland, 2019
- Best Hospitality Project 2019 – NAIOP DC
- Gold Nugget Award, Best Rehabilitation Project – PCBC
- Award for Excellence in Historic Preservation – DC Office of Planning
- Craftsmanship Award in Site Work – Washington Building Congress
