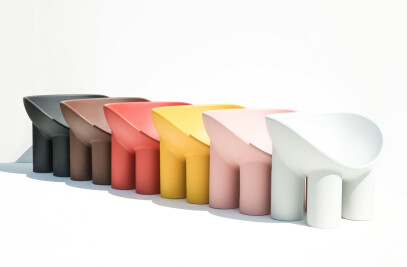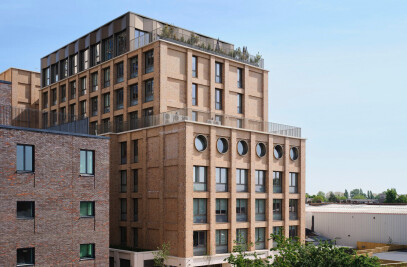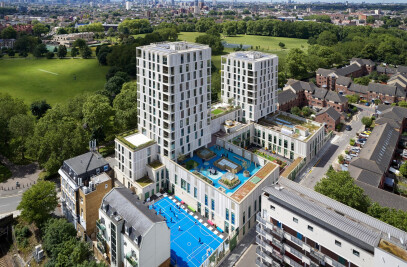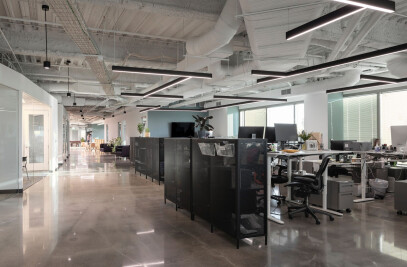Hawkins\Brown transforms corporate office space into colourful co-working hub.
Mountbatten House, home to Clockwise Southampton, is a new, flexible co-working space designed to encourage members to interact, network and socialise.


Combining the benefits of face-to-face interaction with the advantages of remote working, Mountbatten House – designed by Hawkins\Brown – includes a variety of different workspaces, ranging from typical private offices to more experimental, steel-clad single office pods and combined desk/planter units. There are also ‘zoom rooms’ with suitable lighting for video calls, as well as a new terrace and café.


Situated in central Southampton, Mountbatten House is ideal for locals, regional commuters and residents wishing to escape either the long, in-to-London commute, or the confines of home working. Previously a tired, 1990s office space, Hawkins\Brown stripped out the existing, internal space and worked closely with Castleforge and Clockwise to create a remodelled, contemporary layout that focuses on collaboration.


Keen to ensure that users feel welcomed and that their wellbeing is supported, the interior design emphasises subtlety and calmness, with smooth and curved finishes, simple shapes and organic colours. Curved joinery is dotted throughout the social spaces to create visual landmarks and define certain zones, while also drawing on Southampton’s marine heritage and surrounding Regency architecture, allowing the building to have both a bold identity and a strong connection to its context.


A new exterior canopy at the entrance creates a more welcoming and striking presence, while a new terrace – created in an existing lightwell – visually obscures the basement carpark and provides a space to enjoy some fresh air while working or socialising.


The project uses long-lasting, sustainable, recycled, low VOC materials. Select pieces of furniture are made from marine waste, the paint used on all the walls is lime based, and existing carpet tiles have been reused where possible, as well as most of the services and lifts. A new bike store, showers, and changing room support users to adopt a more active, environmentally-conscious lifestyle.
Phase 1 of the project completed in Spring 2022, encompassing part of the ground, first and fourth floors.


Oliver Vickerage, Development Manager, Castleforge: "It was a close collaboration with Hawkins\Brown to create Clockwise Southampton. Hawkins\Brown was able to build on their experience in the commercial sector to create an offer unlike anything else in the local market. Their design solutions confidently challenge the conventions of workplace design, yet were efficient and quick to deliver".


Massimo Tepedino, Partner, Hawkins\Brown, said: "Despite its prime location within the city, there was very little detail in the existing building that gave a sense of location or its proximity to the sea. By introducing new textures, colour and materials, and thereby invoking a touch of maritime spirit and local identity, we hope to have changed that".


Team:
Client: Castleforge, Clockwise
Architect: Hawkins\Brown
Project Manager/Cost Consultant: Quartz
M&E Engineer: Lehding services design
Structural engineer: Tier
Fire engineer: Bureau Veritas
Lighting Design: InTo
Approved Inspector: Regional Building Control
Art/Murals: Bud Studio
Acoustic Engineer: Sandy Brown
Contractor: Hop Interiors
Contract: D&B
Photography: Ruth Ward


























































