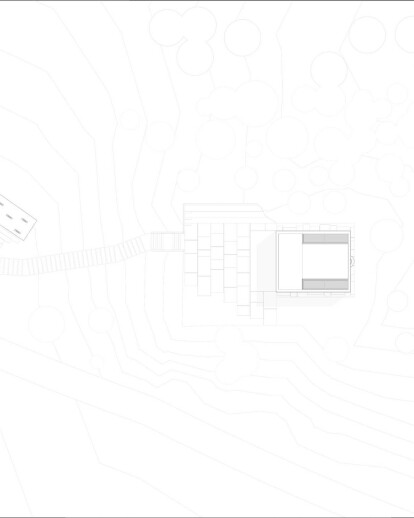The main design approach was to create comfortable functional and spiritual space for the small Albanian Islamic community with a minimal financial cost.
This strategy pushed us to be very modest starting from the dimensioning of whole volume of the building up to its construction materials. In fact modesty as a principle is in accordance with the philosophical essence of Islam as a religion. Notions like sincerity, heartiness and purity as the core principles of modesty are manifested on the space with the same architectural language using pure geometric forms colored in the white from the outside and within the building.
The inner space of the building beyond the essential required facilities for Islamic rituals, it’s shaped to create the universal space for meditation. Longitudinal walls of the main prayer hall curved on the top to make possible penetration of the sunlight which comes from hidden zenithal windows positioned above corridors. This scenario creates the situation where worshipers are within the space without any visible opening towards nature but in the same time illuminated by the sunlight. This approach gives to the prayer hall the dimension of universality and divinely.
On the front wall of the prayer hall, in the direction of Mecca, is located Mihrab. Having into consideration that this empty niche in the wall defines the orientation of the worshipers during the prayer rituals, it is illuminated by sunlight which penetrates through zenithal window above Mihrab. As a result, worshipers during the prayer rituals are oriented toward sunlight, the source of the life of everything in the universe.
The whole functional content of the building is distributed in less than 100 square meters. The minimalist spaces are structured in such a way that during their access the whole composition of the inner space of the building experienced with a harmonic dynamic.
The small entry foyer, imitation of Hayat of traditional mosques, serves as the space for ablution before the prayer ritual. From the foyer, two corridors lead to the prayer hall from the both sides. The entries to the prayer hall are positioned in the center of the space to give the equal access to the all worshipers creating the feeling of the equality within the space dedicated to the divinity.
Considering that the building is located in the mountain region with a small Muslim Albanians community without any cultural facilities around, the mosque claims to offer opportunities for other cultural non-religious activities. The magnificent nature of the location during the four seasons of the year represents the extraordinary source contributing to create the magnificent architectural landscape.
In terms to create the organic relationship between the nature and architecture in accordance to the typography of the location, on the north of the contraction plot is located the opened amphitheater. The plateau on the entries of the building serves as the stage of the opened theater, while the building itself as scenography. The approach where nature and architecture support each other results in a magnificent architectural landscape where the buildings and surrounding atmosphere merge into one.





























