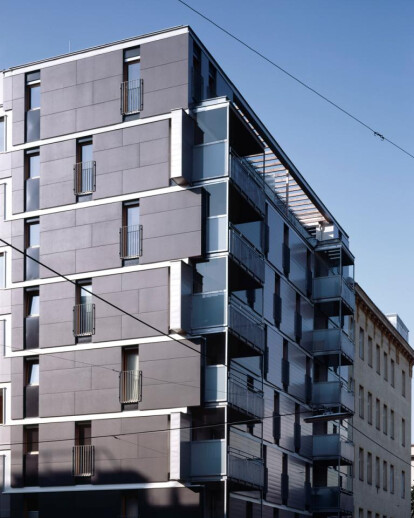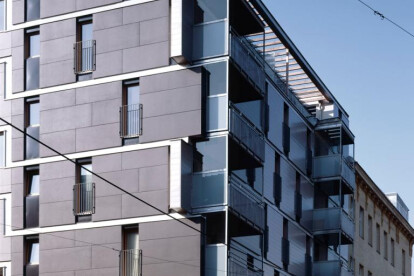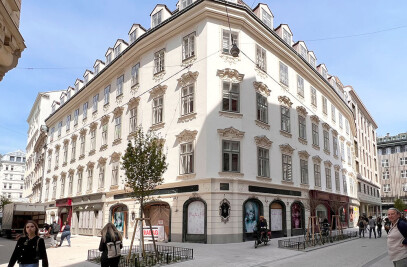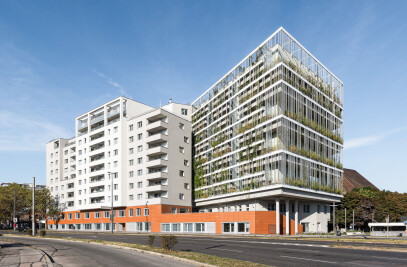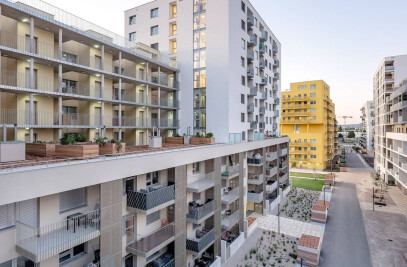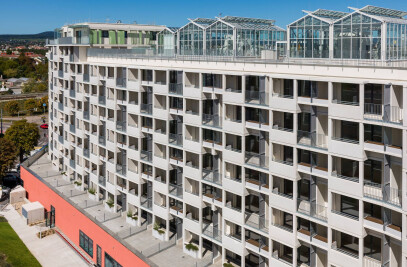This building closes two connected, L-shaped vacant sites between Mortaraplatz– Ospelgasse and Pasettistraße. This building is both part of the front onto a square, Mortaraplatz, while also filling vacant sites on the side streets. It responds to this special situation through both its shape and the composition of the façade. The architectural starting point is the junction of the front to the square (Mortaraplatz) with the street front (Ospelgasse). This is also where the entrance is located.
The project consists of two elements that are held together by communal facilities in the courtyard. The building on Mortaraplatz/Ospelgasse has two staircases; the building on Pasettistraße one. In typological terms all staircases serve three apartments on each floor. The stairwells are completely glazed towards public space and thus offer attractive circulation areas. The housing typology is characterized by a spine that accommodates all the service zones such as sanitation facilities, halls and kitchens, and is adjoined by the respective living rooms. This spine is designed as load-bearing element; there are no other load-bearing partition walls. This allows the maximum degree of flexibility. At the same time the spine divides the accommodation into two halves: the bedroom area and the living room area.
The visual heart of this complex is the “Green Centre” on the roof of the communal space, a non-accessible 50 m² rampant jungle of colour. Elements known as “greenery boxes” are scattered around the outdoor areas surrounding the “Green Centre”. These red cubes of different dimensions are planted with grasses and trees with relatively small crowns.
