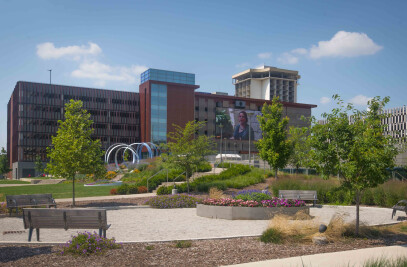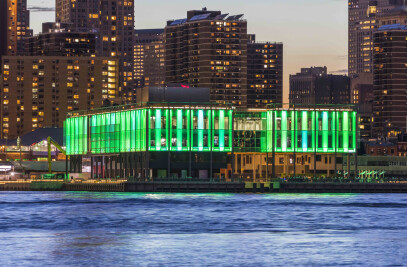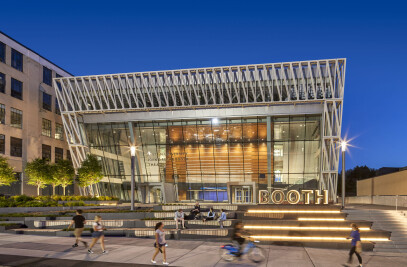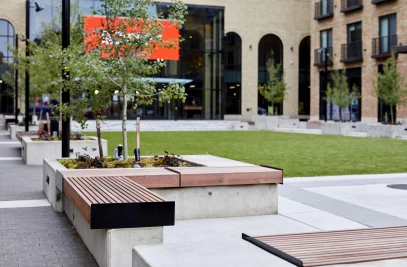The Moonwalk, named after Mayor Moon Landrieu who led its development, first opened in 1975. The walkway was originally a wooden boardwalk. In the 1980s, it underwent a reconstruction that introduced more hardscape elements into the walkway. Three is indeed the charm for Moonwalk; the latest incarnation was dedicated in 2018 in conjunction with the city’s tri-centennial celebration and as an homage from then Mayor Mitch Landrieu to his father.
The design team at Perez envisioned a walkway that celebrated its location in the heart of the city and invited residents and tourists to wander from the city to the river. Beyond its location in the heart of the city, Moonwalk also offers spectacular views of the Crescent City Connection Bridge, Mississippi River, and St. Louis Cathedral.
“We wanted to make better connections from the city to Moonwalk,” says lead landscape architect Brandon Adams. “Now there is a connection from Jackson Square to Washington Artillery Park and a large plaza area with concrete steps the width of the park that lead down to the river.” The reconstruction includes a wider walkway that is built on top of the levee, new lighting, and the addition of shade trees lining the walkway. Landscape Forms’ Ashbery area and path lights, which also line the walkway and gathering areas, add an historical feel to a public walkway surrounded by 300 years of history.
“Ashbery lights echo the history of the French Quarter but do so with a contemporary version of a classic gas lantern design,” explains Adams. “Ashbery gave us elements of history and benefits of LED technology.” (Interestingly, the Spanish Plaza, adjacent to Moonwalk, is also undergoing reconstruction, and the lead landscape architect for that project selected Ashbery lights for the very reasons Adams expresses.) In total, 22 18-foot-tall area lights and 36 path lights were installed along Moonwalk.
Three designated nodes along Moonwalk provide spaces for people to sit and gather. “It was important to also connect these destination points within the Moonwalk parkway,” says Adams. The central node is the Moonwalk Plaza, which connects to Washington Artillery Park. The large gathering area features steps that provide tourists and locals with ample spaces to watch the river and surroundings. Two other gathering nodes are located at the ends of Dumaine Street and St. Phillip Street. Theses gathering spaces are furnished with Landscape Forms’ Presidio benches and Poe litter receptacles. The team at Perez liked the design of the benches as well as their durability, “perfect for urban environments."
Based on its use, reviews of the revitalized Moonwalk are positive. “Moonwalk is a busy place, both day and night,” says Adams. “The wide walkway encourages people to come and walk and linger. The concrete steps leading down to the river are now 70-feet wide, quite a change from the previous 25-foot wide wood steps. The steps, lighting, benches, and tree-lined walkway “enhance the space and make people want to stay longer,” says Adams.
Landscape Forms Business Development Representative Mallary Morvant agrees. “Moonwalk offers amazing views of the Mississippi River, the Crescent City Connection Bridge, and Algiers Point across the river. Turn around and you see Jackson Square and the St. Louise Cathedral. None of this was possible before because the sea wall blocked the view. Now Moonwalk is built on top of the levee and offers views like we’ve never had before.”





































