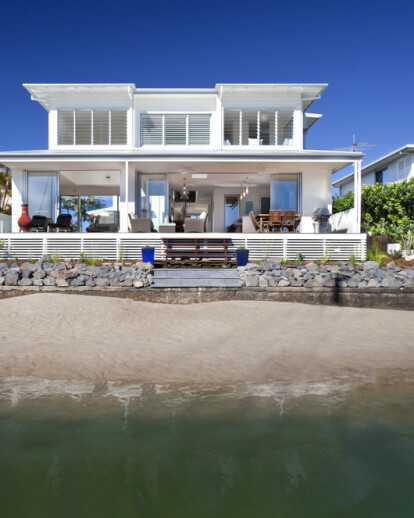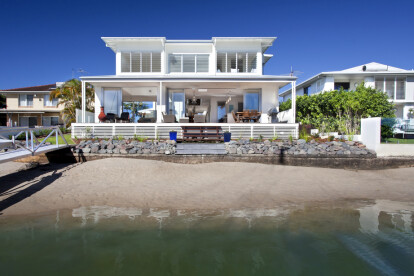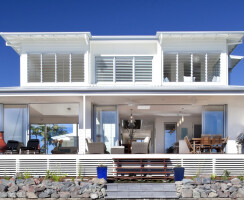1. Satisfaction of the Brief This residence is a continuation of Woods Designer Homes and Aboda Design Group’s D&C collaborative. This ensures that the client has a strong idea of the conceptual approach of the practice, from to commencement to implementation.
The final building position promotes a well-oriented building, to capture prevailing breezes, minimising heat loads, maximizing natural paths of ventilation.
The internal spaces were arranged with a growing family in mind, this was achieved by dividing the building into 3 major zones internally, and tied together externally with the use of carefully-considered symmetry and proportion. This final scheme was selected due to the simplicity of the plan and building form, efficient arrangement on the available site and modular approach to the design of the internal spaces. The D&C brief demanded a cost effective construction methodology that could be quickly erected.
To the delight of the client, this was an effective D&C arrangement. The building was delivered with a Fixed Price Contract, on budget, as a custom designed home but without the typical architectural fees of such an arrangement, and to a very high level of finish both internally and externally.
2. Design for climate and sustainability The building takes advantage of a north eastern orientation, achieving clerestory glazing and natural light to the Living, Dining and Kitchen zones. All living zones are carefully arranged around a swimming pool and entry colonnade.
Similarly, the north-western aspect takes advantage of canal views which created challenges for the design. Solar load in this instance is combated by the direction of the roof over the larger glazed areas whilst walls without the same level of eave protection have comparatively small glazing. The orientation invites seasonal solar gains with the ability to control climate, by providing a number of living zone alternatives. The external form is determined by a single circulation spine which runs through the length of the dwelling. This connects the Entry to the Canal, positioned in such a manner that there is no interruption to specific zones or designated areas in-between. Ceilings and voids are high to create internal volume to assist the stack effect, to effectively move air through the spaces. No air conditioning is used. The circulation spines assist natural ventilation paths within the dwelling, and these paths feed the larger spatial volumes. High level louvres and whirly birds assist natural convection.
Roof and wall structural materials are lightweight plantation timber (other than shs structural posts). Cladding is painted lightweight f.c. sheet and f.c. weather board externally for contrast. Roofs are durable corrugated Colorbond sheet.
3. Exterior aesthetics The exterior is articulated with lightweight Bedroom boxes that act as supporting elements to popped roofs and glass walls. This is a detailed exercise of utilizing shapes to create subtle hierarchy to the external form. Symmetry greatly assists this outcome, derived from the rigorously ordered planning.
4. Interior aesthetics Whilst a medium scale building, generosity of space and volume is given to designated living zones ranging from the Living / Dining to the day bed in the Master Bedroom. In all instances the volume is achieved for both practical (climatic) and aesthetic/ physiological benefit. Whilst maintaining a sense of internal “freedom”, through high ceilings and flowing spaces, the different functions or zones within and around the home enable segregation of a prescribed activity; at the same time inviting subtle connection when required. The flexibility of modern open plan living is well demonstrated in this instance. From the formal to informal living spaces, all zones are accommodated by ‘break out’ external spaces; allowing one to take a view, retreat from the climate, relax in the pool or garden. Again, all of these opportunities stem from the circulation spine. 5. Indoor/ outdoor spaces The primary objective of the outdoor space was to link the pool to the living and the canal. The swimming pool was positioned as both a back drop to these zones and that of an entry feature. The street entry circulation route, while simple in appearance, connects the street to the dwelling in an understated manor. In turn, this places greater focus on the surrounding landscape and final destination of the formal Entry. 6. Zoning Zones are clearly distinguished. The plan and building form clearly break the building into a cluster of 3 pronounced zones; Kid’s wing, Living quarters and Parent’s retreat. Public and private Bathrooms complete the formal symmetry to complement each zone. 7. Furnishable and practical spaces All rooms were assessed to achieve practical sizes, within the confines and limitations of the site and budget. Whilst being less than 380m² with the use of outdoor living, this dwelling gives the illusion of a much larger home. 8. Kitchen and other work areas All fixed elements have been simply arranged to ensure that the facilities are practical and safe, whilst ensuring safe circulation distances around them. As a focal and gathering point of the Kitchen, the island bench and 2 way fire place is located centrally. The use of stone cladding confirms its status as a focal point of the home. 9. Appropriateness of construction All materials selected are readily available and are either maintenance free, durable with long warranties, as required by the Contractor, or can be easily maintained.





























