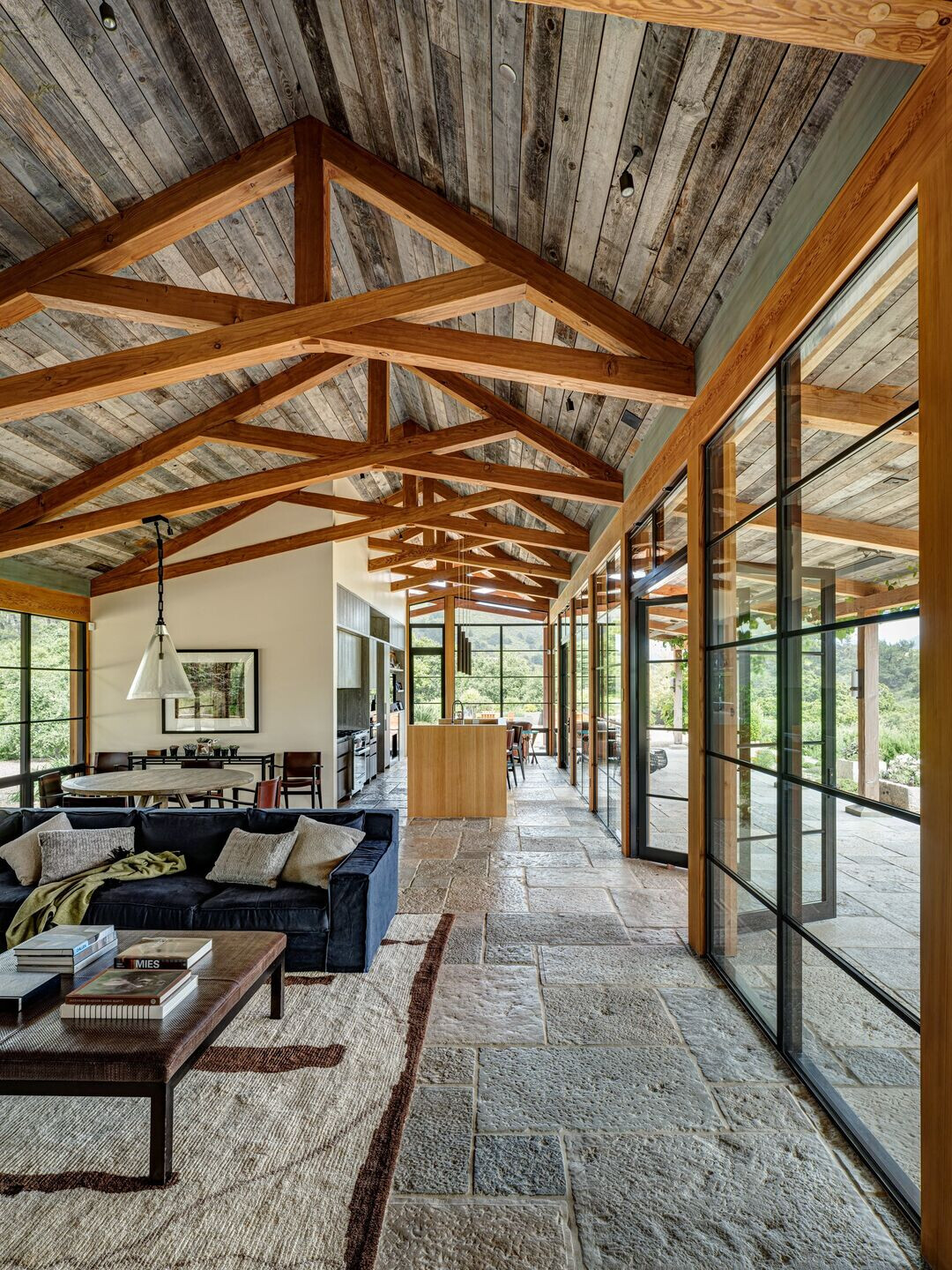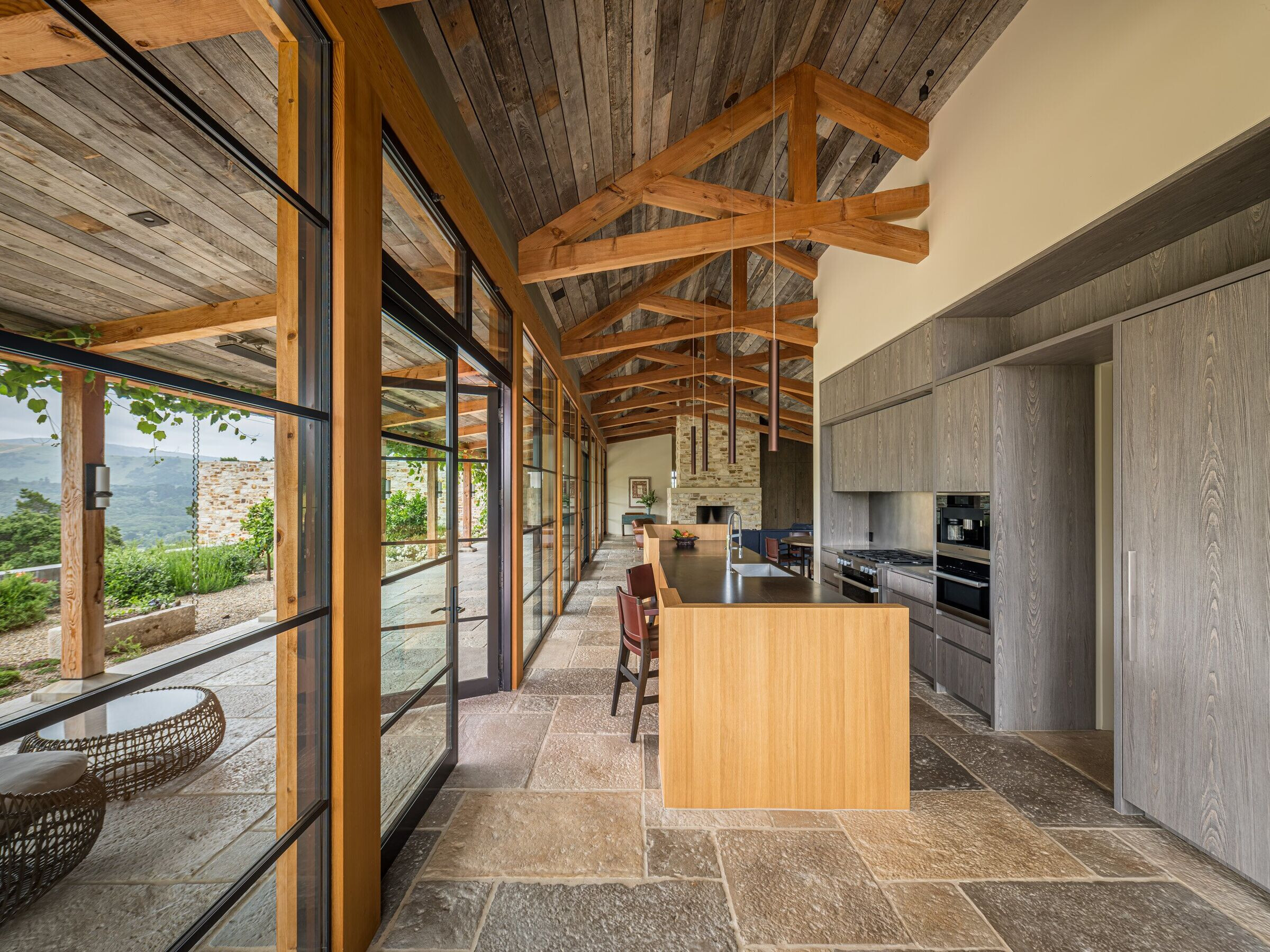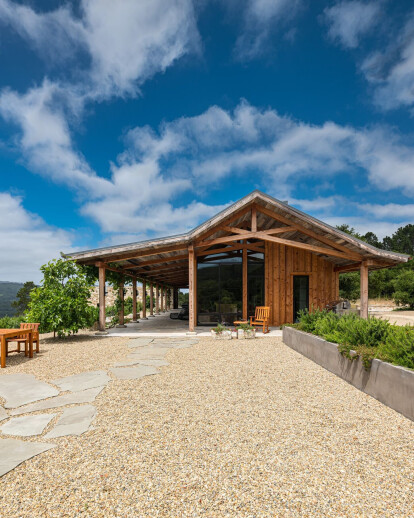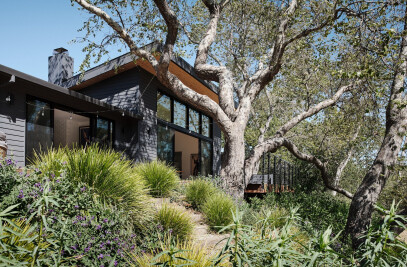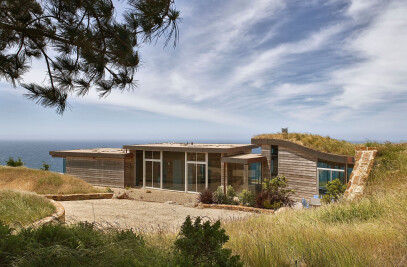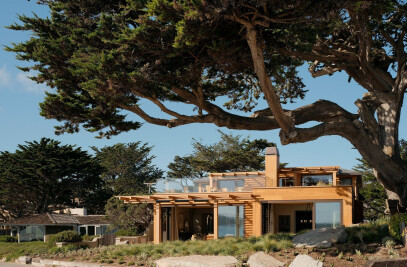When Studio Schicketanz’s clients decided to move inland from the coast and create a net-zero home, they settled on this beautiful parcel in Carmel Valley. The virgin site was a gentle sloping meadow, located at the edge of a mixed forest that features a signature — and compelling — oak tree. While fundamentally wanting a contemporary design, the clients also love the traditional agricultural architecture of the Valley, as well as the indoor/outdoor lifestyle the region's warm climate allows. In reference and homage to the local vernacular, Studio Schicketanz used simple shapes made of local stone, traditional board and batt siding, and metal roofing.
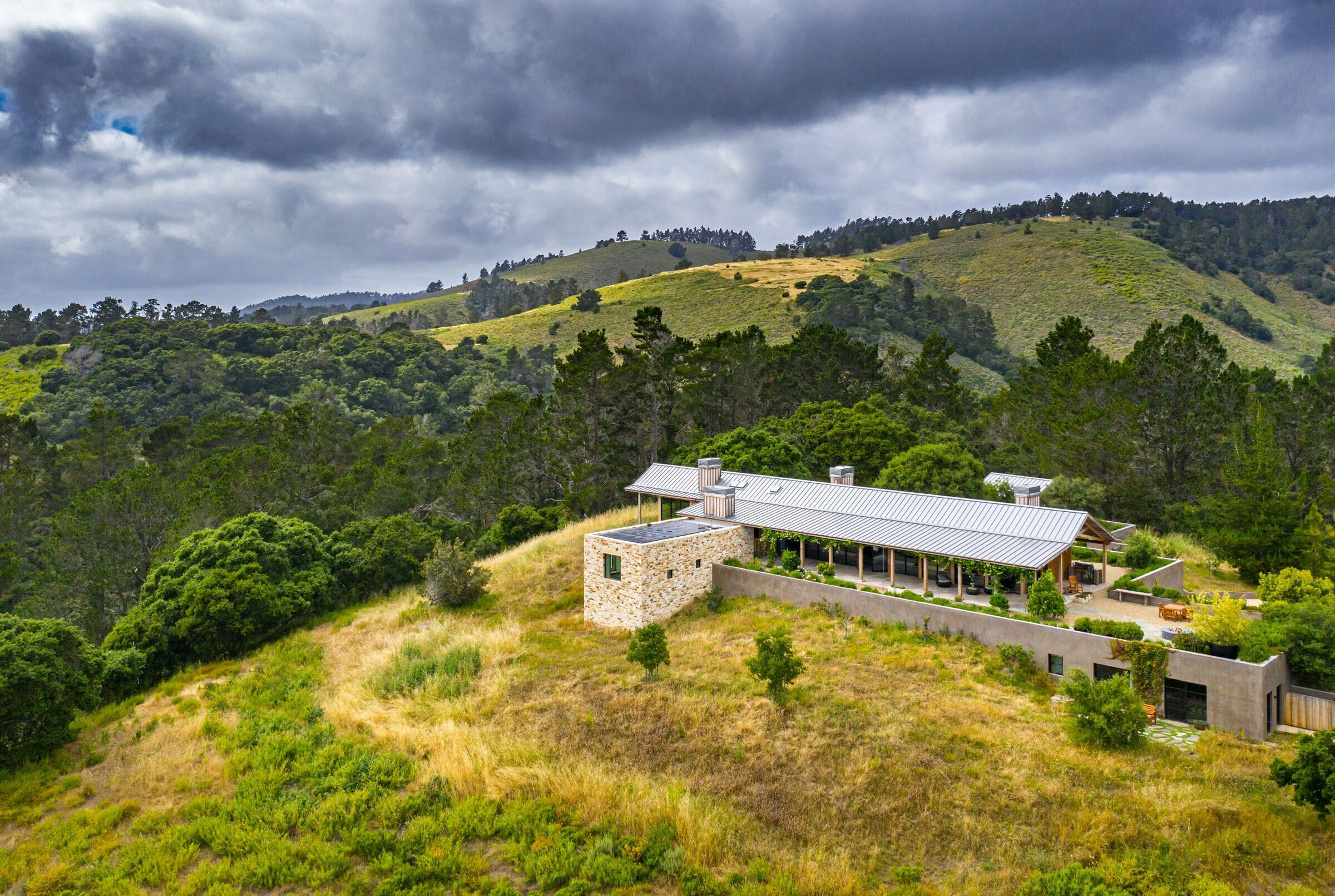

The elevation for the main house and studio was established by the location of the signature oak. The lower level, containing the garages, utility rooms, and caretaker’s quarters created a solid base for the home and the kitchen garden above. Re-interpreted, A-symmetrical roof trusses allow for a generous height on the south side of the great room as well as for a 12’-deep porch without sacrificing the southern views.


The generous porch is furnished for outdoor living and shades the southern glazing, while protecting from the fierce winter storms that come from the south. Its roof rests partially on a stone cube, which houses the guest rooms and acts as a sound barrier for the road noise that reaches the site from the Southwest. The guest wing roof accommodates PV panels. The generated energy is stored in Tesla Powerwalls, as it is the clients' goal to operate a net-zero home.
