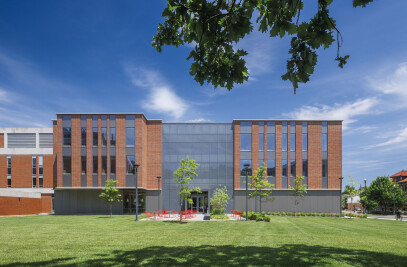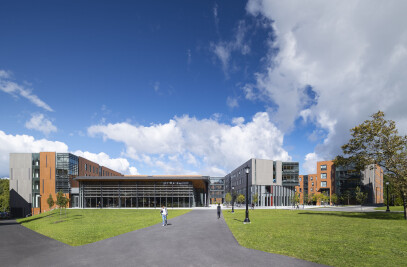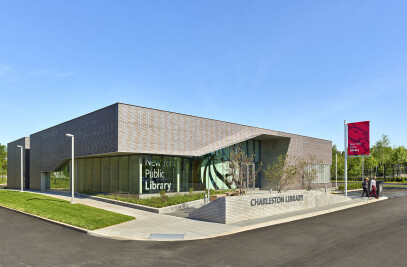Monmouth Battlefield State Park Visitor Center is a portal and orientation to a historic battlefield that figured prominently in the American Revolutionary War. The building replaces an underutilized structure built for the Bicentennial with a more open pavilion that places primacy on the landscape of the battlefield as an important artifact. Through its siting and generous use of large expanses of glass, the pavilion dramatically changes the visitor experience and frames views of the battlefield that were previously obscured. Sited at the top of Combs Hill overlooking the Battlefield, the pavilion is conceived as a modern day primitive hut, templar in its siting, but diminutive in its appearance. Like a floating cloud above the summit, the visitor center is a one story structure that creates a cantilevered roof solar shade that frames views and protects the exhibits from the sun. In addition to the solar shade, the design incorporates a number of sustainable features in achieving a LEED Gold certification. The majority of the exterior of the enclosure is triple glazed low-e laminated glazing units permitting the maximum views, but minimizing heat gain and lost. The new visitor center occurs within the bounds of the existing site and land is not additionally disturbed to commence with this project. The new visitor center and renovated portions of the existing building is heated and cooled with a geo-thermal system. Rain water is collected on the roof and is channeled into a rain garden feature at the entry to the visitor center. Natural grasses and flora are planted adjacent to the structure to minimize maintenance and to encourage indigenous birds and reptiles to live on top of Combs Hill again.
Project Spotlight
Product Spotlight
News

25 best architecture firms in Iran
Iran is an arid and rugged country in Southwest Asia, home to a rich and diverse culture spanning mi... More

Pelli Clarke & Partners completes Salesforce Tower Chicago as part of riverfront master plan
Pelli Clarke & Partners has completed the Salesforce Tower Chicago, a LEED Gold-certified office... More

Serpentine Pavilion 2024 officially opens
The new Serpentine Pavilion was officially opened on June 7 in London. This 23rd edition of the annu... More

Teğet designs visitor center for Neolithic Çatalhöyük archeological site
Istanbul-based Teğet Architecture has designed a visitor center for Çatalhöyük, a h... More

Wonder Bridge by SPF:a: Vital transportation link stands as a symbol of innovation and artistic expression
Spanning a busy highway in Paso Robles, California, Wonder Bridge by acclaimed architecture firm SPF... More

Key recent projects by MVRDV
MVRDV is a global architecture studio established in 1993 by Winy Maas, Jacob van Rijs, and Nathalie... More

Enrico Molteni Architecture completes a timber and glass inclusive education center in Parma
Milan-based Enrico Molteni Architecture has completed the development of an inclusive education cent... More

CLOU architects realizes Hangzhou kindergarten as series of stacked building blocks
Beijing-based CLOU architects, an internationally-focused design studio, has completed the West Coas... More

























