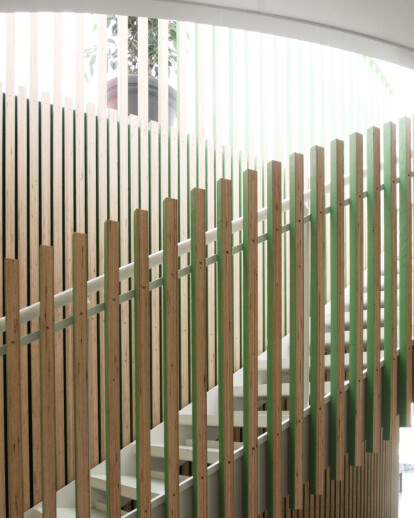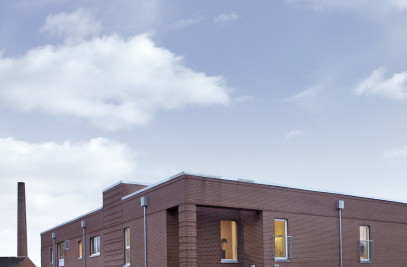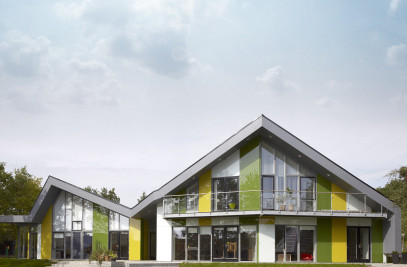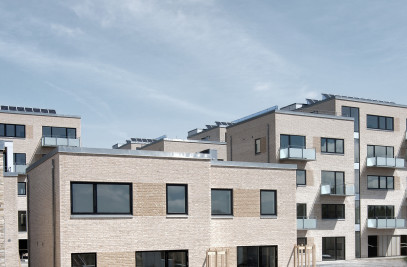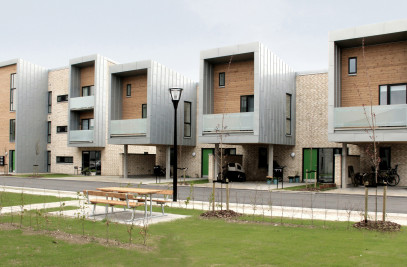A merging of schools / Mølleholmskolen is a school that has been converted and extended in association with a merging of several schools, put in place by the Taastrup municipality (Denmark). Several school cultures are therefore gathered under one roof. A new identity is created by this new physical environment.
The project is based on the establishment of flexible learning environments, and the reconstruction and refurbishment of the educational learning centre, which opens onto the adjacent public areas. A new department for both primary school and after-school has been created in the extension of the school, while small outbuildings linked to the existing classrooms create opportunities for new learning situations.
Correlation between old and new / The project creates various connections between the potentials of the old building and the possibilities of the new framework. Old and new become fused together by overlapping initiatives. The intention has been to create transparency across school activities, to bring a stronger identity to the individual departments, to improve access to nature and to create exciting new learning environments with space for the pupils to immerse themselves in various activities - e.g. in niches or lofts. The design of the large skylights draw daylight into building and allow the weather and the changing of seasons to influence these spaces. Through this redevelopment, Mølleholm School can now benefit from a unifying and functional framework that creates a common identity for the new school constellation.
Long term design / The architecture combines the new framework together with the existing buildings. The extension is built in robust and solid materials that can withstand constant use. Sitting in the window frames, playing ball games on the walls – the building can handle it. Every addition is both functional and aesthetic - the skylights create spaces, and add height and value to the building; the window frames can be used for playing and sitting, forming niches inside and out.
The jury gave this following statement: "The main concept and the architectural treatment and expression is clear and very convincing. The project reflects a holistic approach and great empathy in creating spaces for children and adolescents. "
