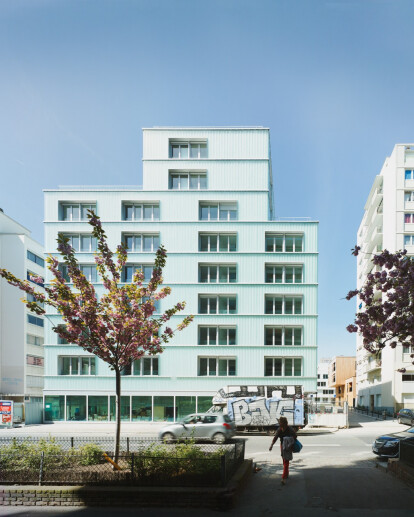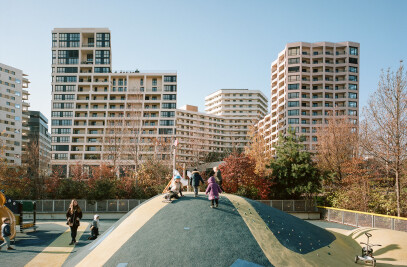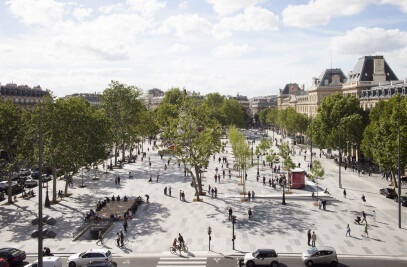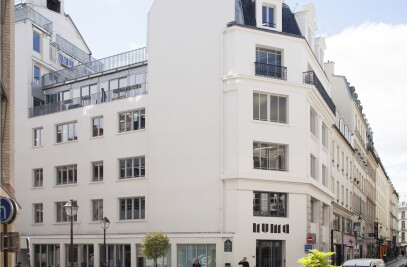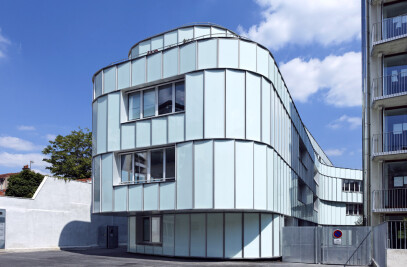54 social housing units, 25 housing units shelter, 101 room retirement home with day centre
The project is located in the heart of Paris’s 15th arrondissement, on the corner of rue Lourmel and rue de l’Eglise. The site, formerly the property of France Télécom, was previously occupied by a disused factory.
The project is composed of three buildings, each comprising two distinct programmes, with a total surface area of almost 11,000m².
• 30 social housing units and a large commercial unit, • a shelter and 24 social housing units, • a retirement home with day centre and crèche.
In these three edifices, the project explores the question of the picturesque, but not the usual, superficial picturesqueness mimicking the complexity of contemporary cities using formal artifices and façade styles. Instead, the project explores the capacity of strong typological variations to create the genuine complexity necessary on such a transformation scale. The project therefore involved a detailed examination of the intrinsic typological elements of each edifice, stemming both from their different programme combinations and each construction’s distinct situation. As a result, the three edifices construct a picturesque system interacting powerfully with the extremely heterogeneous architecture of this part of Paris’s 15th arrondissement.
The corner The compact, sculpted volumes of the corner building are visible from its four sides and announce the two other buildings within the block. It comprises 30 social apartments and a shop. Although different and more urban in appearance, it is in the same spirit as the buildings in the centre of the block. The treatment of the upper levels gives the eight-storey construction its very specific silhouette. The entrance hall, in the passageway leading to the middle of the block, is sheltered by the cantilever overhang, which accentuates the construction’s urban dimension to give the building compactness, densify the plot and highlight its position on the street, the exterior spaces were replaced by a communal roof terrace accessible to all residents. The housing units have very large plate glass windows creating a privileged relationship with the exterior and optimum sunshine, reminiscent of traditional Parisian workshop buildings. The self-supporting profiled glass envelope gives its monochrome facades unity and luminosity.
The heart The overall implantation concept is the idea of a constructed landscape. The project is composed of two buildings whose strong, coupled presences complement and balance each other. The west building, containing the retirement home, the day centre for the homeless and the crèche, is a horizontal superimposition of luminous enamelled glass bands. The materiality of the east building is important because it provides light and reflections for its residents and users.The east building, containing the housing units and the women’s domestic violence shelter, is a more slender, sculptural volume clad in wood.
