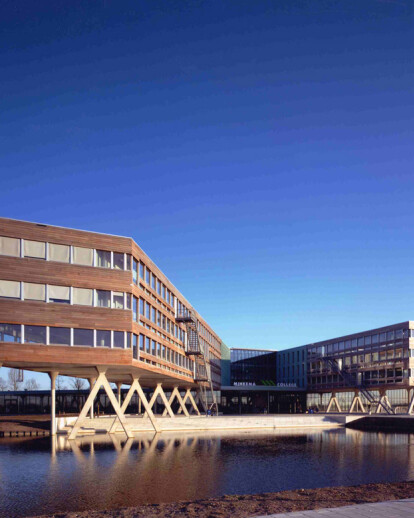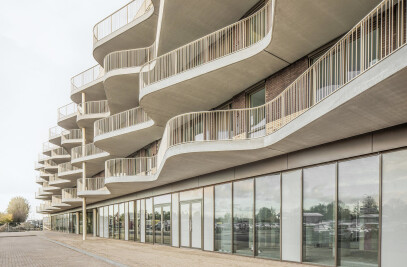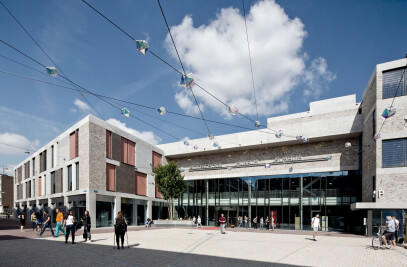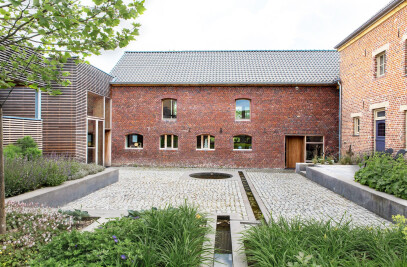Linking green and stone, the Minkema College is located at the edge of the town of Woerden. The building accommodates a lower secondary vocational school and the municipal sports centre. It is part of the Snel and Polanen Master Plan. The main building rises parallel to the railroad like a wave from the polder. Wooden trusses support the shiny green steel roof that blends in with the surrounding greenery. This building includes the central auditorium, practical instruction rooms and sport facilities. The complex's auditorium is the place to meet, the 'beehive' that students leave in swarms. Symbolizing a warm welcome, two raised building sections are set square to the main building. Students can 'hang out' in the public space beneath: a sunny spot facing the south and the large schoolyard. As the structure is in full view everywhere, the building itself is an object of study. Minkema College offers a fully-fledged teaching environment for lower secondary vocational education: one that students can be proud of.
Products Behind Projects
Product Spotlight
News

Enrico Molteni Architecture completes a timber and glass inclusive education center in Parma
Milan-based Enrico Molteni Architecture has completed the development of an inclusive education cent... More

CLOU architects realizes Hangzhou kindergarten as series of stacked building blocks
Beijing-based CLOU architects, an internationally-focused design studio, has completed the West Coas... More

Archello’s highlights from Salone 2024
A Mecca for design professionals and enthusiasts globally, the 2024 Salone del Mobile took place fro... More

Multigenerational family home in Rajasthan by Sanjay Puri Architects embraces regional vernacular and natural ventilation
Located in the arid desert region of Nokha in Rajasthan, India, “Narsighar” house is a m... More

Vancouver's Pacific National Exhibition Amphitheatre to feature a precedent-setting mass timber roof
Situated in Hastings Park, Vancouver, the Pacific National Exhibition (PNE) Amphitheatre by Revery A... More

New Quebec library by ACDF Architecture is an exercise in thoughtful adaptive reuse
Canadian architectural firm ACDF Architecture has completed the new Bibliothèque T-A-St-Germa... More

Archello houses of the month - May 2024
Archello has selected its houses of the month for May 2024. This list showcases 20 of the most... More

25 best interior living wall manufacturers
The integration of interior living walls, also known as vertical gardens, is becoming a prominent tr... More

























