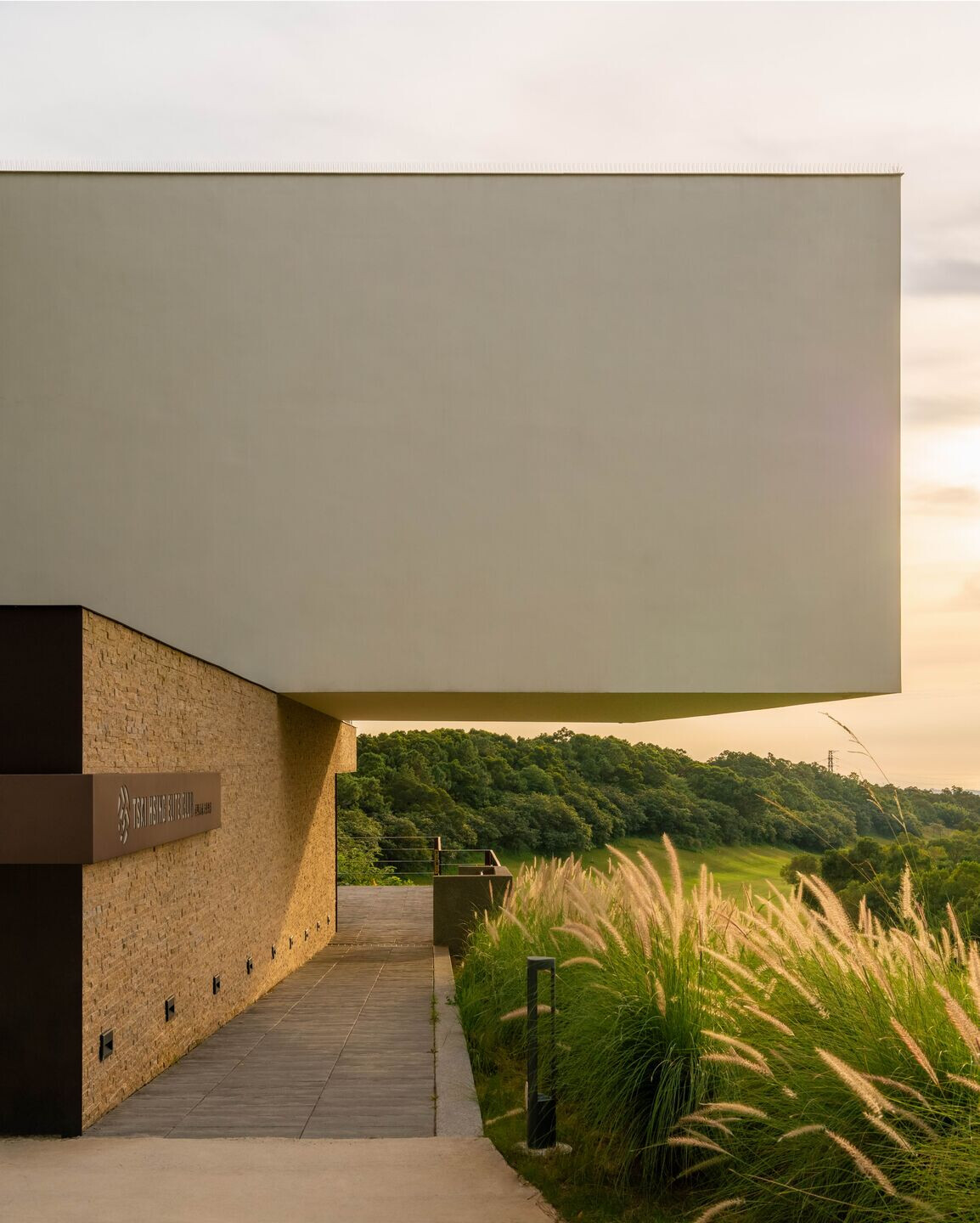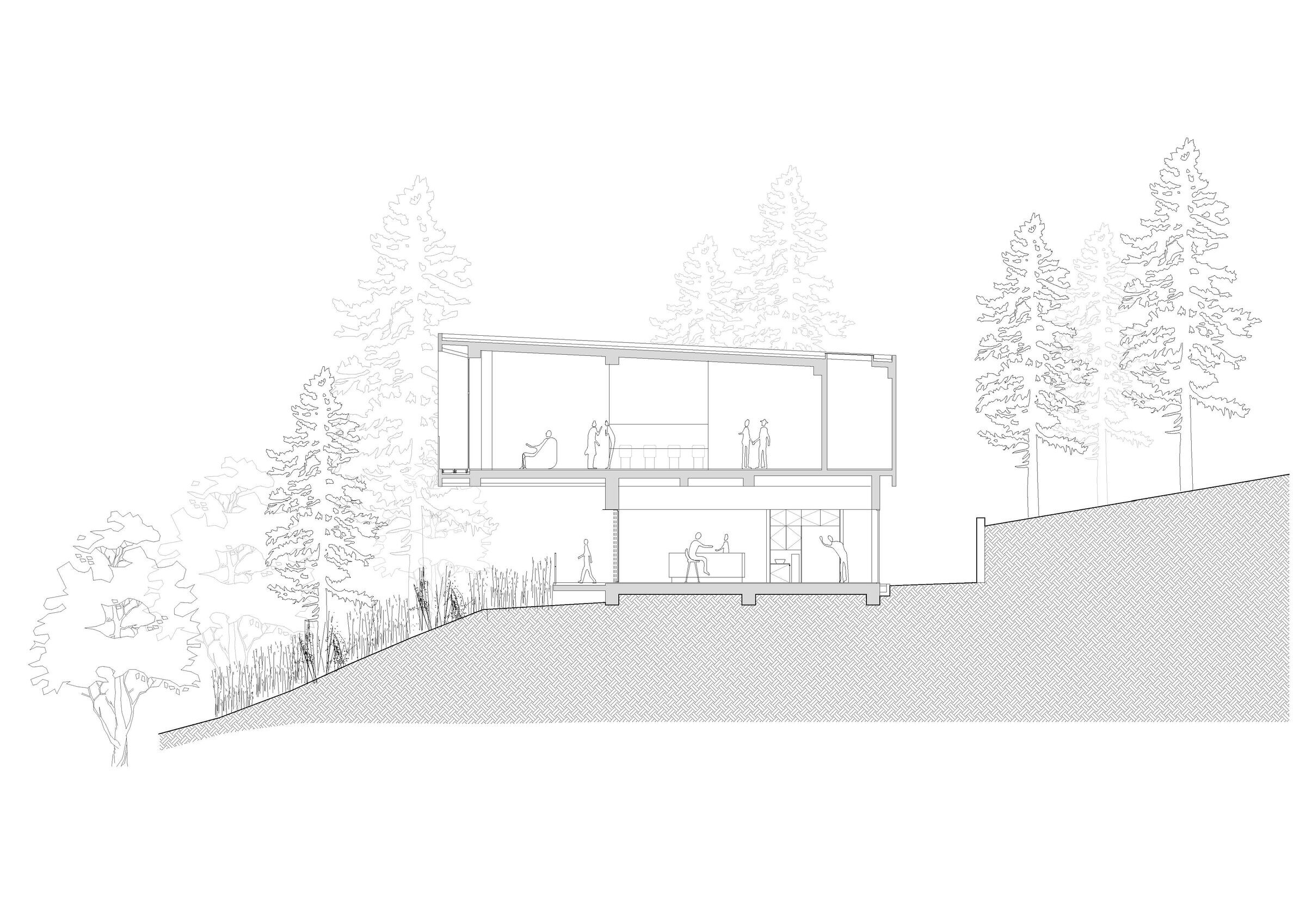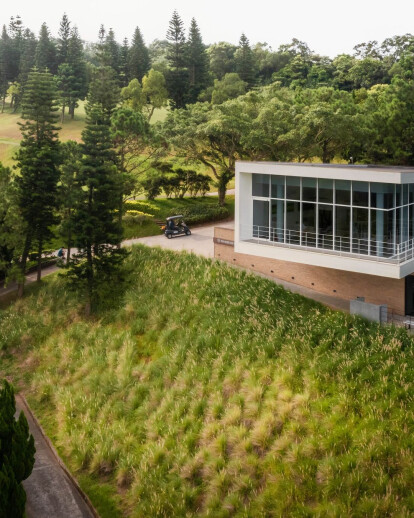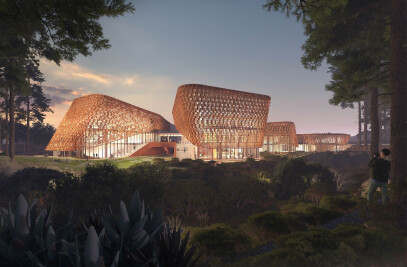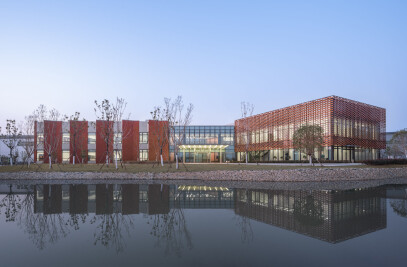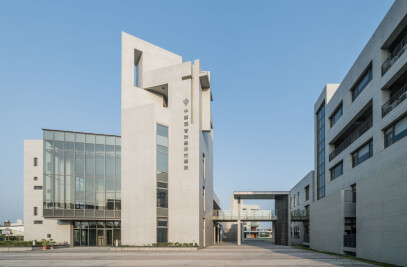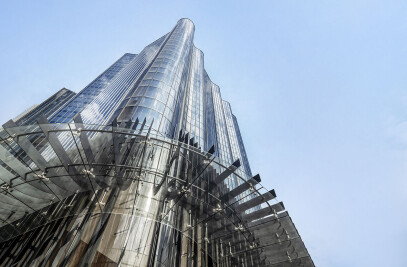Perched on the hill’s inclined landscape, Midway House II is strategically positioned at the highest point of the Tsai Hsing Elite Club Golf Course. Programmatically, given its dual roles as both the midway house and lodge, the building serves distinct public and private functions, so the key challenge was to guarantee efficient circulation while preserving a smooth spatial flow.


The upper volume rotate and extends outward, establishing a transitional zone between the building and the natural landscape. This configuration not only shields against the northeastern monsoon winds but also offers a comfortable observation deck, maximizing the view. Furthermore, exploiting the site’s natural topography, separate entry points were designed for the upper and lower levels.



The architectural design of the project centers on transparency and void spaces, with the aim of creating a connection with the natural surroundings. Oversized glass sliding doors allow a panoramic 270-degree outlook onto the surrounding nature. This blurring of the line between indoor and outdoor spaces, with interior scenes merging with the changing light conditions, fosters a vibrant and colorful ambiance.
