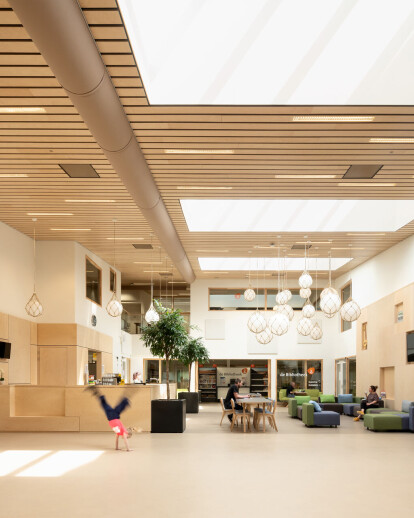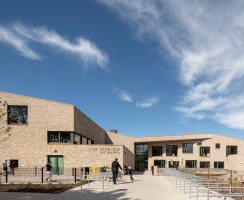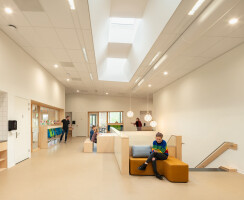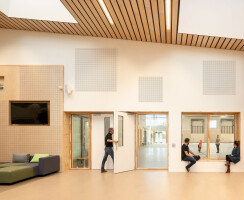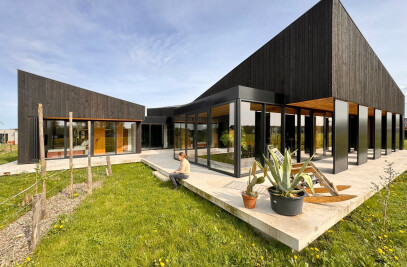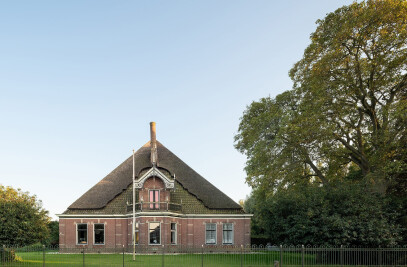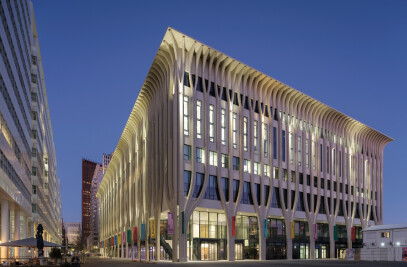In the rolling dune landscapes of Westvoorne, the multifunctional center and elementary school MFC BS Rockanje is designed as the social heart for the community. The versatile building accommodates primary school De Zeewinde, daycare Het Pierepotje, an after-school care facility, the library, the music school and various sports and cultural associations. The exterior of the building is robust and the facade is composed of sand-coloured brick, a poetic reference to the colour of the surrounding dunes. The central atrium seamlessly connects all the different facilities, users and visitors, and is the central meeting space of the building, as it holds a vital social function for the village of Rockanje. The roof is draped like a sheet over the different areas in order to create a clear and strong form, and literally brings all users together under one roof. The wooden-clad interior is bathed in natural light through the placement of large roof lights.
NOAHH believes that it is imperative for architecture to evolve and continue to adapt to the ever-changing wishes of the users, and strives for flexible structures that can adapt to future developments. In its design for MFC BS Rockanje, NOAHH has considered the fact that in the near future, when the school requires less space, a Center for Youth and Family (CJG) can be housed within the building. The building has a multifunctional, clear layout. It has an open lightweight steel frame structure, and almost all interior walls can be removed, thus making adaptability easier in the future. The atrium of the building can be divided or combined with the adjacent multifunctional areas through a large flexible partition wall.
| Element | Brand | Product Name |
|---|---|---|
| Flooring Systems | Forbo Flooring Systems | |
| Bricks and roof tiles | Wienerberger | |
| Roof lights | VELUX Commercial | |
| Fixed furniture | Bottesteyn Interieurs | |
| Construction systems | Knauf | |
| Benches | Leerkotte |
Project Spotlight
Product Spotlight
News

Zaha Hadid Architects’ Zhuhai Jinwan Civic Art Centre echoes chevron patterns of migratory birds
Designed by Zaha Hadid Architects, the Zhuhai Jinwan Civic Art Centre is defined by the acclaimed ar... More

25 best metal cladding manufacturers
Metal cladding can combine functionality with aesthetics while meeting high sustainability targets,... More

Nieto Sobejano Arquitectos’ restoration of Munich museum finds freedom within limitations
Nieto Sobejano Arquitectos has completed the restoration and expansion of the Archaeologische Staats... More

Introducing Partner Lemi Group
Lemi Group is an international leader in the design and manufacture of treatment tables, chairs, and... More

Archello Awards 2024 – Early Bird submissions ending April 30th
The Archello Awards is an exhilarating and affordable global awards program celebrating the best arc... More

Introducing the Archello Podcast: the most visual architecture podcast in the world
Archello is thrilled to announce the launch of the Archello Podcast, a series of conversations featu... More

Tilburg University inaugurates the Marga Klompé building constructed from wood
The Marga Klompé building, designed by Powerhouse Company for Tilburg University in the Nethe... More

FAAB proposes “green up” solution for Łukasiewicz Research Network Headquarters in Warsaw
Warsaw-based FAAB has developed a “green-up” solution for the construction of Łukasiewic... More
