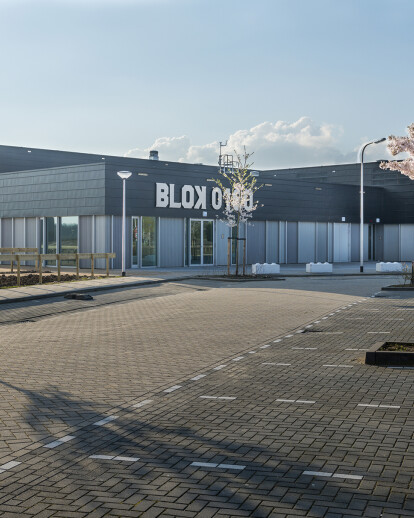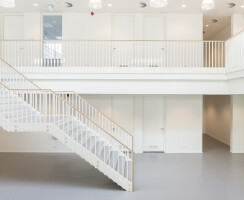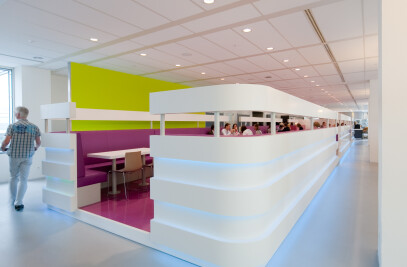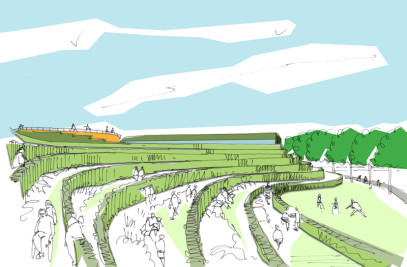The newly build multifunctional accommodation (MFA) Zichtwei is the closing piece of the education campus in Barendrecht (just South of Rotterdam). The term MFA is commonly used in The Netherlands for a combination of occupants sharing one multi-functional building. In the MFA Zichtwei two schools are sharing the available class rooms, a sports hall is included and a youth centre occupies offices and an event space. The sports hall is daily occupied by the school and can also be used by neighbourhood associations during evenings as a separate entrance is designed.
The Design of MFA Zichtwei has solved many advanced problems of the new urban district Lagewei. These included the urban integration in both the campus and the adjacent residential area, the orientation of the three building components with respect to its surroundings and the routing of a large number of daily school kids. Due to its location, at the transition between campus and residential area, the scale of the MFA connects to both educational buildings and individual houses.
The plinth consists of ceiling height glass windows combined with decorative concrete façade panels, while the second floor façade consists of a dark zinc cladding. Form and material are alike for all three building segments in order to create one coherent building. Nevertheless, the individual identity of its three occupants was important. Therefore, each user has its own entrance with a personal touch and colour, while interiors match their usage.
MFA Zichtwei has been designed with a high degree of flexibility within a compact building. By applying load-bearing facades, light weight indoor walls could be used. As these indoor walls can easily be repositioned, the use of the building remains flexible when user requirements might change over time. In the future the MFA can also be used as one building, by one tenant, with separate entrances.
The centrally located atrium in the school has a multi-purpose use, e.g. exams, an exhibition or a performance. The stairs have been designed extra wide and slowly rising, so it can be used as a social place to relax. The school building is a certified ‘Class B Fresh School’. This certification from the Dutch government honours buildings with low energy consumption and a healthy indoor climate (air quality, temperature, light and sound). The youth centre has a multifunctional event space for daily use and evening performances. Finally, a collective ‘indoor street’ inter connects all three components and stimulates encounters.


































