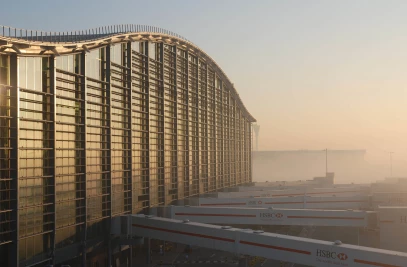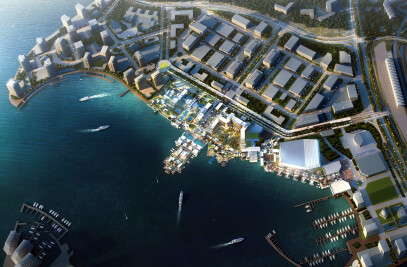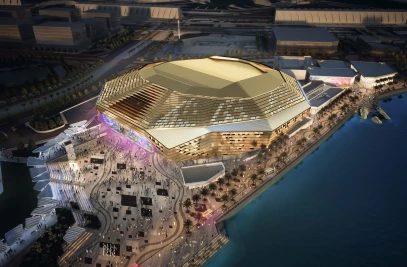Grupo Sordo Madaleno is honored for being invited and recognized by the Mexican Federal Government to compete in the New Mexico City International Airport project. We congratulate the Mexican Government for taking this step forward and present a new face of modern Mexico to the world.
“Sordo Madaleno continues innovating through design edge and creating new ways of urban transformation” Mexico City is one of America’s most important economic and touristic centers, which has sparked off the need for a new Airport in order to endow Mexico City – and the country – with a better access door, presenting a new face of modern Mexico to the world. The development of the New Mexico City International Airport (NAICM, for its initials in Spanish, Nuevo Aeropuerto Internacional de la Ciudad de México) is a statement of Mexico’s trust in its brilliant future. The design proposed by Sordo Madaleno reflects a sustainable future, with an innovative architectural solution, sensitive to the needs of current society, with economic efficiency and a clear Mexican identity.
For over eighty years, Sordo Madaleno’s projects have been benchmark and model of Mexican architecture at international level; the NAICM project is no exception. Sordo Madaleno’s profound understanding of Mexican reality and design, together with Pascall+Watson’s vast experience in the execution of passenger terminals, are joined with the common purpose of stating this project as a challenge: a new concept of aeronautical architecture. An airport is one of the most complex buildings, since it is replete with criteria, variables and norms. However, Sordo Madaleno’s proposal succeeds in having each design element respond to a specific form and function, thus achieving a unified architecture with economic viability.
The key concept around this consortium proposal is the passenger’s experience, while commercial effectiveness is one of the starting points to develop its design. The passenger’s terminal retakes historically proven commercial strategies, but revitalized under a fresh focus. This is accomplished creating an active commercial space (located along the building’s central spine) that accompanies passengers in a commercial promenade with generous spaces showered with natural light, lush vegetation, height and scenery. Enjoying facilities with the highest architectural quality conceived by and for Mexicans is proof of this country’s great progress potential.
Airport City (Ciudad Aeroportuaria) is organized along a great central axis that directly guides the user to the airport through a way-promenade with ample dimensions, a contemporary topper to the grand quality of our Paseo de la Reforma. The social and urban consequences that this project will bring to Mexico City –and specifically its surrounding neighborhoods- will be of great impact, since this new icon will rekindle pride and a radical change in the quality of life by changing the entire city’s physiognomy. Contributions by the best international consultants on aeronautic architecture casts Mexico’s current reality as a capable, global and collaborative country. The airport’s functional design seeks to reduce capital investment attaining the highest flow potential with minimum infrastructure, without compromising the spaces’ flexibility and versatility for future configurations.
Final typology is the result of a rigorous research, backed by decades of experience designing airport terminals. The adopted solution poses a response to the aeronautical concerns stated in Arup’s MasterPlan, seeking to improve the passenger’s conditions and space efficiency. This is achieved with a large capacity terminal (until 2028), which can be walked in its entirety (implementation of APM is not required), and with a radical reduction of level changes in the trajectories of both passengers and technical staff. A constant quest for simplicity directed flow design to achieve that it be intuitive, include the minimum amount of level changes, offering the shortest connection times and wide flows, to avoid crossovers, to require the smallest amount of directional decisions and offer comfort for elderly passengers or those with reduced mobility. Sustainability is an integral part of the NAICM design. The central focus is low carbon emissions and principles of passive design, such as optimal orientation, high-efficiency building shells, natural lighting, water saving, ventilation by displacement and use of alternative energies. NAICM is projected to be one of the world’s prime energy and resource effective airports, setting forth a new world baseline in sustainability and environmental performance.
During the design process, some situations that are constant in current airports in the world were studied, which this proposal seeks to improve; the first is the airports’ trend to prioritize departures’ trajectories over arrivals. This airport proposes an arrival trajectory with the same spatial quality as that of departures, and with a high level of services, both in its course as in the arrival lobby. The second is the customary lack of vegetation or any connection with the natural world. This proposal includes a green axis –projected as spinal part of the commercial zone and generative of new experiences- in which passengers remain in constant contact with gardens that provide a sense of warmth, softness and tranquility throughout most of their stay at the Terminal. The third situation arises from the general passenger behavior, regarding their dislike to repeat the same course. In this proposal, the concept of commercial space with boarding gates on both sides helps to solve this problem, allowing crossing through central garden/commercial areas that enables passengers to create their own circuit without having to repeat the track over his/her own steps.
By implementing these concepts, NAICM has the potential of becoming one of the world’s most important transportation infrastructures and a beacon to be followed. Having certainty in budgetary control, technical know-how and impeccable functionality, supported in the perfect alliance composed by this consortium headed by Sordo Madaleno.






































