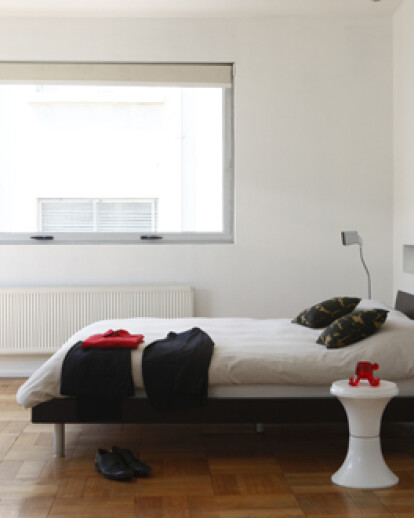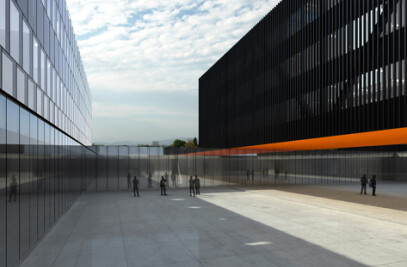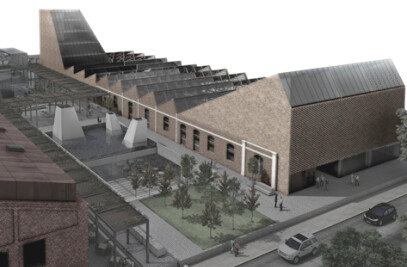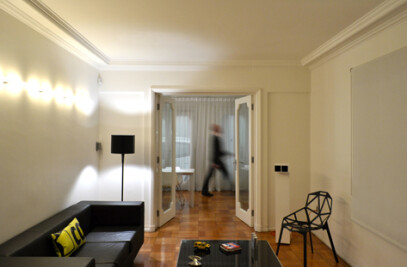This is a self commission for the renovation of a 220 m2 apartment located in Santiago City, in the historical town centre. This old building was designed by national architecture prize Sergio Larraín García Moreno in 1934 and represents one of the first modern architecture works done in Chile.
The apartment is located on the fourth and top floor of the building, a situation that allowed the construction of several skylights which improved natural lighting. The biggest light-shaft underlines the apartment configuration highlighting the central distribution hall which emerges below the roof surface taking distance from the borders in order to respect the public view of the main façade.
The configuration of the original programme was respected in general, except for the elimination of some drywalls and the relocation of humid zones. Renovation work was centred mainly on recovering the existing natural wooden floors, door handles and replacing original windows for one piece acoustic glass.
All new elements are expressed in white, and artificial light is understood as part of the architecture, especially on the ceilings. The idea is to create a dialogue between the original and the contemporary respecting the past.

































