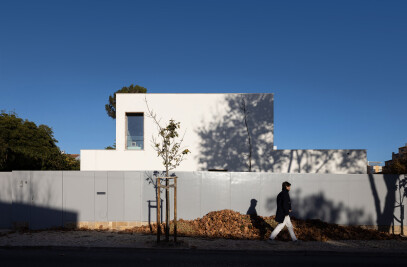The project consists of the remodeling of a single family house on Avenida Fernão Magalhães in the center of Porto. The intervention focused exclusively on interior spaces, which now serve a new purpose - being a space dedicated to health and well-being.
This is how the new CIM - Medical Innovation Center is born.
Being a clinic dedicated to enhancing the longevity of patients, it operates in several areas of medicine, in order to present solutions and integrated treatments with transversal medical monitoring - general medicine, cardiology, nutrition, psychology, among others.
The intervention strategy involved the distribution of the program among the three floors according to the clinic's work procedure.
Entrance is made on the ground floor where the reception desk and waiting room are located, as well as the secretary. Also on floor 0 can be found cabinets where the patient is consulted and the first DNA analyzes are carried out for further study. Since the entrance floor is intended for the diagnosis of the patient, the -1 floor where the medical offices are located is intended for the treatment and monitoring of the patient. On the upper floor there are study rooms, a pantry and the administration office.
Being a place where genetic analyzes are carried out with a view to enhance patient's longevity, it was the primary intention to portray the idea of an organic path that somehow hides its limits, alluding to a long and almost infinite path, thus creating a parallelism with the concept of the clinic itself.
Light as well played a key role in creating an atmosphere that is both scientific and somewhat ethereal. On the entrance floor, the search for natural light was intentional to illuminate the entire space in order to bring a more welcoming atmosphere to the living area. On floor -1, the choice was to use artificial light to accentuate the image of this treatment area with a more hospital-like ambiance.


































