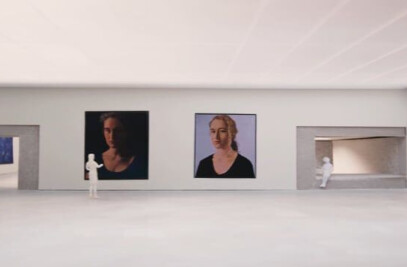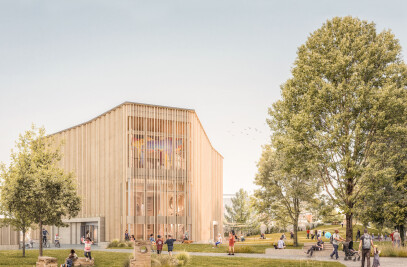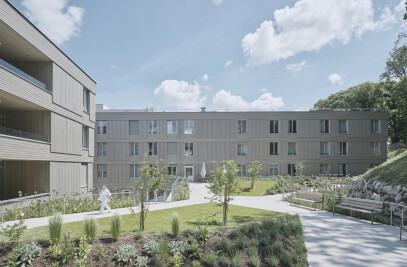1 implant, 5 building volumes, 6 courtyards
Deconstruction and extension: five intertwined building volumes as precise implants within the historic perimeter – integrated and permeable towards the Vienna.
A Rue Intérieur guides throughout the building ensemble, connecting a generous and light flooded continuum of foyer, assembly hall and mensa – the forecourts offer a prelude to the new quarter!
Intervening within the core of the old perimeter block offers space for the new programme which is comprised of different courtyards and exciting visual connections: learning yard, relaxation yard, assembly hall and the grand atrium for everyone – meeting space and heart of the complex.
A new address for the Medical Campus Vienna! The façade is self-confident, clear and calm – still it contains a careful gesture towards the old neighboring existing buildings.
The clear rythm of the façade playfully shows the various programmes behind. The interior of the building essembles an almost column-free space, which offers high flexibility; an important quality for the ever changing ideas about how to use the space within the university. The complex is based on a continuously orthogonal structure with a 1.2 meters wide module grid. The ceiling overstretch the length of the wing through joists in cross direction in order to guarantee the biggest possible coherent free space underneath – flexibility for all future activities.

































