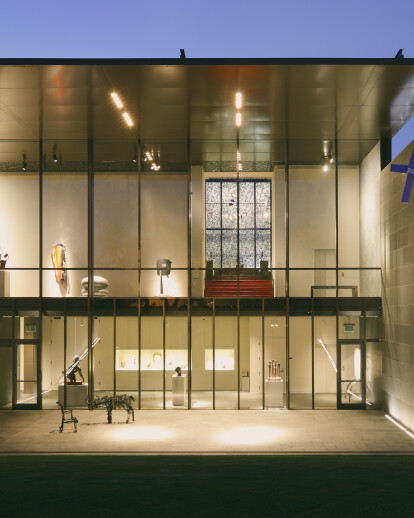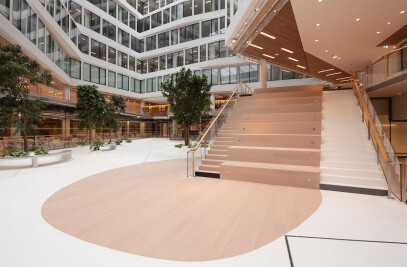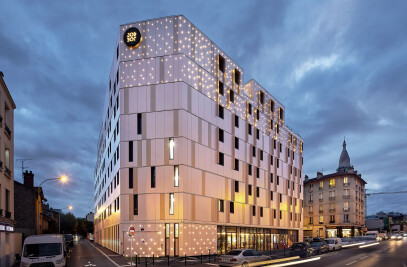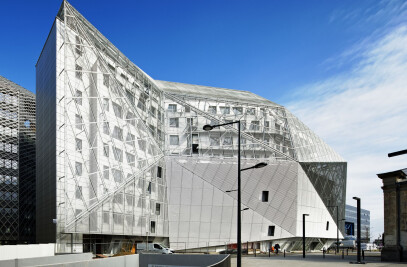This extension to the McNay Museum comprises construction of a new 4 800 m2 wing destined to temporary exhibitions. The new wing has two levels and by its lightness creates synergy between interior space and the sloping external garden. Mobile screens are used inside to structure space in the prolongation of the garden. Walls outside delimit terraces and ponds for artwork installations, with plantations of trees and a sculpture garden. The new wing features a flat glass roof that filters daylight into interior spaces, controlling the intensity of light, which is always variable in San Antonio. The roof extends in a wide cantilever over terraces and garden, providing shade and keeping sunlight from falling directly onto the façade. Materials include bronze-coloured aluminium, grey-green slate, clear glass and, inside, a parquet floor in redwood. A new parking lot laid out at the bottom of the site, near the road, enhances the approach itinerary for visitors. Existing facilities are renovated to facilitate display of large objects and provide spaces suitable for contemporary art installations. The idea is to open the Museum to new exhibition processes and fill out the existing galleries.
This project just won in October 2010 the Design Award of Merit by the Society of American Registered Architects.

































