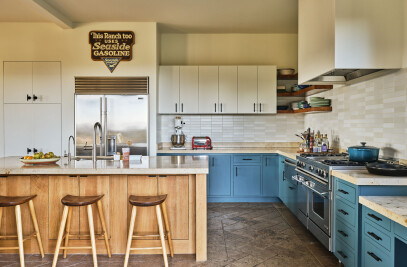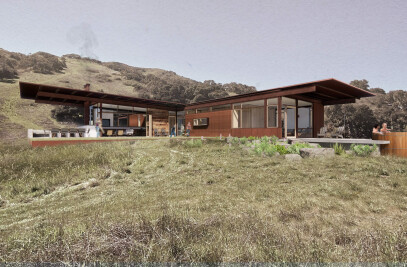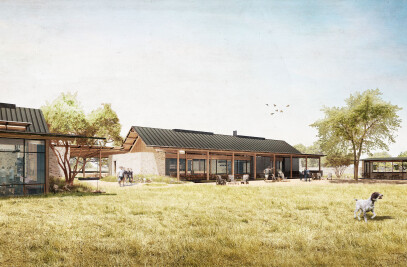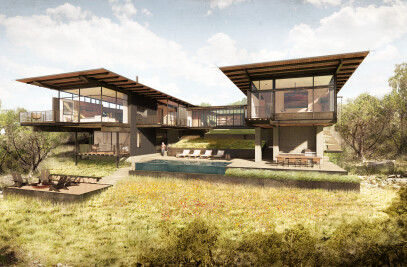Located in the fast-growing East Downtown neighborhood in Houston, Texas, this project updates an underutilized industrial site to become a vibrant community hub with office, restaurant, bar, and retail space. The 66,000 square foot development incorporates 30,000 square feet of existing, updated building stock that includes two warehouses. New skylights highlight the vaulted ceilings and allow the original bow-string wood trusses to take center stage. One warehouse building converts into creative office space while the other anchors a retail center with leasable square footage for commercial use. A salvaged warehouse facade from a previous addition becomes a canvas for future artworks along Sampson Street.
The project aims to become a blueprint for future adaptive reuse projects and a catalyst for future growth in Houston’s East Downtown neighborhood. The new architecture aims to complement the existing buildings versus overwhelming them while creating outdoor spaces for gathering. As such, the new buildings’ material palette includes concrete masonry, roman bricks, and corrugated steel which are referential to the neighborhood’s past yet contemporary in their detailing. Professional offices in an offset gabled form are cantilevered over a brick retail base to provide a covered arcade for retail frontage. The roof structure of the gabled form extends to provide weather protection to a new courtyard space. Along Sampson Street, a sawtooth roof attracts visitors while capturing north light for flexible, lofty retail spaces.
































