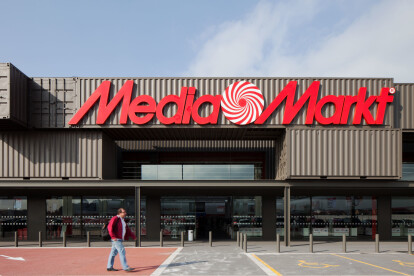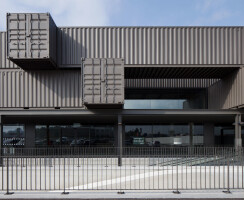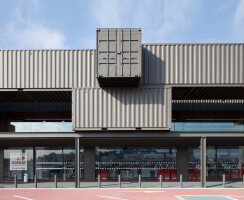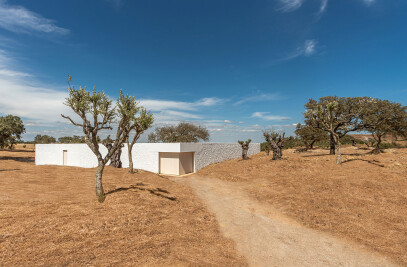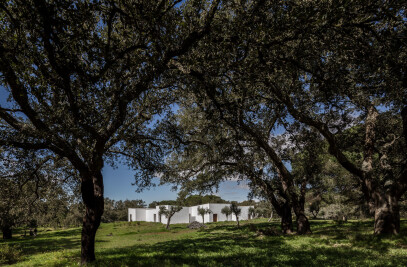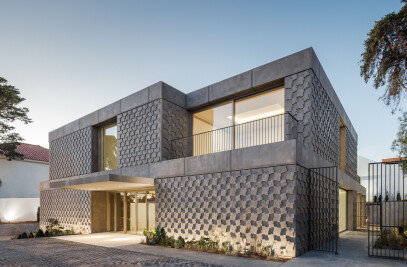Adjacent to Oporto, Matosinhos is a township intimately associated with the Port of Leixões and all its logistics. The site is a complex overlap of historical layers which, not far, includes such disparate facilities as a petrochemical campus.
In recent decades, taking advantage of the accessibility and road infrastructure, some of these industrial activities have been replaced by large-scale retail projects including a plethora of big-box retailers. In this disruptive context, the relentless authenticity of the containers, the erratic and colourful juxtaposition of those pilled-up boxes with bright freight logos, was the starting premise for the design of this retail park.
The latter, in terms of programme is basically a large and cost effective warehouse with an appealing frontage and abundance of parking. From this vantage point, the recycling of used containers to create the facade walls, brought from a nearby container park, proved effective both in terms of availability, transportation and fast-track assemblage, with the cubic capacity of the façade space being used for storage and technical areas. The reused ship containers were chosen from a lot which is usually designated as “one-trip”, as opposed to the “used” ones, which have had multiple trips, many of which are severely damaged. The chosen units were restored and painted on the container park and shipped by truck to the site, piled up, assembled and welded. The chosen colour, a deep anthracite pigment, gives unity to the ensemble as well as emphasizing an abstract and sculptural dimension to what could otherwise be mistaken as just another container park.
The ensemble forms a U-shaped square with outdoor parking at the centre connecting the various retailers by a steel arcade with the loading docks and employee facilities located on the back, in addition to one level of basement parking.


