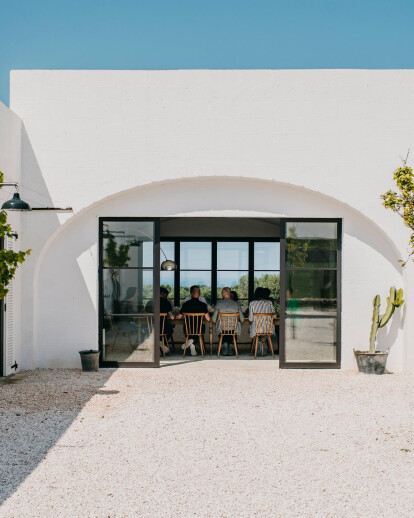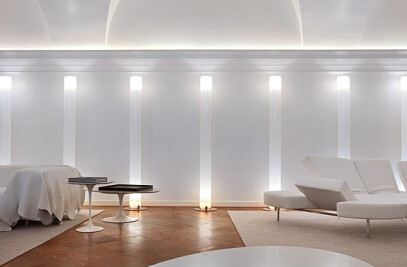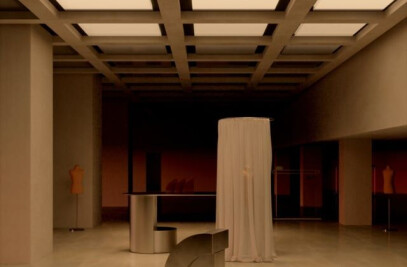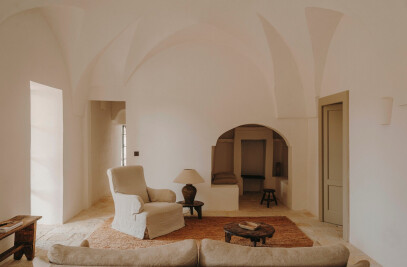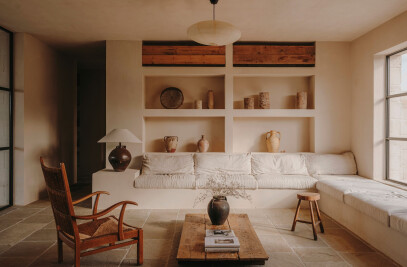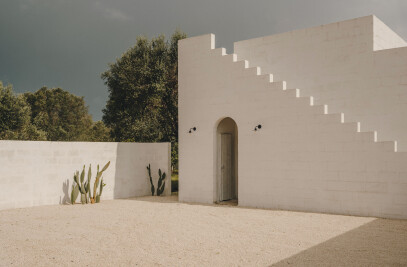The Masseria Masseria Moroseta: a white stone farmhouse standing proudly on the ridge with views across the olive trees to the sea.
Built using traditional techniques and local materials, the modern architecture is influenced by masserie (farmhouses) of the past. Set in five hectares of olive groves with trees up to 500 years old, Masseria Moroseta is an enclave of pared-down relaxation and rural simplicity.
As in a traditional farmhouse, everything is set around the central courtyard: the salon and veranda with their views to the sea, the staircase to the roof terrace, and the six rooms and suites on either side, half with private gardens, the other half with private terraces looking out across the fields.
Vaulted ceilings and stone floors keep the inside cool on even the hottest days. The communal spaces encourage the kinship of community, while providing many intimate nooks for moments of simple solitude, both inside and out, including the living room, the veranda with its outdoor kitchen and bbq, the spa and gym, and the large pool. Leaving out the marks of time , Masseria Moroseta connects us with the past in a peaceful environment, and grounds us in the traditions of the Puglia countryside.
Eco Friendly The design of Masseria Moroseta has been made with extreme care to look after the environment. The one-meter-thick walls with eco-friendly recycled insulation, mean that very little air-conditioning is needed event in the hottest times of the year, and very little heating in the winter. The living space with it’s cross ventilation windows, needs no air-conditioning at all. Solar panels provide enough electricity and heat for the whole building, and we have our own water supply for our organic farm. All materials used in the construction are locally found, as are all the tradesmen. All food and drink are either grown by us or bought from local farmers, producers and artisans.
The rooms The guest rooms each have a cooling stone floor and walls, and are outfitted with a king-sized bed and luxury linens for a natural yet sophisticated living experience. There are three styles of room, each with a private garden or private terrace with views across the fields.
Rooms 1 is 24 square meters with a king-sized bed, bathroom with shower, large private garden, and a stone sofa where you can relax and read.
Rooms 2 is 30 square meters with a king-sized bed, bathroom with shower, and two private gardens.
Suite 3 is 45 square meters with a king-sized bed, bathroom with double shower, a private living space with chimney, and a sofa bed for a child or third person. This room has a large private garden with a stone sofa, and a two-hundred year-old olive tree.
Suite 4 is 45 square meters with a king-sized bed, bathroom with double shower, a private living space with chimney, and a sofa bed for a child or third person. This room has 2 private terraces with a stone sofa, and a two hundred year old olive tree.
Rooms 5 is 30 square meters with a king-sized bed, bathroom with shower, and a private terrace.
Rooms 6 is 24 square meters with a king-sized bed, bathroom with shower, and a private terrace with a two-hundred year-old olive tree.
The Farm The masseria embraces the Mediterranean-Puglia diet, not just as a culinary mode but as a lifestyle: the food, the social interaction, the rituals, the right kind of exercise, being outside in the fresh air and sunshine. Whatever we don’t make or grow ourselves we buy locally from artisan producers. In the morning you will enjoy eggs from our chickens, bread with our stone-pressed olive oil, and jams we prepared in the winter time. Join us for dinner at our communal table to taste organic vegetables grown on our land, with locally raised meats, and fish taken each morning from the sea. We have a 200 year-old stone oven, perfect for roasting.
Our well provides a constant stream of fresh water and our chef Carmen selects from over 40 types of fruit and vegetables grown here to prepare a delicious menu of healthy, fresh, slow food for us to enjoy together.
In October you can experience the olive harvest at Masseria Moroseta. Join us to understand more about the trees, the traditional methods of growing, and to visit the local cold press.
The Region The masseria is set in the heart of the Puglia countryside with views to Ostuni, only 3 km away, and to the sea. Beautiful beaches are within easy reach, with Torre Guacetto just 12 km away. The historic towns of Cisternino, Alberobello, Martina Franca, Lecce, and the stunning Polignano al Mare are all within short driving distance. Puglia is just as famous for its cuisine of vegetables as it is for wonderful fresh seafood. We can arrange your restaurant bookings, coordinate visits to local workshops, and offer any help required to organise your days.
The Architecture Masseria Moroseta was designed by Andrew Trotter over a three year process to delve into the heart of Pugliese traditions of construction and building. Owner, Carlo Lanzini, wanted a modern building that wouldn’t feel out of place amongst the olive trees. A study was made of masserie in the area and their comparison to modern, minimal architecture in simplicity and the use of local materials. The end result is a piece of modern architecture that fits perfectly into the region and belongs to the ground that it sits upon. This is a modern day farm grounded in history.
The masseria entrance is the only opening in the frontal wall, a stronghold toward “the enemies”, that gives no suggestion as to what is beyond. Once inside, the masseria is built around the courtyard. There are three rooms on either side which, in the old days, would have been the stables. The living quarters are in front, divided by a central staircase to the roof. As you approach the large windowed entrance to the living room, you glimpse on the left your first sights of the olive trees, pool and the sea beyond.
Traditional use of the local sandstone tufo has been utilised throughout. Each room has a vaulted ceiling and 80 cm thick walls to keep the building cool, even when it is 40ºC outside. The rooms to the left have high-walled private gardens filled with orange trees, while the rooms to the right have private terraces with views across the olive grove. Dry stone walls elevate the building to catch the breeze and more of the view to the sea, while creating space below to hold the spa, gym and services. All stones were recycled from the land during the excavation of the building.
Material used:
1. Facade cladding: tufo
2. Flooring: chianco
3. Doors: wood
4. Windows: iron and wood
5. Roofing: limestone
6. Interior lighting: Flos, Studio Andrew Trotter (exterior lamps)
7. Interior furniture: Gervasoni, vintage
