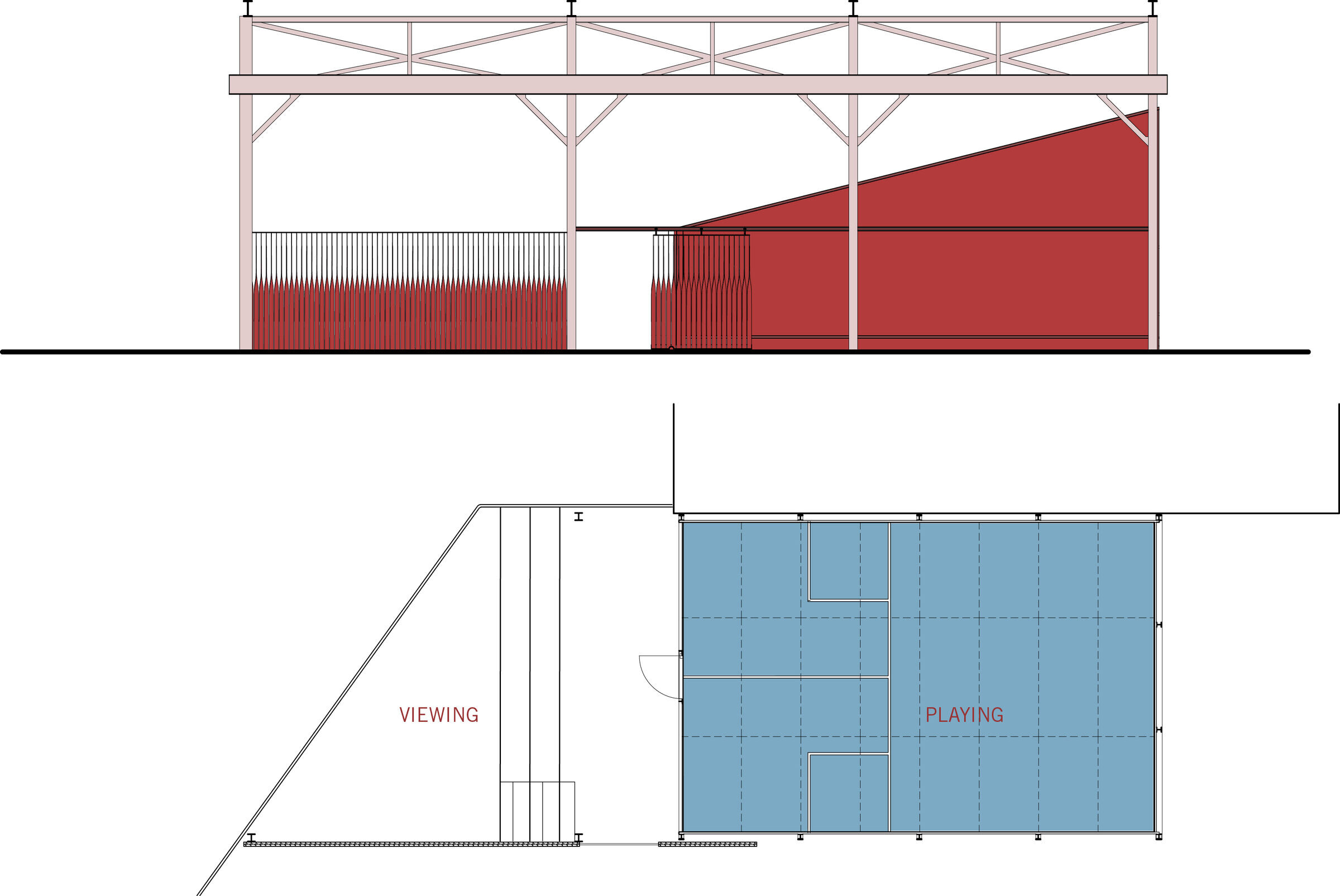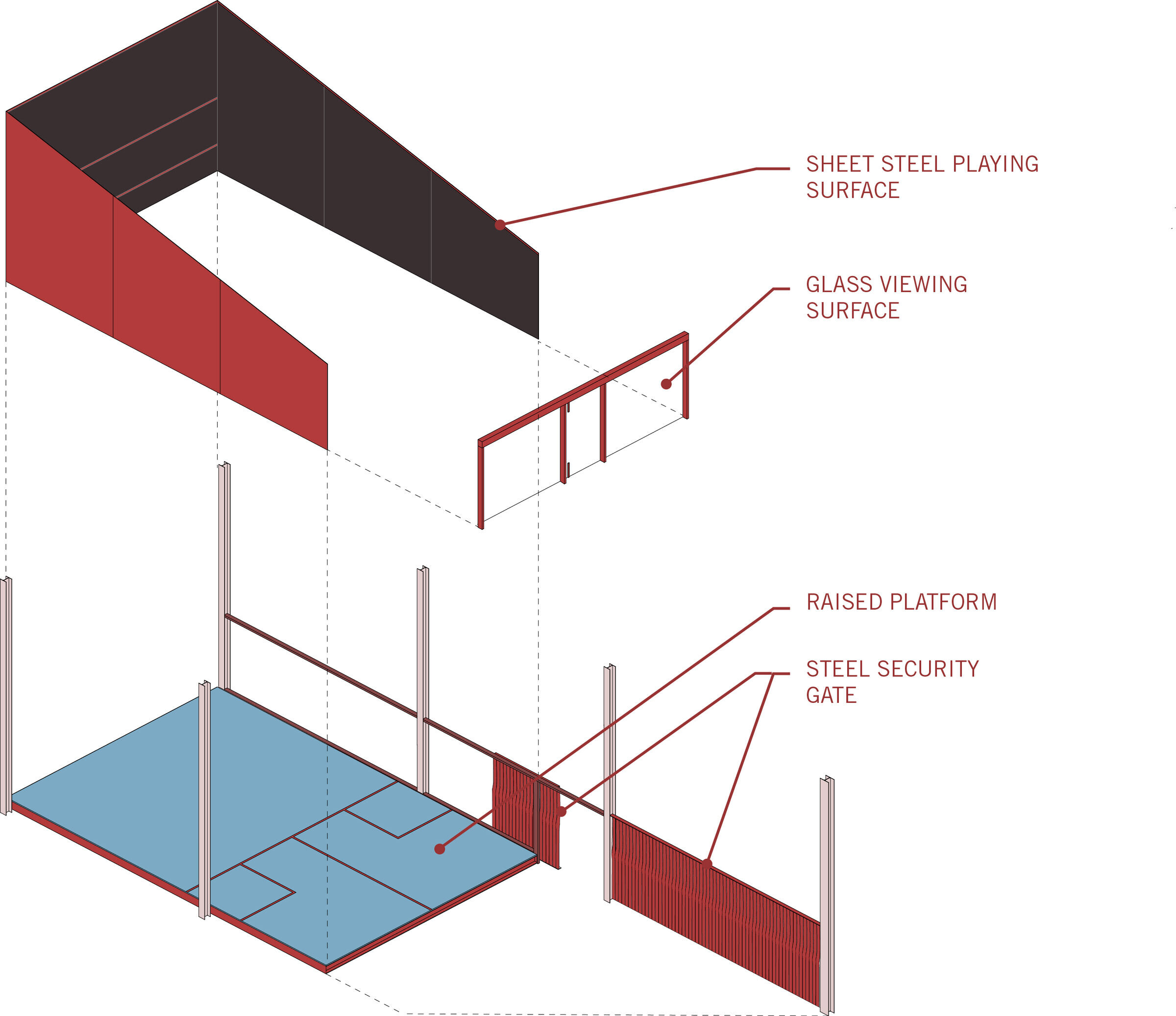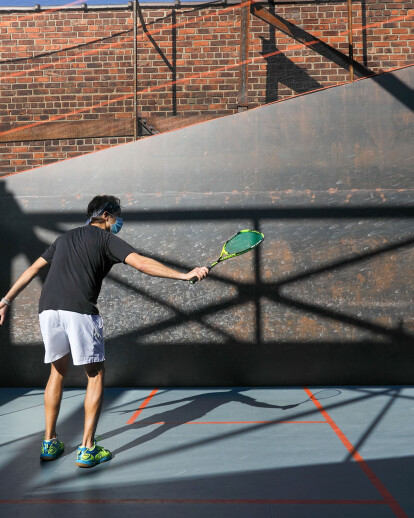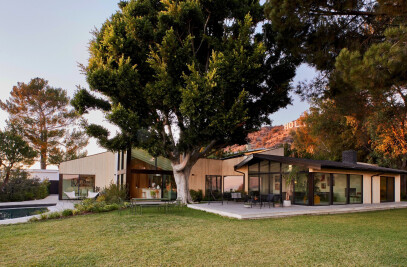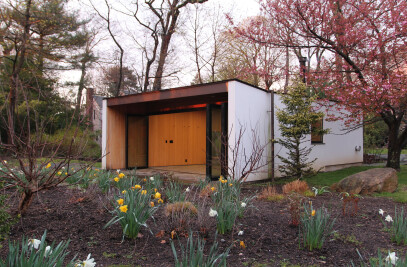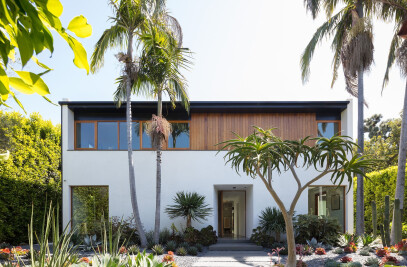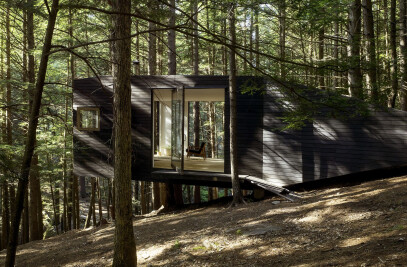Maspeth Squash is a professional quality outdoor squash facility located in the heart of industrial Maspeth, Queens.
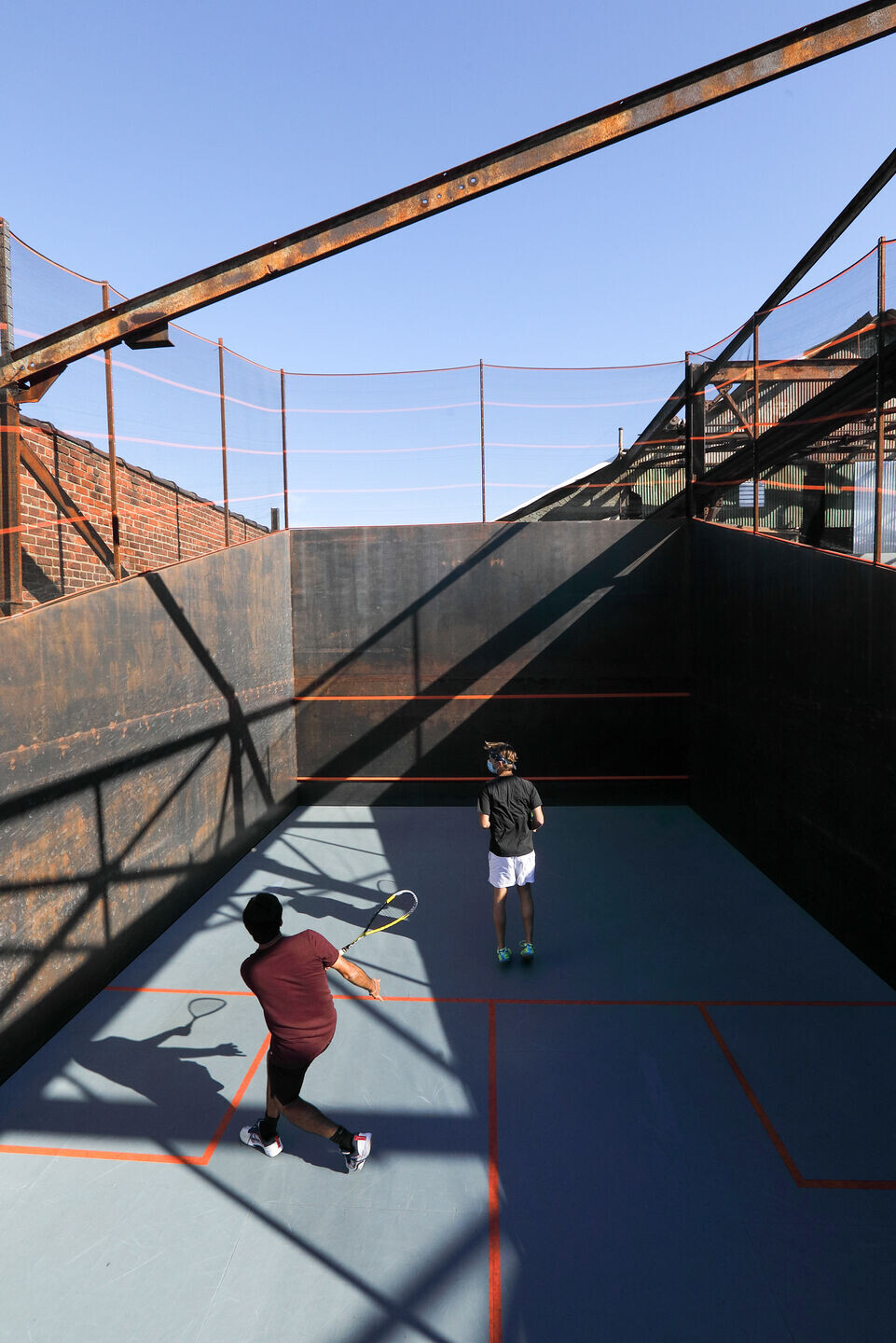
The project was initiated from the owner’s desire to construct an easily accessible court for everyday use but also as a vehicle for introducing the sport of squash to a broader group of players that live and work in the Maspeth community. The project is sited in the corner of the staging and loading yard of an active steel fabrication shop. In addition to the court, the project brief requested a security gate and a modest viewing platform.
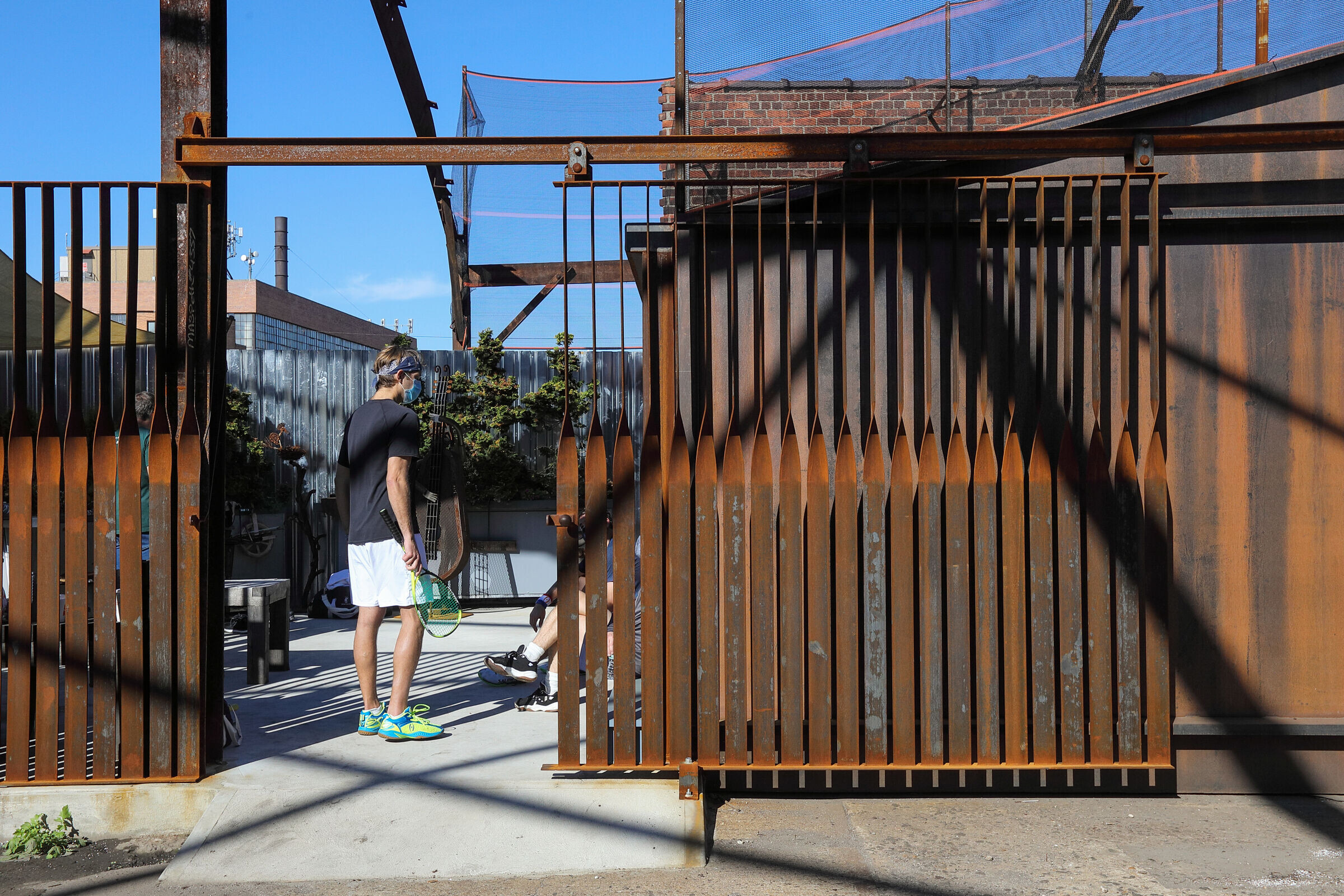
With expert steel fabricators and laborers already working onsite, the design focused on the use of steel as the predominant building material. The court is constructed with series of seam welded wall panels mounted to a framework of H-shape steel posts and cross members. The floor surface sits above concrete surface and is constructed of outdoor-rated panels on steel levelers. Tempered glass is installed along the entry surface allowing spectators to watch the matches. The sliding security gate is fabricated with twisting steel bars and can shutter the court during off-hours.
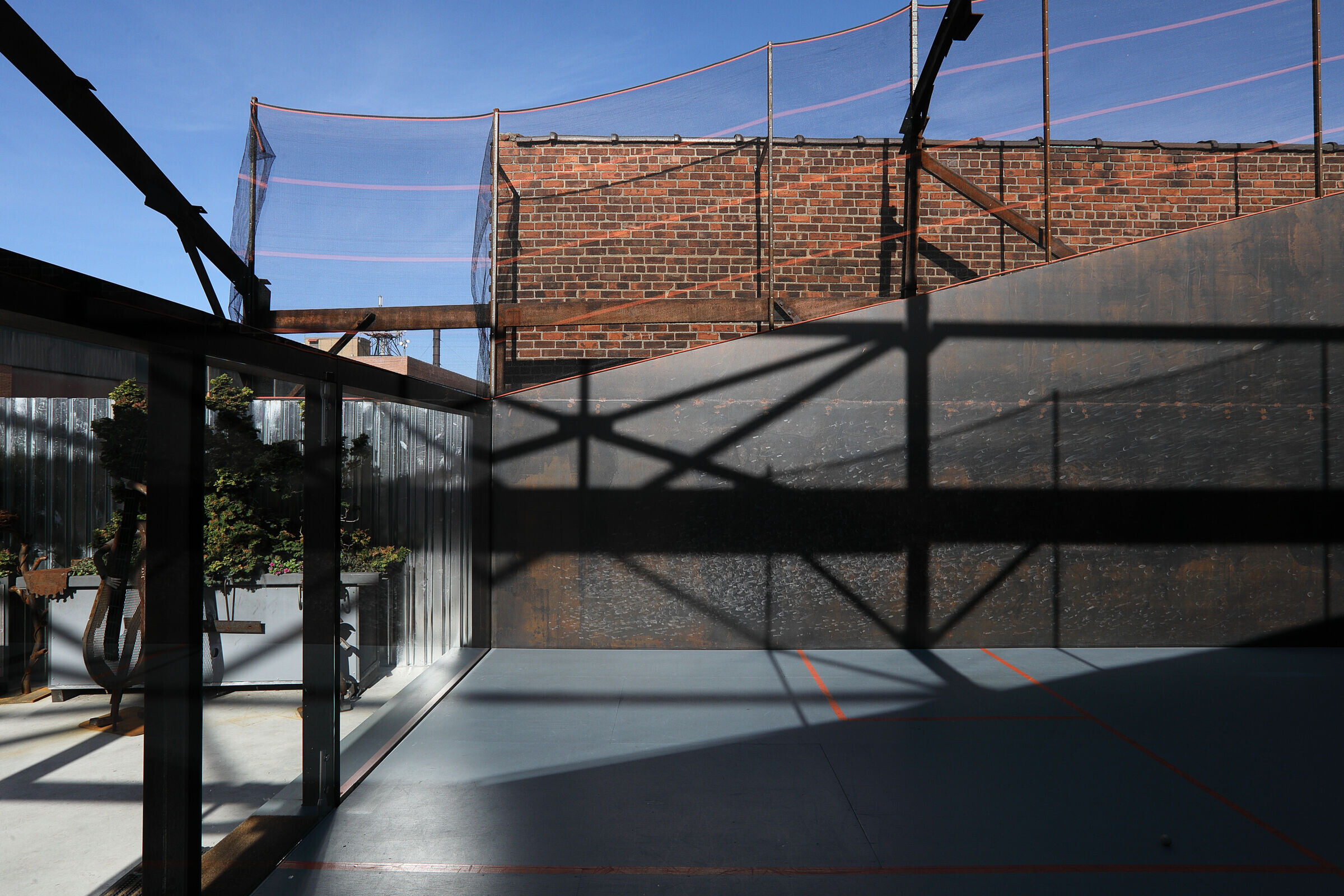
Maspeth Squash opened for use in early 2021 and as a result of Covid restrictions, has provided a welcomed alternative to indoor courts for the New York City squash community. This new interest has attracted both amateur and professional squash enthusiasts and each Spring the court hosts a 54-player women’s and men’s professional regional tournament.
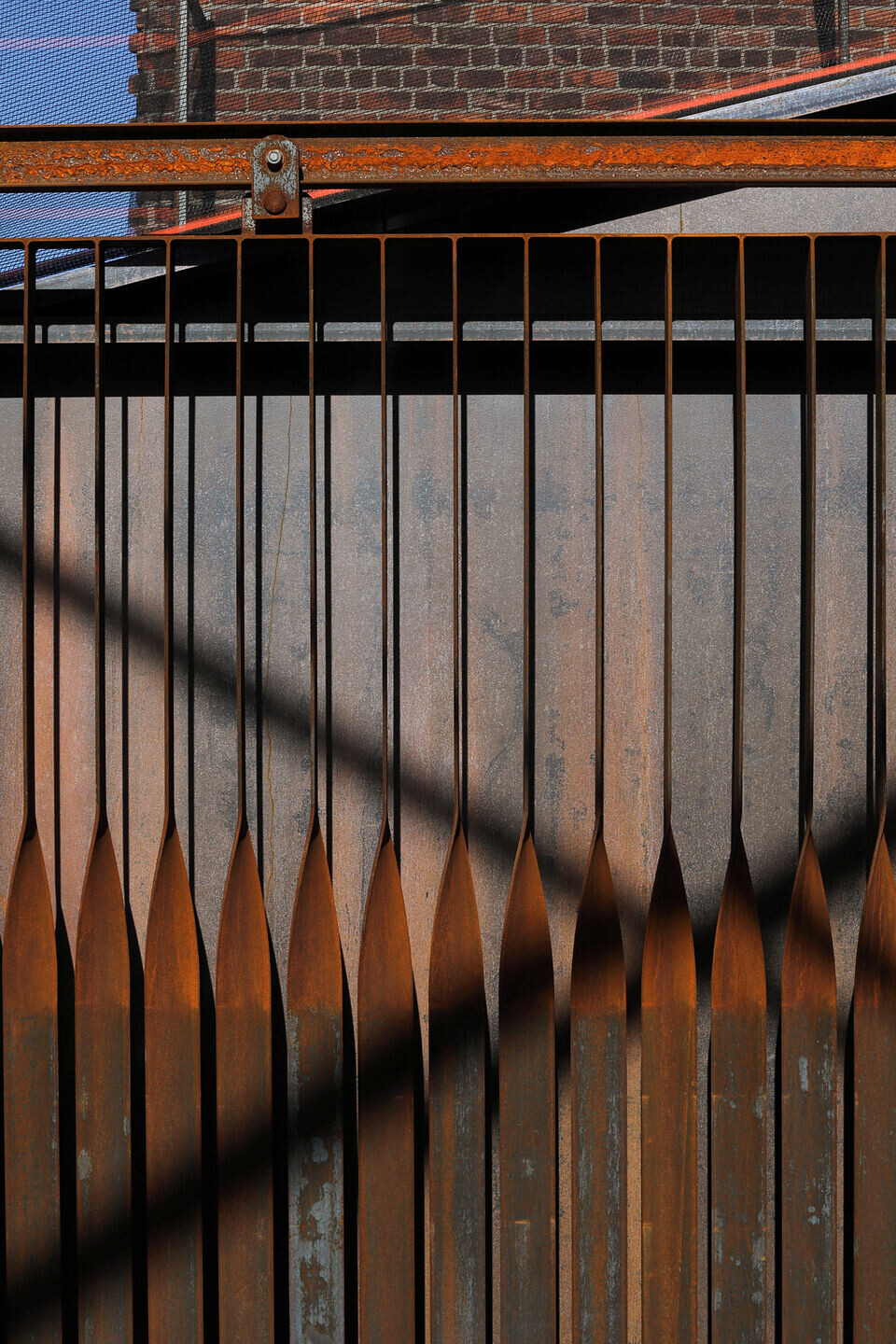
Team:
Architect: Jacobschang Architecture
Builder: Maspeth Welding
Photographer: Ryan Lahiff
