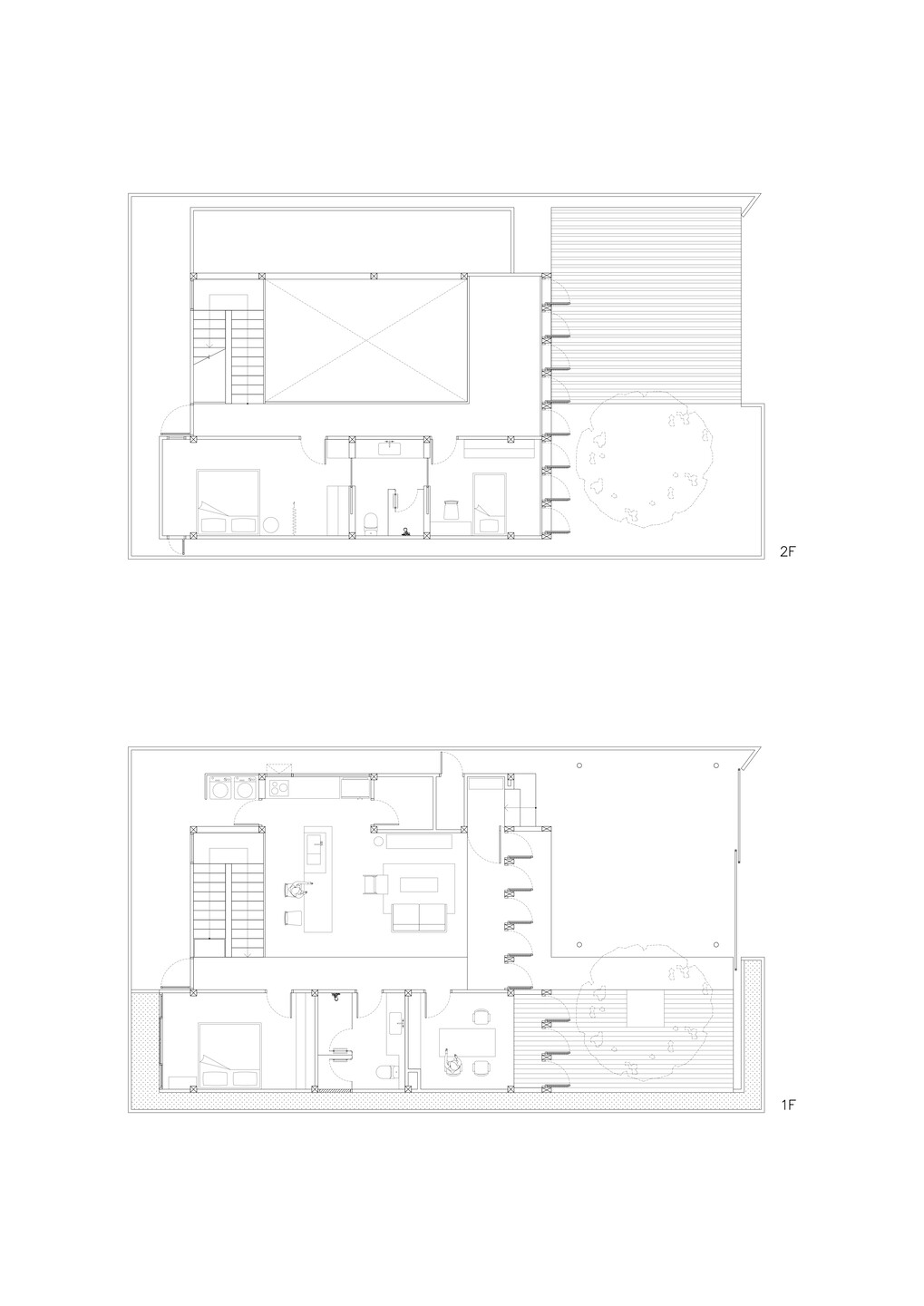Masook House is a two-story residence for a family of three - father, mother and daughter (Masook). Located within a tight-knit community in Samutprakarn, Thailand. The surrounding environment includes varying wooden and concrete structures from 3-storey townhouses to low-rise apartments. The openings on the Masook House facade reflects this context, designed to become a part of, and in harmony with its surrounding community.

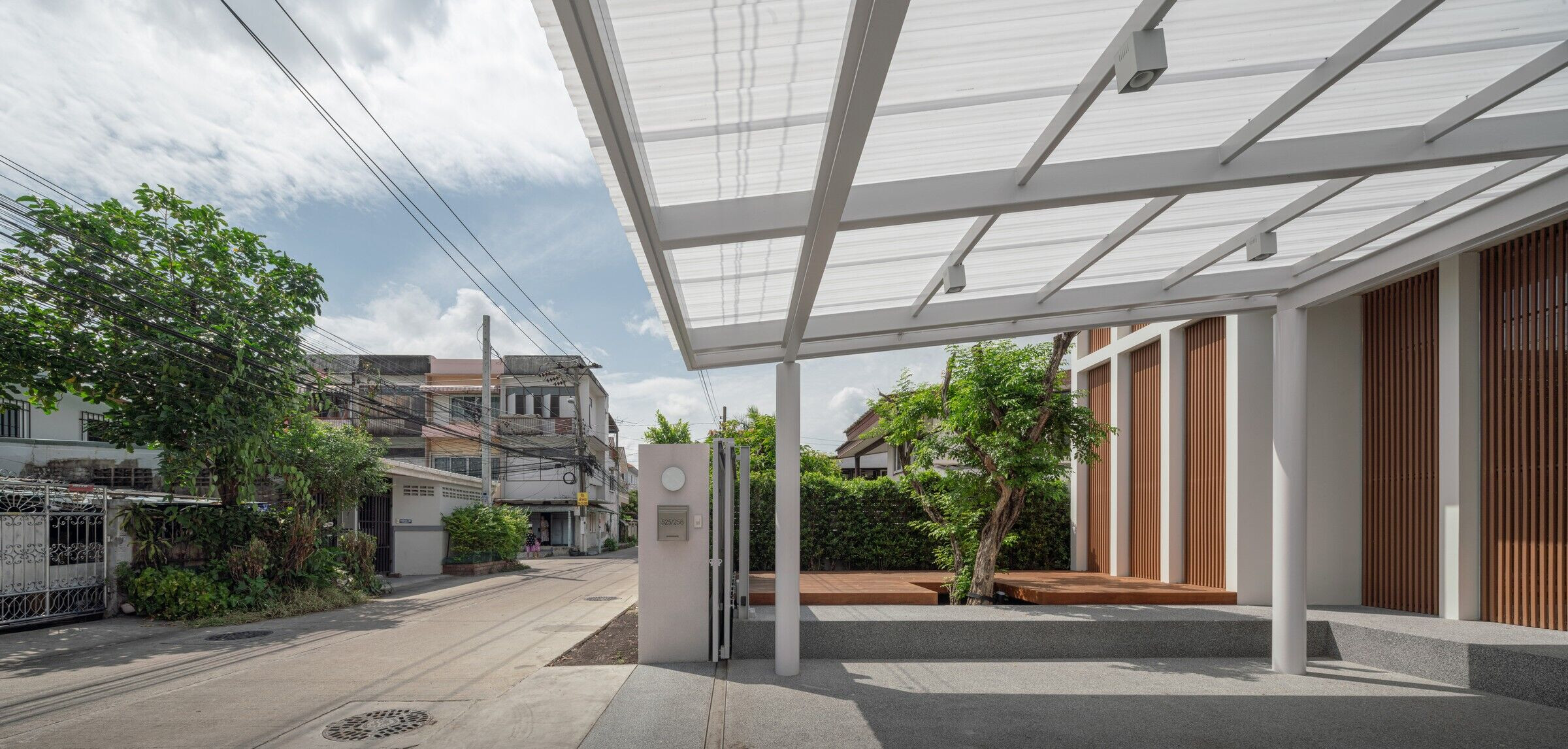
To maximize natural light and ventilation, we utilized full height windows on the North facade. Wooden louvers are incorporated to ensure privacy whilst acting as the main facade for residence. The house is set back from the public road to further the sense of private enclosure whilst minimizing exposure to pollution and the need to relocate an existing tree.
The space is designed as two distinct areas: the communal space as an open plan and double volume configuration where the family can spend time together. With a limited building area, personal space for each resident/individual user is kept at a minimum to allow for a larger shared area to spend time and use as a family.
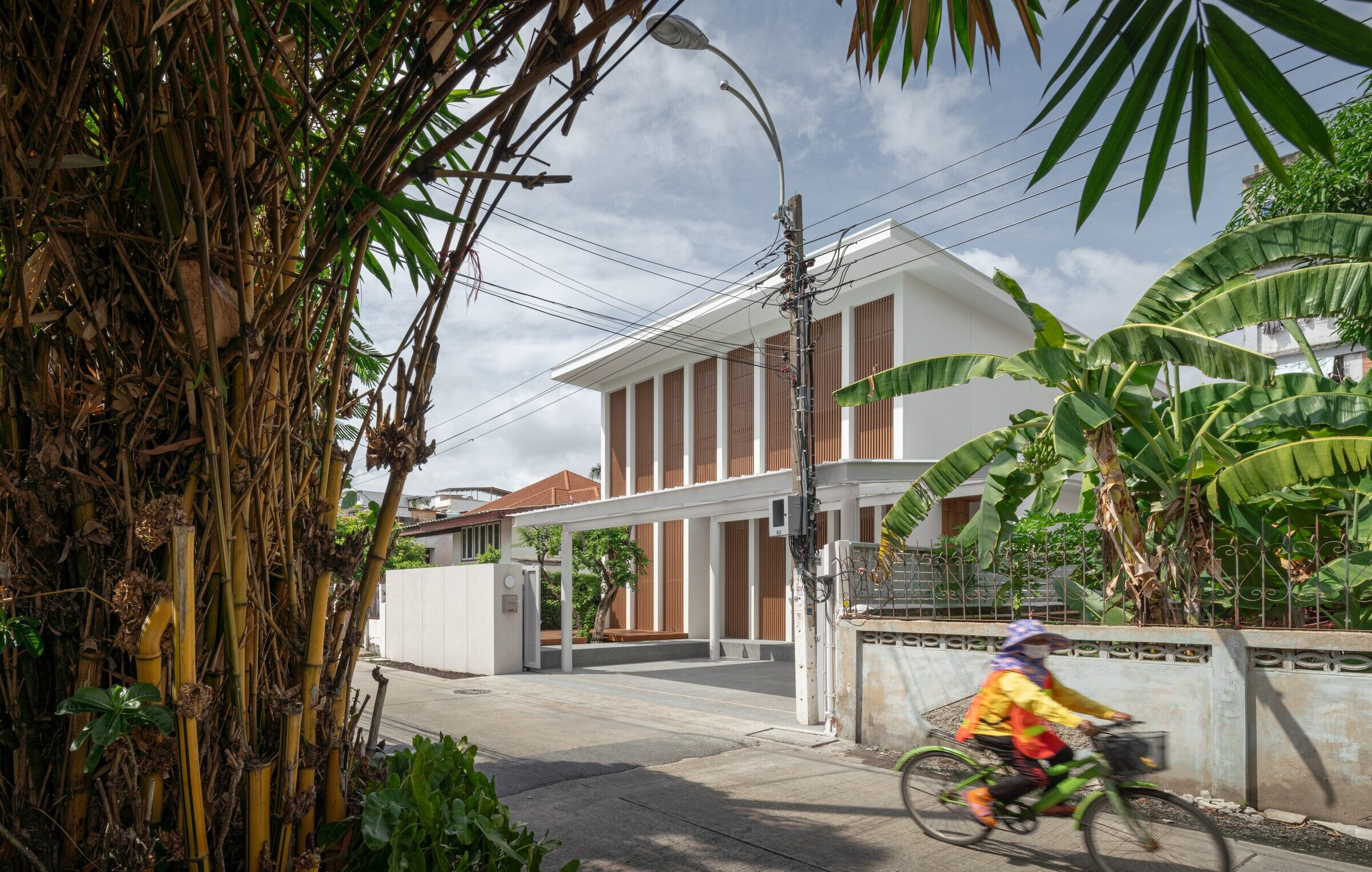
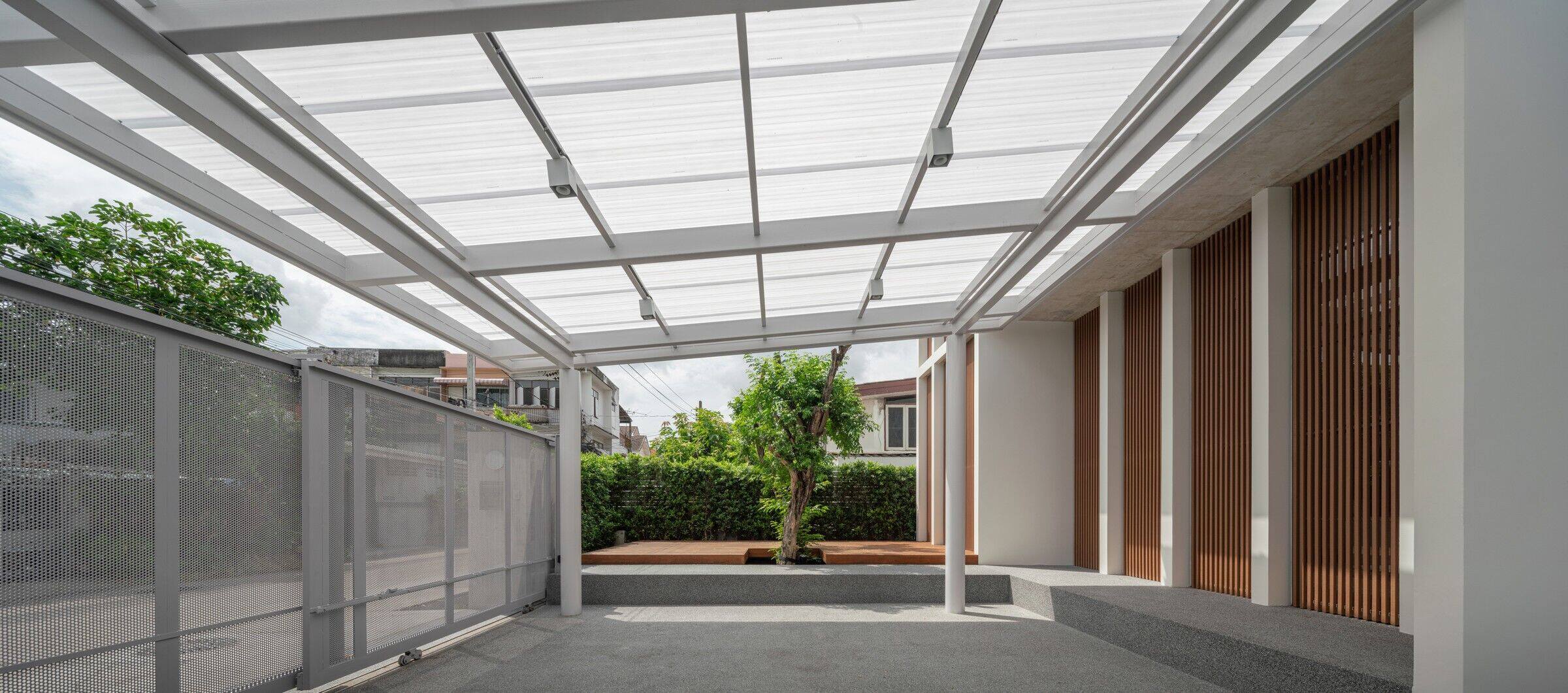
We intend for Masook House to serve 3 main purposes. First is the connection between the residence and its surrounding context, becoming part of the existing community whilst retaining its individual character. Secondly, to establish a comfortable and healthy living condition with consideration on site orientation, lighting and ventilation. Lastly, for the spaces to accommodate the family as it grows; flexible areas open for the changing needs of a growing family.
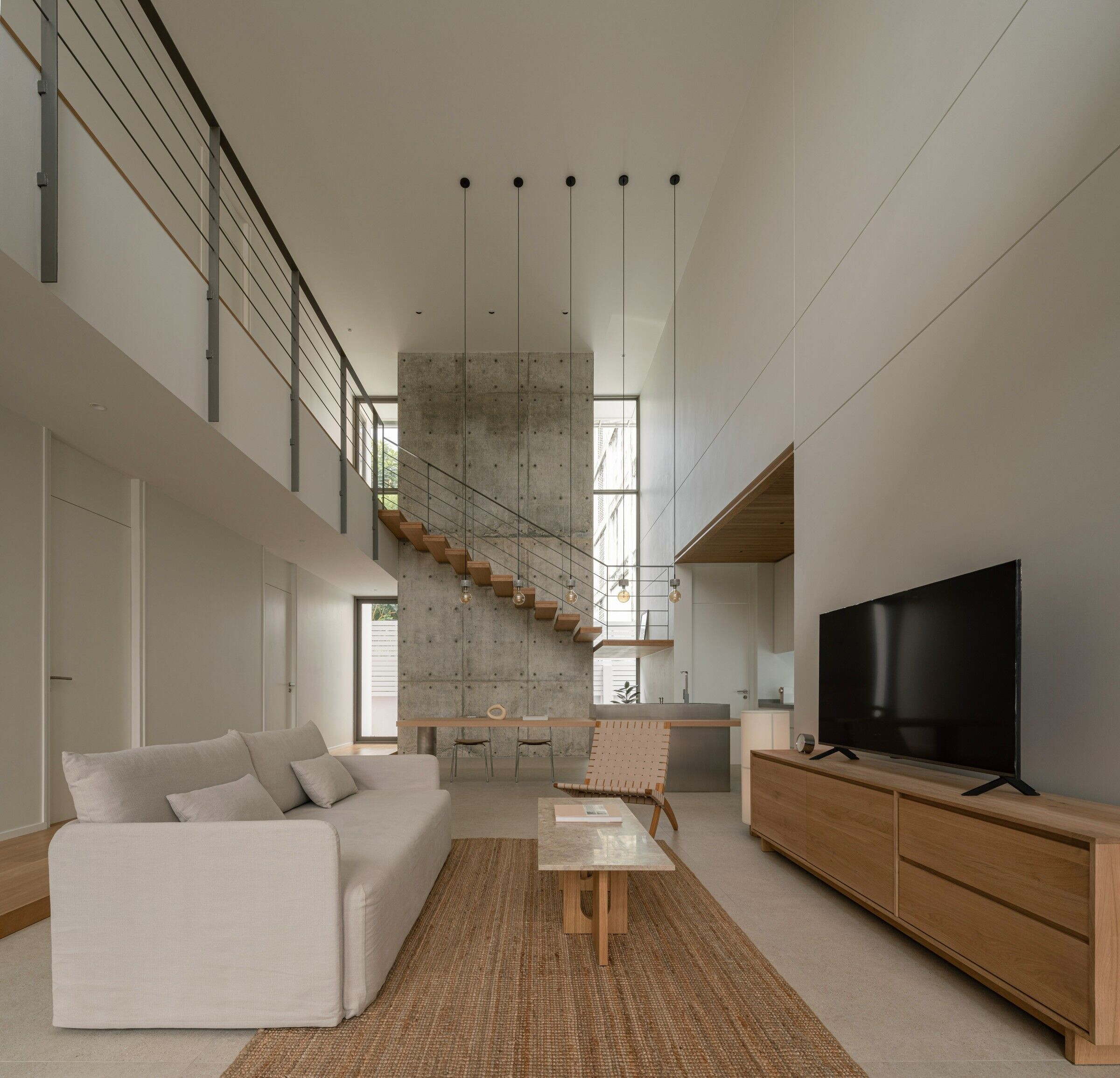
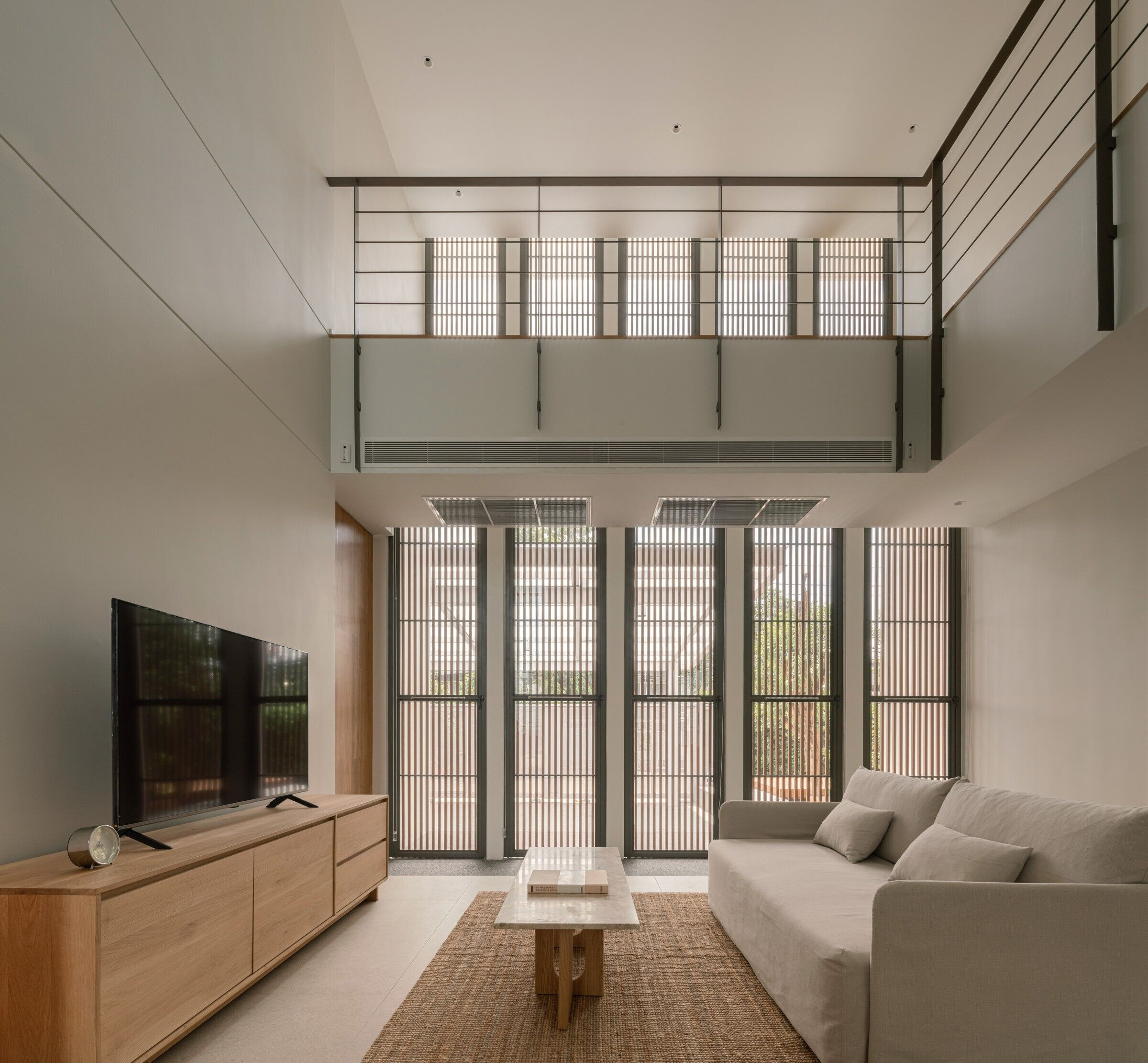
Team:
Architect: Studio PATH
Photography: Sky|Ground Department, Depth of Field Co.,Ltd.
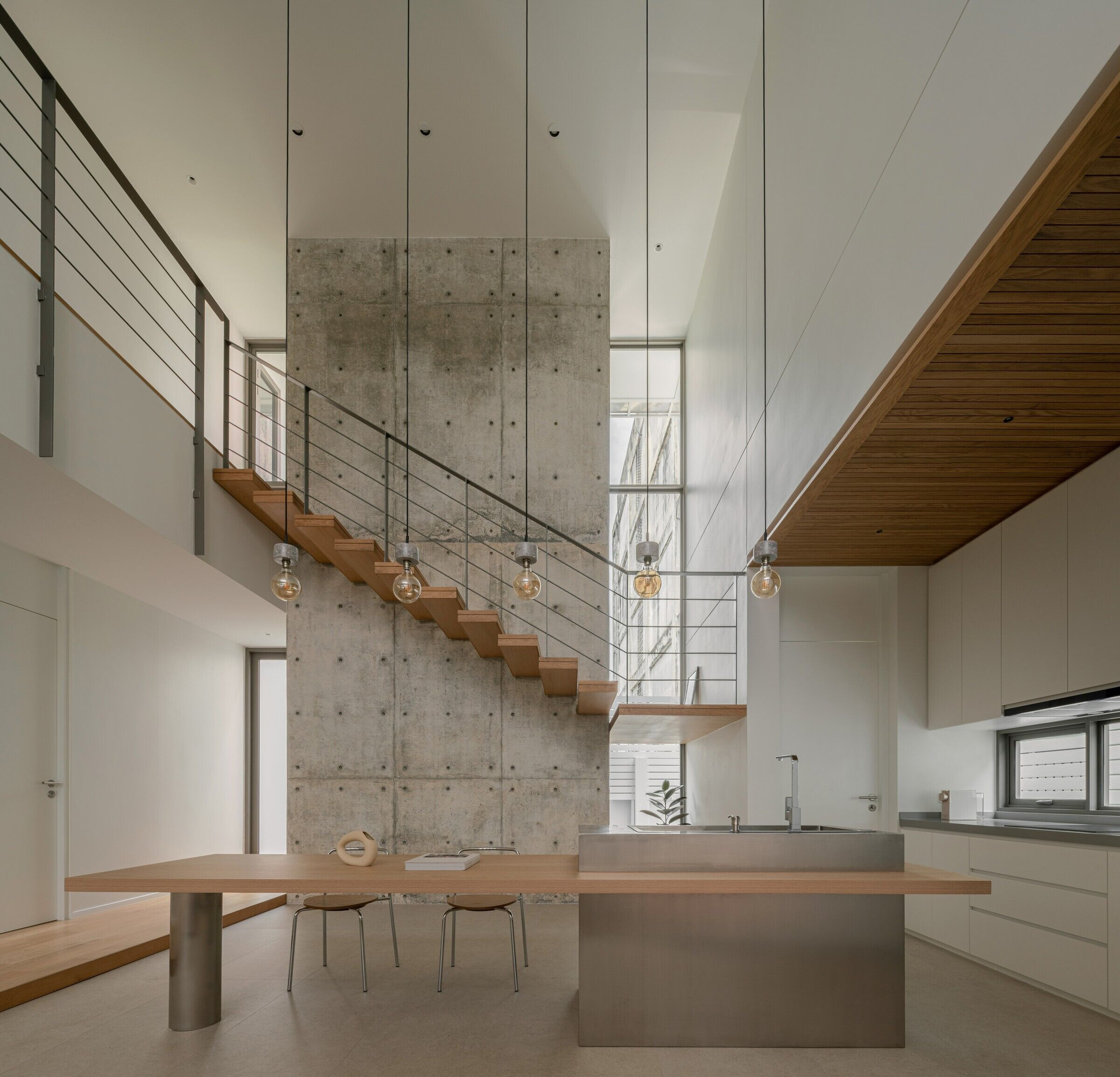
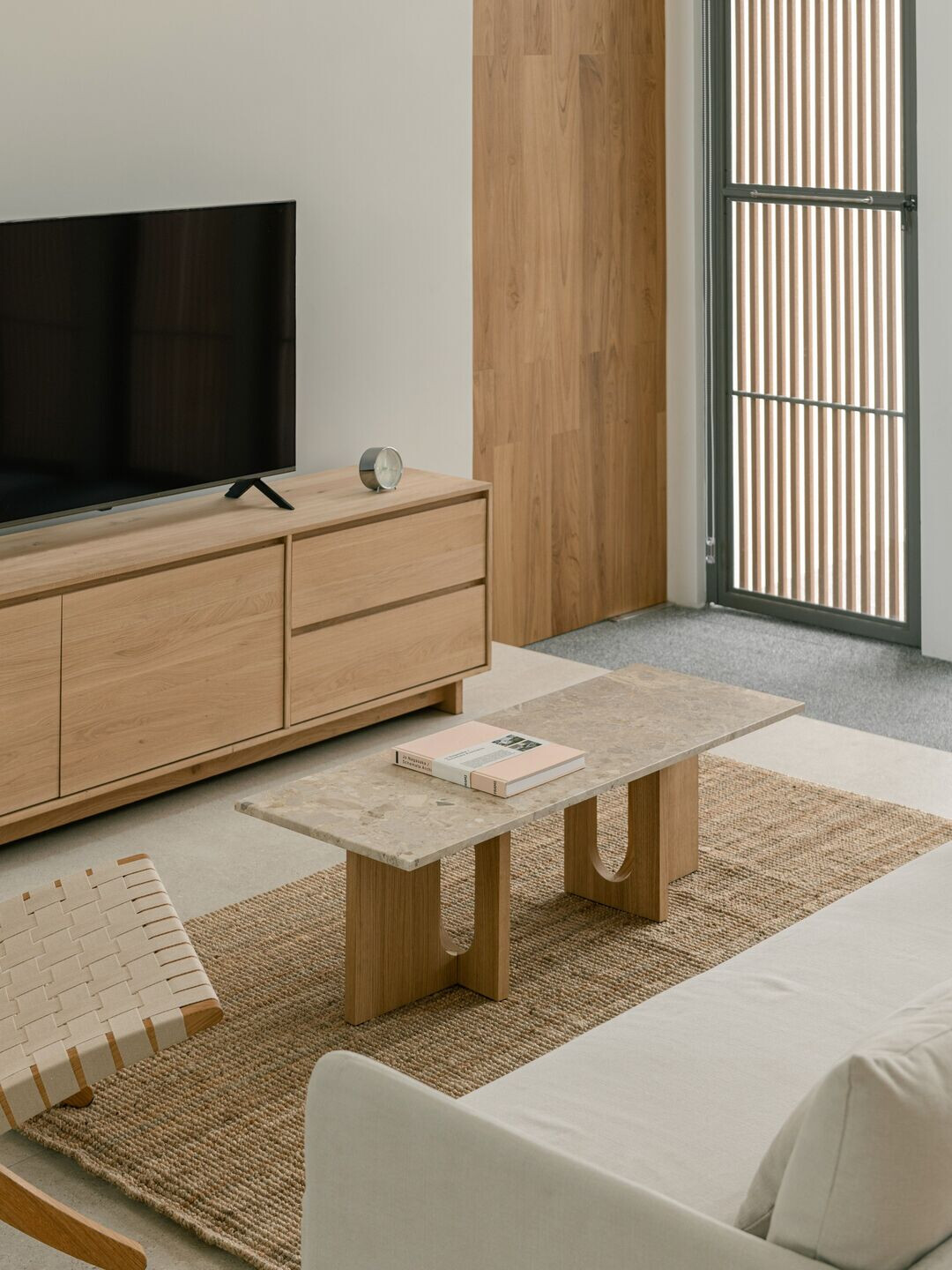
Material Used:
1. Facade cladding: Wooden Louver, Tree Concept
2. Flooring: Wooden Engineer Flooring, Wooden
3. Roofing: Metal Sheet, Bluescope
4. Interior lighting: Lighting, Lamptitude
5. Interior furniture: Audo Copenhagen, Carl Hansen &Søn, Ethnicraft, Kokuyo
