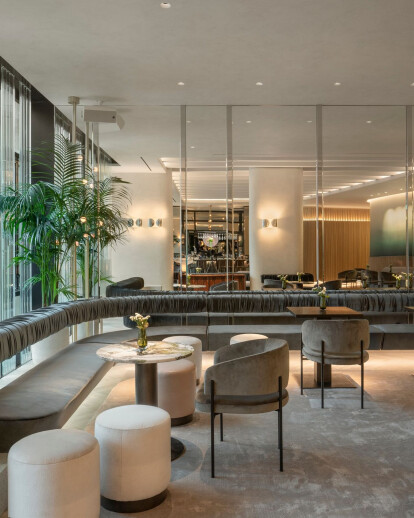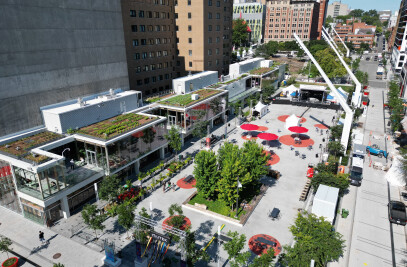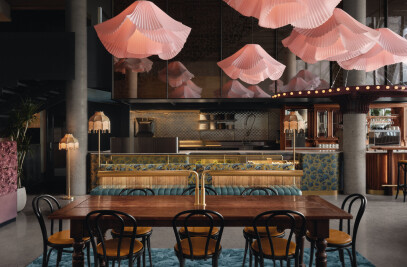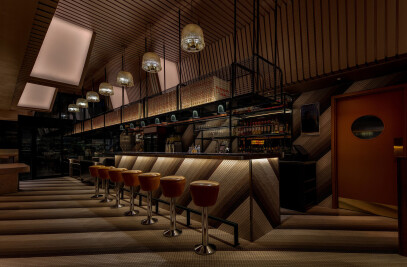Masterful, refined yet organic design with a focus on social ergonomics
To breathe new life into its prestigious address on rue de la Montagne, The Four Seasons Hotel Montreal partnered with celebrated Montreal design firm Atelier Zébulon Perron, which for the past 10 years has created some of Montreal’s most engaging and compelling spaces.
Known for designs that reflect his clients’ personalities, Zébulon Perron has devised a space that embodies the singular vision of its partners, Carbonleo, Four Seasons Hotel Montreal and celebrity chef Marcus Samuelsson, refined yet organic design with a focus on social ergonomics. The result is MARCUS, a fusion of design and experience based on social ergonomics and contemporary taste.
MARCUS offers immersive spaces that are sophisticated yet approachable. They are inspired by circadian rhythms in which each moment is designed to be a novel, one-of-a-kind experience for hotel guests and Montrealers alike—from the floating velvet bench in the lounge, to the prismatic lighting cast by the crystal wall, to the leather banquettes in the restaurant and the terrace’s sun-drenched tables overlooking the city.
For The Four Seasons Hotel Montreal, Atelier Zébulon Perron helped develop a new concept, the Social Square. This sprawling third-floor space represents the city’s characteristic social ecosystem, where both hotel guests and locals are welcomed to eat, drink, and experience the hotel’s unique luxury ecosystem. The Social Square encompasses both the hotel’s lobby as well as MARCUS, a lounge, bar, restaurant and terrace concept by Michelin-starred chef and restaurateur Marcus Samuelsson. No matter from where they arrive—whether from the hotel, from the street, or the adjoining Holt Renfrew Ogilvy luxury department store—visitors can always access MARCUS, a space completely integrated into the ethos of the hotel, the neighborhood, and the city.
The lounge, bar, restaurant and terrace of MARCUS represent four distinct worlds that overlap and complement each other, while each seamlessly blends into the hotel’s contemporary architecture. In a reference to chef Samuelsson’s seafood creations, the lounge suggests a theme reminiscent of the ocean. In contrast, the bar gives the impression of being in an enchanted forest, offering an exclusive, intimate experience. The restaurant’s charm lies in its combination of opposites, balancing elegance and warmth with minimalism and modernity.
From acoustics, to lighting, to ergonomics and scale, no detail has been overlooked—everything from the positioning of the furniture to the ceiling heights is treated as an opportunity to encourage interaction. The project was driven by a desire for durability and timelessness, as shown by the choice of colors and premium materials including marble, brass, white oak and velvet.
Atelier Zébulon Perron played with volumes and materials to create an unforgettable interior that manifests a social, sensory experience. But most importantly—from the crab in its glass cube that greets visitors in the foyer, to the display of seafood delicacies and the luxurious cold room at the restaurant’s entrance, the designers remind us that at MARCUS, it is ultimately the cuisine of chef Marcus Samuelsson that still takes center stage.
Materials Used:
Marble, terrazzo, brass, prismatic glass, white oak, velvet

































