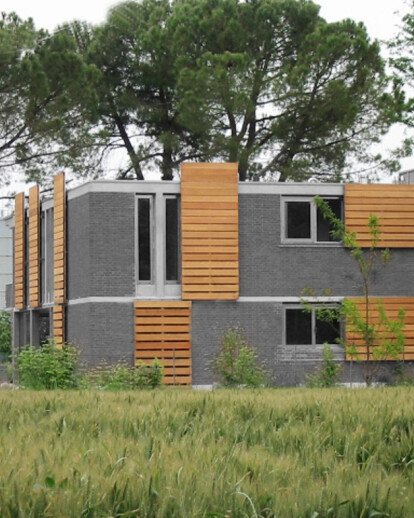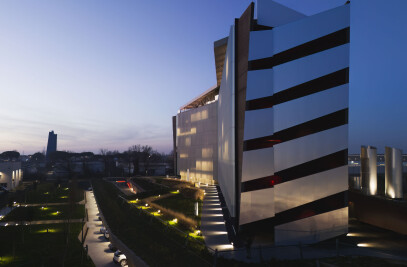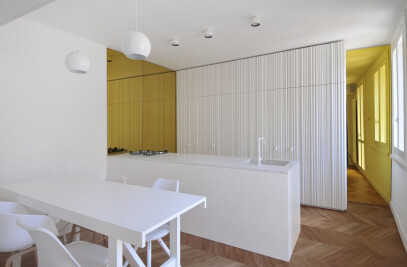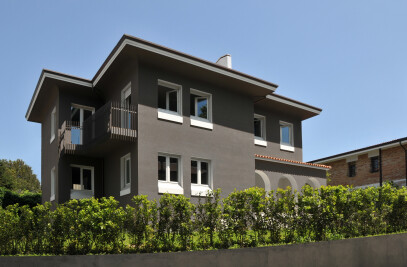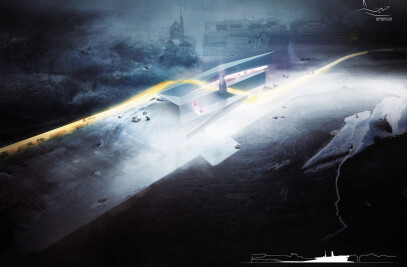Whether building from scratch or act on objects already exist, the act of design is still in its final outcome return to the reality of a new form of life. There is to take responsibility to interfere more or less loosely with the daily lives of people in that body will live or work, or even just everyday people who will see it casually at the windows of a car or walking absentmindedly. The aid is located in an area just outside the city center of Cesena, a kind of suburban area crossed by the busy Via Emilia. The protagonist is a villa with a park known to be clearly visible from main road: a new opportunity to reflect on the endless possibilities that lie behind an established but must be changed. In this case, the core of the demands of clients is the need to rearrange the interior of the building, as under the standard in any way increase the volume of the status quo. It is not just to respond in more functional ways need to split one residential unit into two separate units: the "mission" or rather "challenge" that lies behind requests for a purely practical drawback lies in a new life of an organic building crushed by the weight of mediocrity. Beyond the new spatial organization, attention to ensure functionality and mutual autonomy to the two new units, the building is illuminated with a new identity. His appearance changes radically anytime: each idea and transformation is addressed in a real renaissance, proposing a completely new reality. The demolition of the "ballast housing", which are aggregated to the body without any attempt to integrate the original harmonic, begins to give to the entire system broader and lightness: with the maximum clean aesthetic design thinking tends towards the redefinition of the original volume . Proceeding in parallel with the reorganization of housing, the outer casing, which preserves the original face-to-view, is really a new language, a strong identity and above all able to mix the characters of the four sides of the building. Protagonists in shaping the new identity of the tables are the great sliding shutters of wood slats: made entirely at their task is to redefine a graphics unit, recognizable and appealing. The new language gives new dignity and elegance to a building in the first line along an axis of the busiest in the city.
The new garage, designed to meet the need to secure a car seat to the second dwelling is proposed as an autonomous object, identified by its own language and by its own appeal (steel frame and glass walls): a subject that intrigues, that captures the attention and reveals all its character as the sun, set off by a careful arrangement of artificial lighting.
