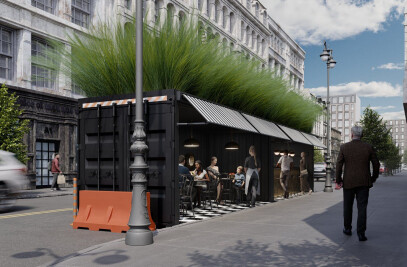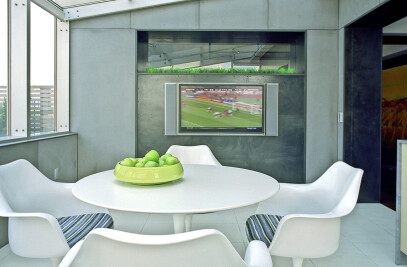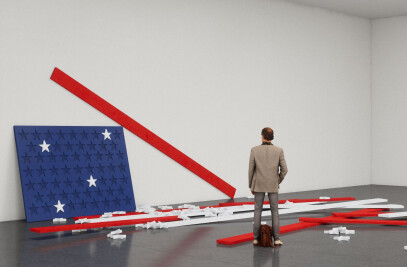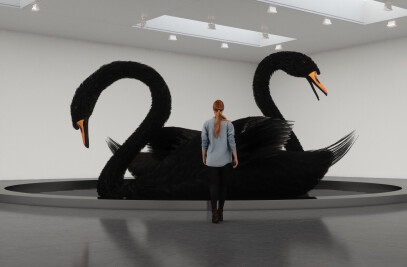Winning entry for LA+ ICONOCLAST COMPETITION TO REDESIGN CENTRAL PARK 2018 (sponsored by the University of Pennsylvania)
MANNAHATTA PLATEAU FOR FREDERICK LAW OLMSTED: A Re-Enchantment for a Post-apocalyptic Ecology
Reality is not always probable, or likely
-Jorge Luis Borges
The MANNAHATTA PLATEAU presents a dynamic ecological vision of nature integrated with urbanism. The ravaged original surface of Central Park is left as a regenerating wilderness, a temple to the raw power of nature. Built over it is a green mega-structure, a plateau that supports a raised parkland consisting of a patchwork of abundantly diverse interconnecting environmental zones.
The bold, linear aesthetic of the plateau offers a new perspective upon the wilderness that lies partially revealed beneath its cut-out surface. The 200ft high structure is inscribed by the lines and scale of the city itself — the typical Manhattan building lot (25x100ft) serves as the basic modular. The street grid is celebrated by being projected across the park’s surface, yet the rigid geometry of urban forms is broken down into sub-sections defined by the flowing lines of nature. In addition, supporting structures containing vertical circulation are clad in glass that directs light back onto the dystopic landscape below, whilst optically blurring the distinction between nature and architecture.
The plateau is infused with plants native to the region to re-establish the island of "Mannahatta" prior to the Dutch colonization. These plants form the basis of wild meadows, wetlands, wildlife refuges and insect habitats. Sustainable agricultural zones, including hydroponic farming enabled by rainwater harvesting, feature hanging gardens of local species of fruits and vegetables pollinated by nearby bee colonies. The plateau also foregrounds renewable energy sources, such as solar tiles, Wattway pathways (solar roads) and windmills oriented toward the prevailing wind.
The aesthetic of the plateau manifests an underlying conceptual scheme. As with Gilles Deleuze’s "A Thousand Plateaus", this structure allows us to envision the conception of the plateau as a ‘patchwork’ of dynamic juxtapositions that foster endless new connections. Unexpected juxtapositions and extensive circulation pathways are created between diverse zones for theatre, cinema and music, visual arts and local history, as well as activities such as hiking, swimming and ice-skating.
The MANNAHATTA PLATEAU uses its aesthetic to bring the diverse elements of nature and urban design into dynamic co-existence. As this project matures, new organic connections and cross-pollinations will occur between the revived Mannahatta plateau and the unplanned wilderness of Central Park beneath, creating a new ecological future from two versions of the past.
- Dr. Jane Partner
Design: John Beckmann, Laeticia Hervy, Hannah LaSota and Sarah Kostic
Visualizations and collages: John Beckmann, Laeticia Hervy, Ashley Lam and Alyssa Egnew
© 2018 Axis Mundi Design LLC































