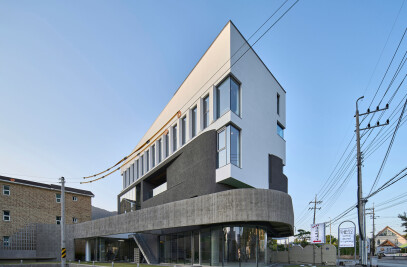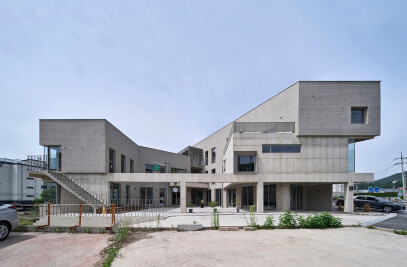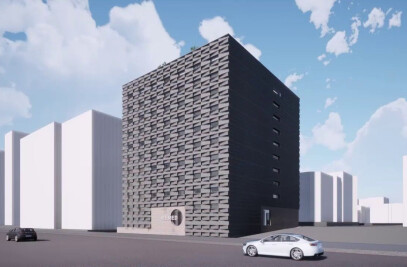Located in Mangmi Village in Yangpyeong, South Korea, the project is situated in the valley where three mountains meet. The site sitting in the deep mountains retains a calm, peaceful vibrance. After retirement, the client couple have been living there growing fruit trees. They asked for a community facility and a glasshouse along with a campsite. The most important feature in the site is the forest. Trees rooted down there for a long time have memories of the place more than anything.

Birch trees are widely distributed around the world. Because they grow well in colder parts of the world, they are commonly found in the Northern region of South Korea. They appear to be silver and thin in shape and grow up to 20 meters high.

We hoped that the architectural intervention in the site to resemble a birch tree. We expected the existence of a small unit of silver to be in harmony among greens of the forest, naturally blending there for a long time.

Tree-like Shape: Isosceles Triangle
What does it mean for a building to resemble a tree? Trees have various types, shapes and features depending on their species. Nevertheless, the most common and primitive form of a tree people remember is the geometric form of a triangle.
Geometry is the most complete and simple form at the same time. We found the possibility in a triangle to combine walls and roofs in one form. The length of the commonly used SPF Structural wood is 20 feet (6.1m). If angled at 60 degrees, without additional wood piece, three stories can be achieved.

The Warm Texture of the Wood
The first impression of the wood materials is the warm texture. Wood materials applied in the exterior and interior walls, the roof structure, the floor finish, and the stair treads are means to feel the different types of warm textures in the wood.
Spruce wood studs in the roof structure are installed at 400mm and we found their potential to be not structural elements but also louvers and other architectural elements.

Pine tree plywood selected for the interior finish have knots and a bright tone for natural reaction with the spruce rafters.
The main exterior materials are designed and selected to resemble the silver bark of birch trees. The pattern of a colony of straightly grown birch trees is depicted in the silver galvanized steel roof.
Another wood material in the exterior is cedar with reddish tone in the light brown skin. Silicide was applied for the durability of wood and would turn the wood into silver gray tone as time goes by.

Oak is selected for the stair treads and flooring as the vivid and delicate wood grain of oak gives distinct character to the space.
The variety of the wood species in the project along with the natural lighting penetrating through the curtain wall maximize the spatial depth and warmth to the simple space. Mangmi Farm is designed in such ways to provide a haven for citizens living in dense city with cold textures, providing space to completely relax and communicate with the nature.

Entangled Arrangement of Trees and the Forest.
The layout of the buildings started with the consideration of how to place each mass on the sloped site. The land starts from a lower level and gradually rise; we expected different sequences perceived as one climbs the site.
The mass exposed at the entry is designed to blend in the surrounding environment and give strong impression at the same time.

When one reaches the mid-level, one will gradually see birch trees and cabins hidden by the front mass and the topography. The trees and cabins are placed in small entangled units relate to the surrounding greenery
















































