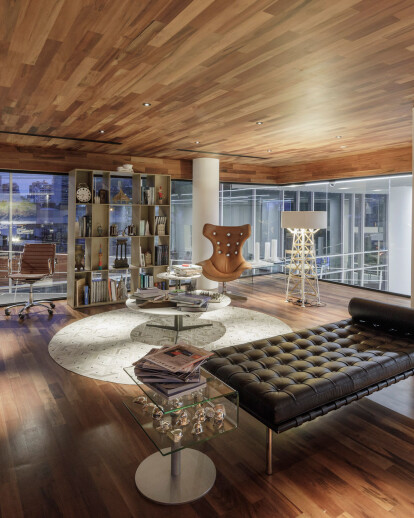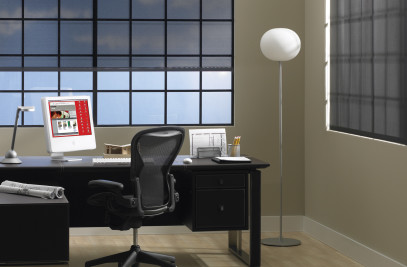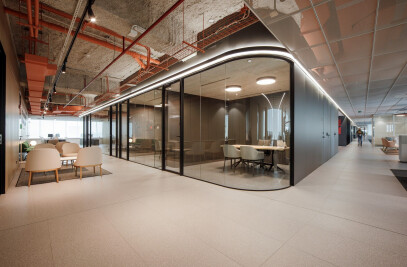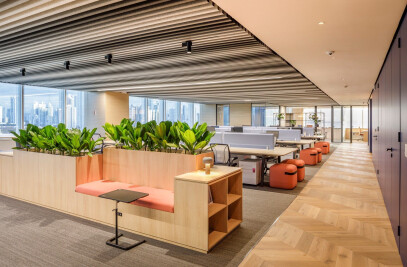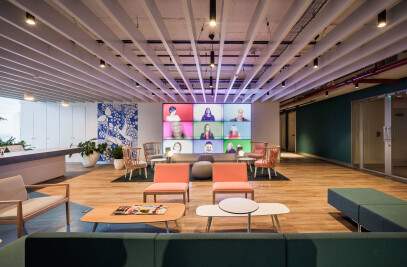After 40 years of professional design practice, Mallol’s decision to design and build its own headquarters was as a result of profound consideration that this would initiate enhanced architectural performance and more effective execution of the discipline.
Its spaces are open, well lit, flexible, mixed use, and non-hierarchical, permitting fluid communication and promoting a philosophy of continuous creativity and cooperation.
The philosophy behind the design is centered on mixed use programming, where the flexibility of spaces ensures their ability to adapt to a diverse range of needs.
When selecting a building to renovate into the new Mallol office, an important criterion was pre existing infrastructure adhering to sustainability requirements. The favored site in Bellavista, the heart of Panama City, provides both traditional and historical context, a location that could be transformed into an emblematic site, and enviable access to relevant landmarks in the city, including the Panama Bay only 400 Meters from the site.
By recycling the pre-existing six-story hotel’s structure, the space was converted into an architecture studio with a high quality work environment that permits collaborative work, personalized attention to clients, maximum involvement of staff members, and creativity in the architectural discipline. The office space enables us to establish an appropriate atmosphere for interdisciplinary work, face to face in an open space, in order to promote corresponding synergies. This was the idea from the start, a challenge assumed to initiate a process of constant transformation, a proposal to change towards a new culture of work. The proposal: to strip the structure of any content other than space and function. A building in continuous dialogue with its new aesthetics and contents and communicating its purpose through its functional design. The predominantly white spaces, lighting, amplitude, reflection, and refraction are crucial in the office’s design not just as a work space, but also as a place of aesthetic-cultural projection.
Mallol Design House (MDH)’s expression of white as a space for discourse, transcends itself in order to pave a new way of approaching the discipline through the plural exchange among its professionals. The space itself is a stimulating metaphor for creativity and calls for the essential task of architecture; design. The use of noble materials such as concrete, steel, glass, and wood, makes it possible to strip structure in order to transform space and organize connectivity.
This is a contemporary building, in the best sense of the word. It speaks to us with its own language, informs about its purpose, and contributes to its different functions and activities in an engaged manner.
