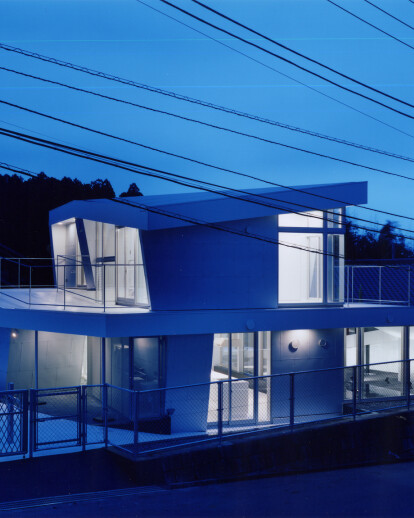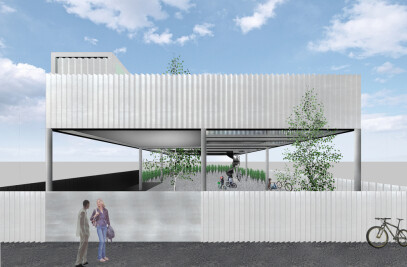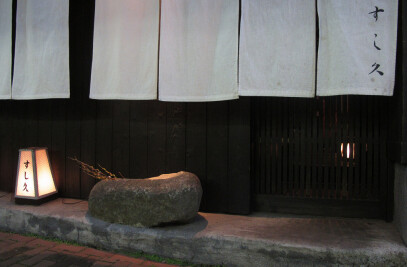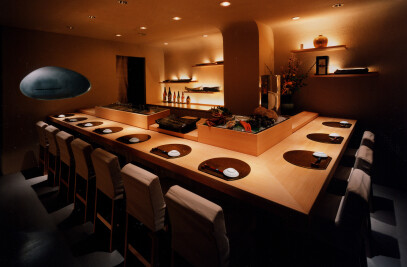I make a building the foundation, When I visited the site in the first, the ground floating in Looking At level one step higher than the road surface, it felt very fresh. So, the idea "will be be constructed in this level by looking at" Basic ", architecture? Would not be able to plan" and the project began.
The "Basic", solid foundation → outside, car park → slope of the ground below and to (planting pot) → 2 floor terrace → 2 floor → roof →, and go up while winding vortex clockwise, people concatenation I changed its appearance to a "white board" of. This white plate that is continuous, he is configured by the genre of the different basis, exterior, architecture, soil messing around "place" leads.
Further, in order to provide structural support to the "white board" is prepared as the "silver box" on VOLUME six places which functions as a housing also serves as a bearing wall. They was decided to produce a gap between the plurality of posts to each other by being arranged scattered simultaneously. A view of the outside to look at from various rooms, it is to choppy through the gap made by the "silver box" of some consequence, a variety of landscape and disappears in different directions.
In "MALIBU", by two elements of "silver box", landscape of life of many kinds of is controlled as "white plate".

































