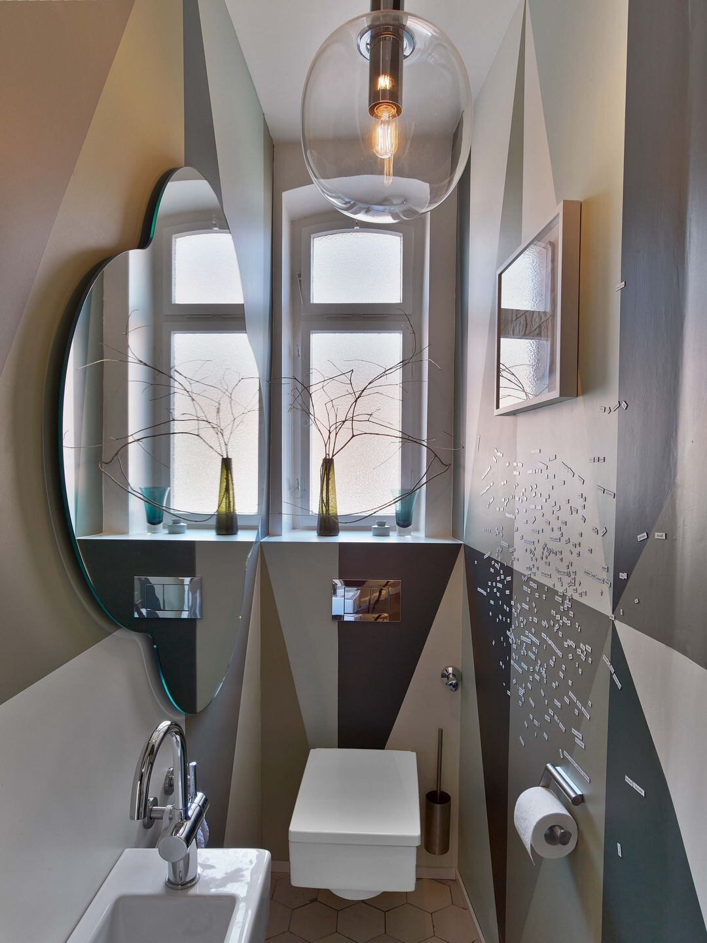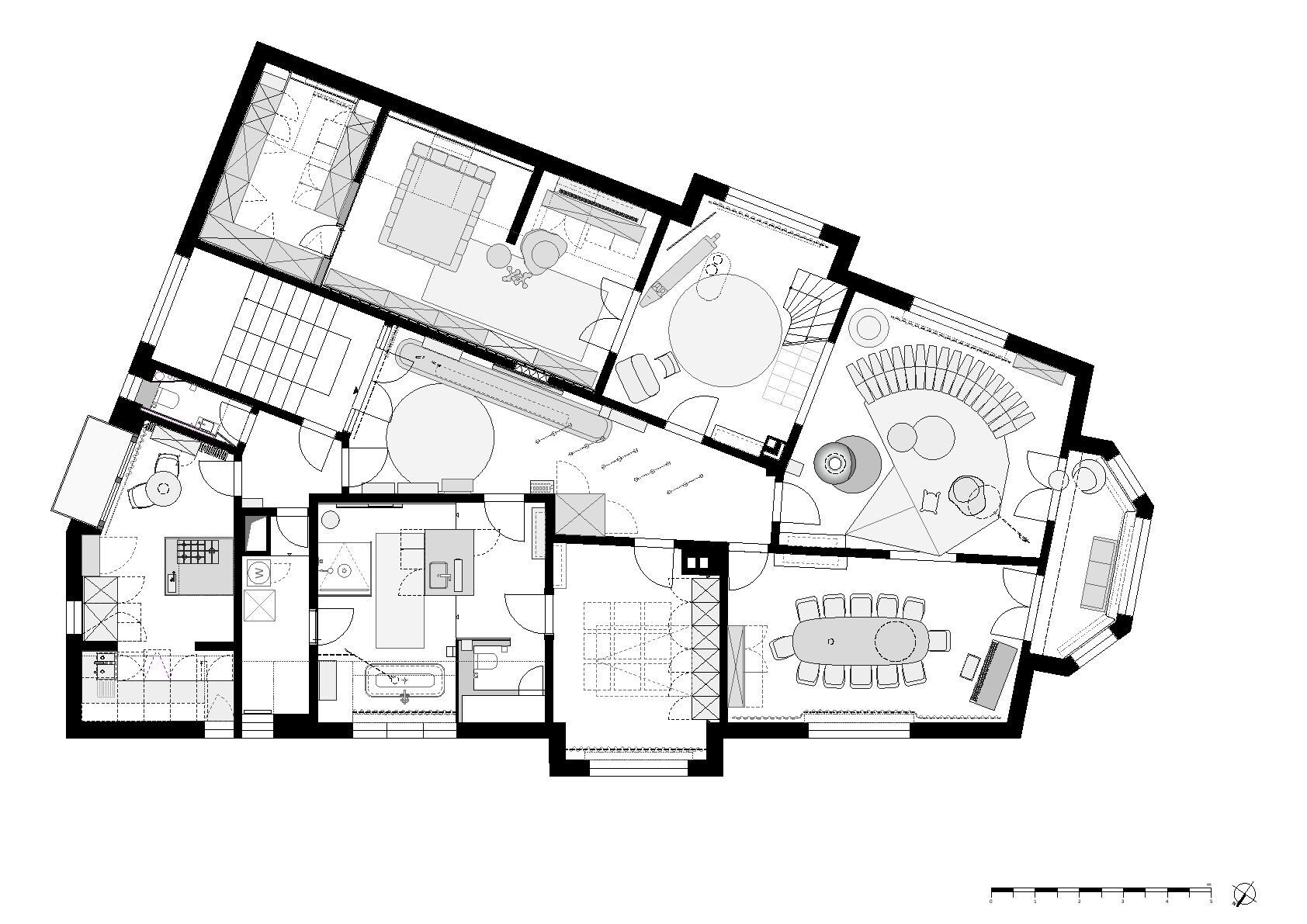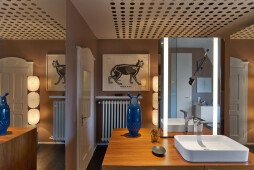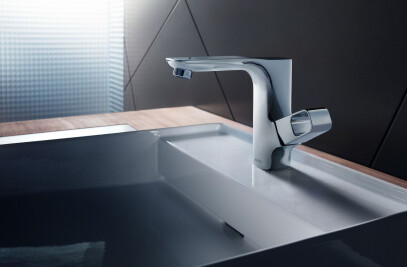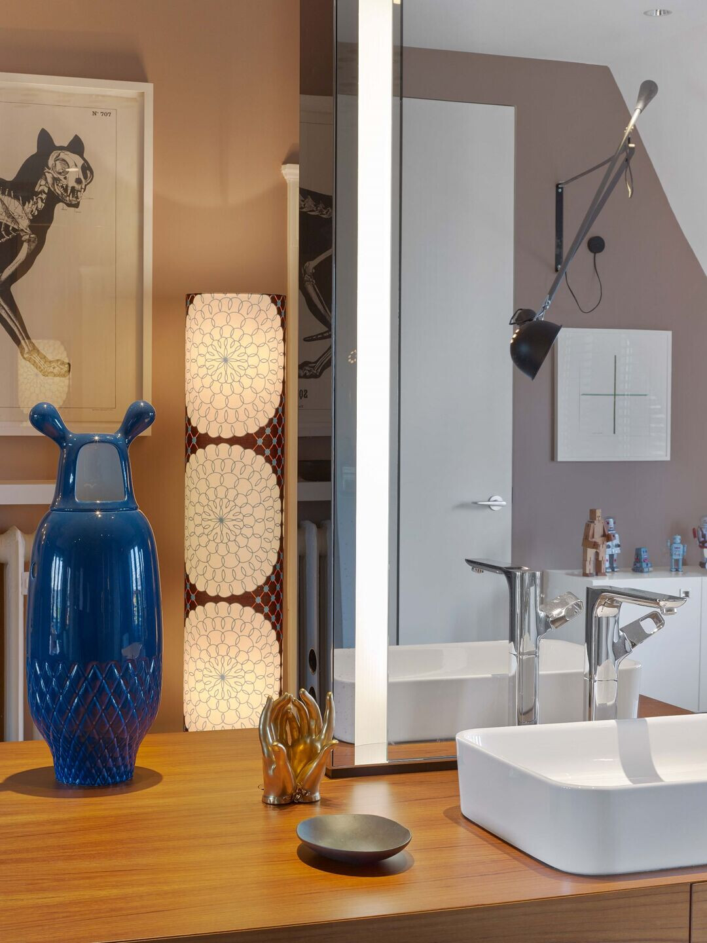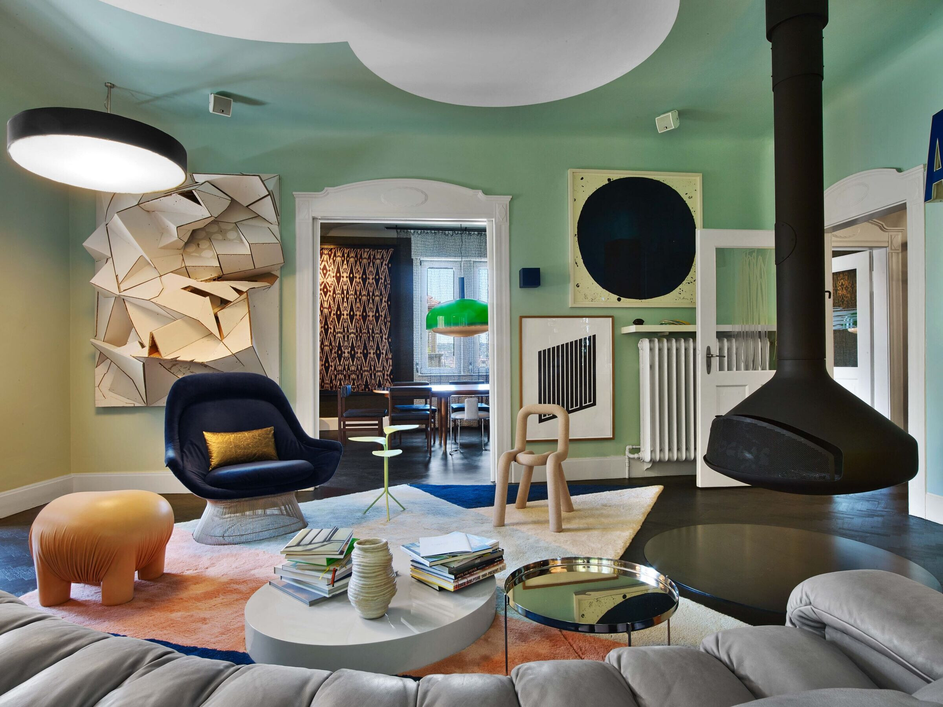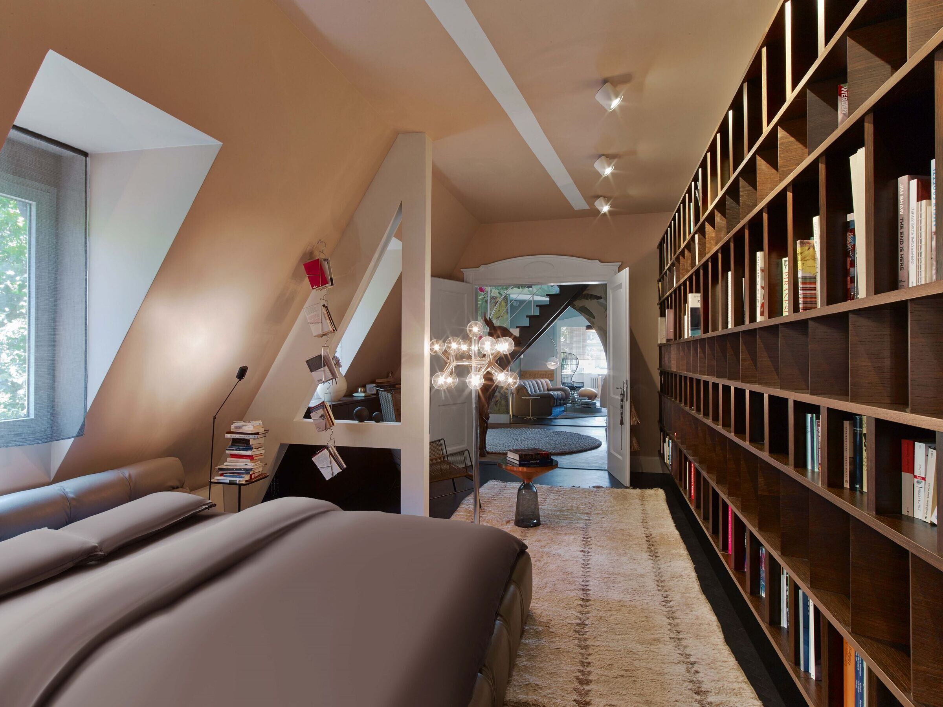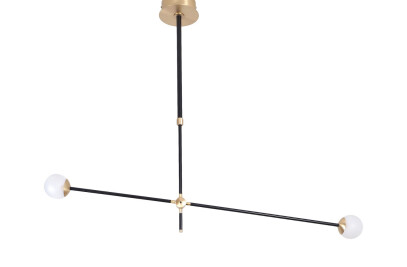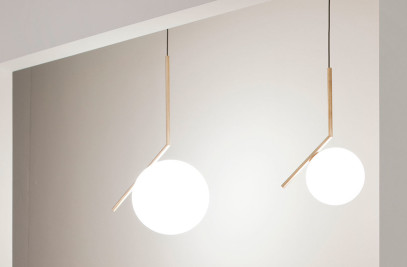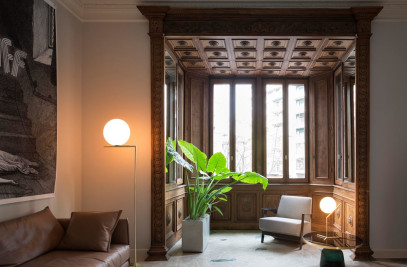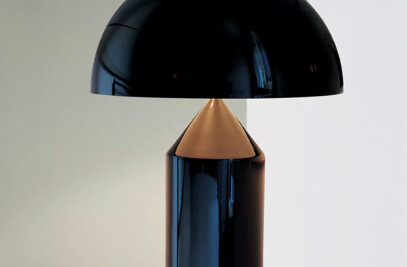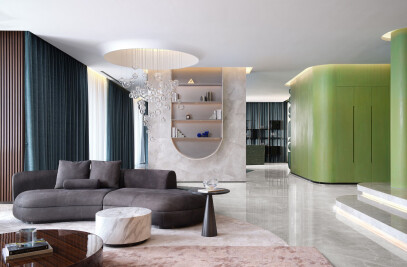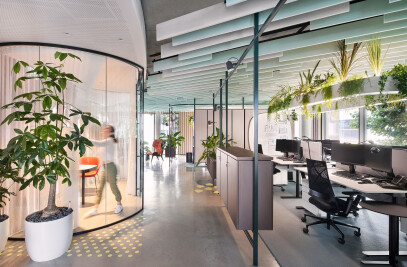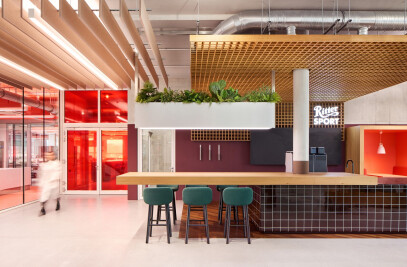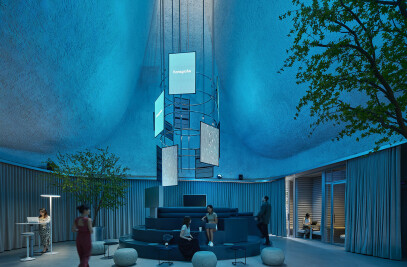An architect and a textile designer have created a sanctuary in a listed Wilhelminian building in a sought-after location on the edge of Stuttgart’s city centre. Their new apartment stretches over two floors with an unusual tapering floor plan that resembles a slice of cake. The 290 m² have been transformed into a vibrant cabinet of curiosities, filled with mementos and inspirational pieces, which they have collected or sourced on their travels.
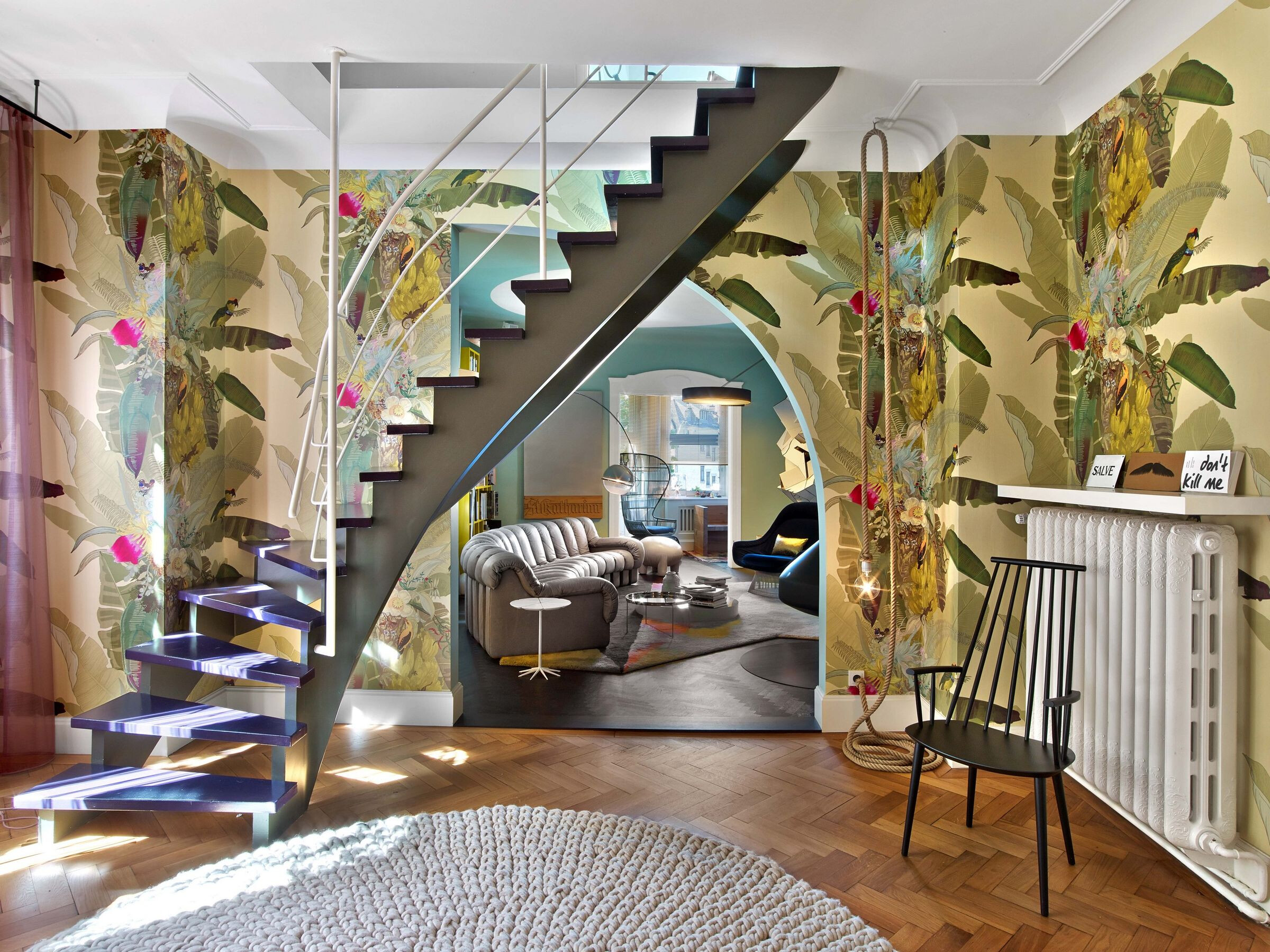
A characteristic period feature of the building is its layout of individual rooms grouped around a central hallway. This layout was carefully modified, respecting the building’s listed status, to create a spacious, open discourse with shifting vistas and overlapping perspectives.
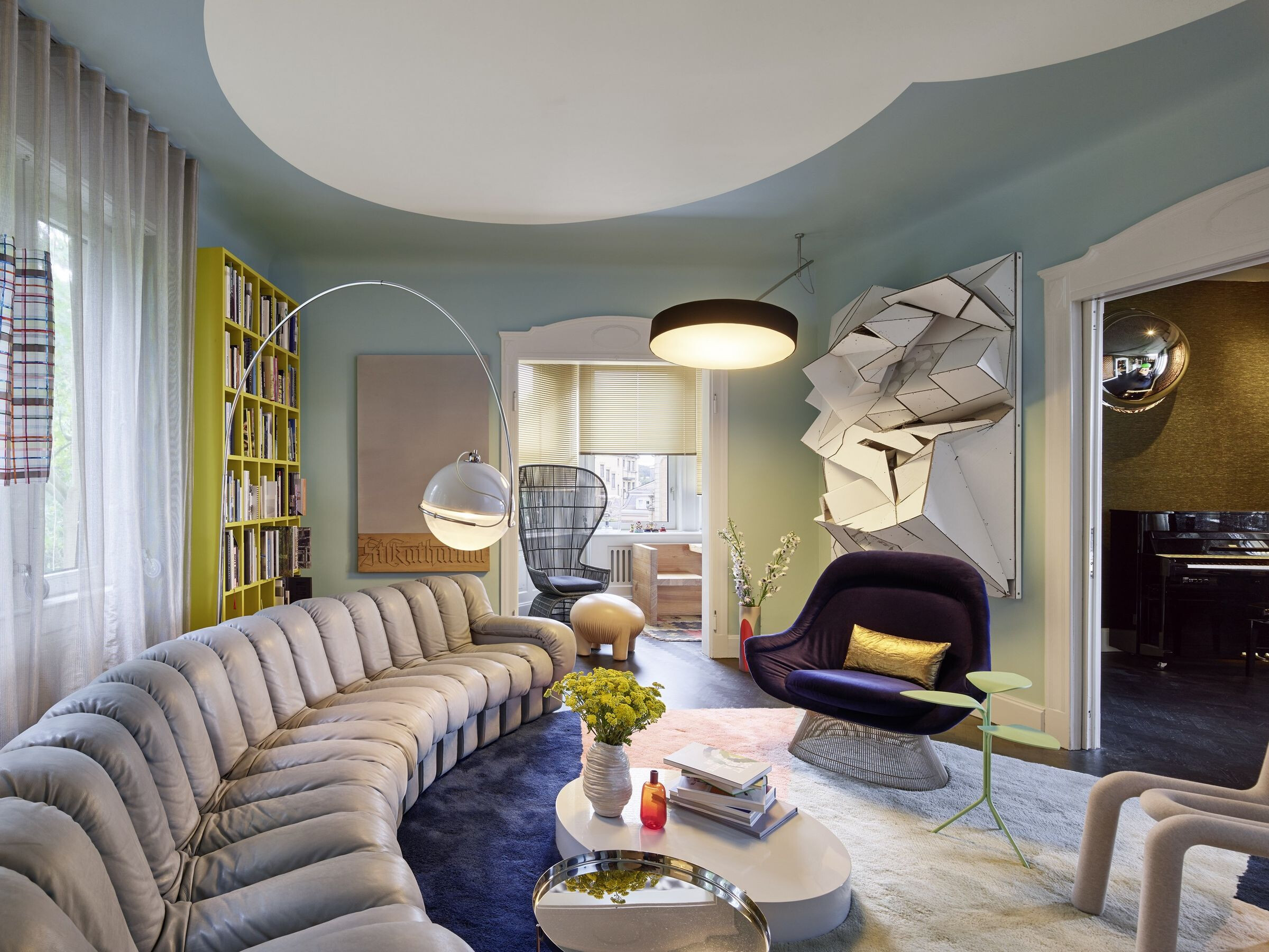
The upbeat is given by a pale grey, gallery-like hallway, which forms a cabinet brimming with travel curiosities. A striking element is a wooden bench from India, which draws you into the space, accentuating the suction effect of the trapezoidal layout. A black, herringbone parquet floor runs from here throughout the apartment, giving the suite of rooms a flowing feel and creating a strong graphic counterpart to the typically bourgeois Wilhelminian architecture.
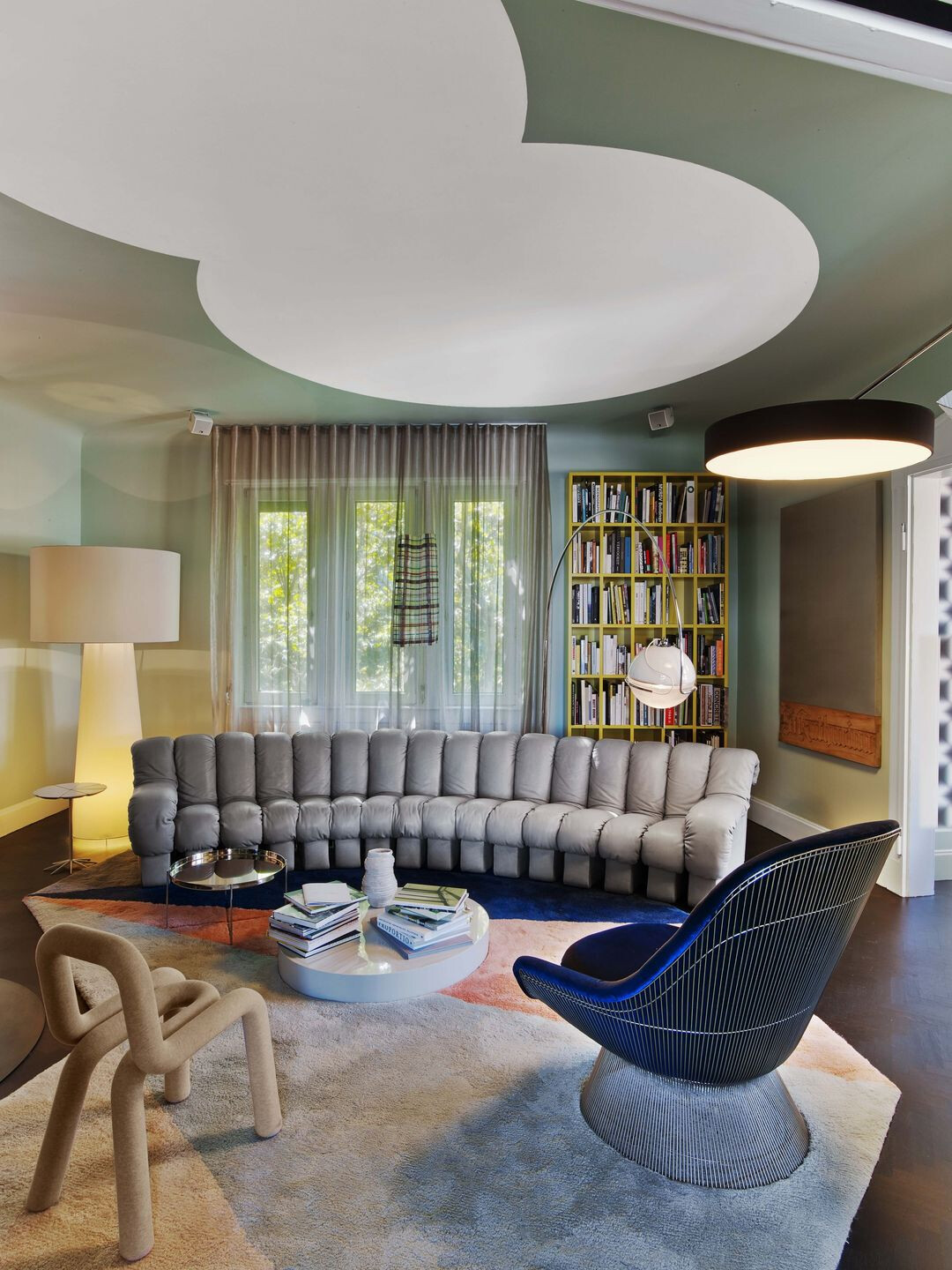
At the head of the hallway is the living room, a salon-like space with strong contrasting colours, intense graphic elements and large forms.A lemon yellow bookcase is positioned against powder blue walls.A deep pile rug with a bold, geometric pattern in strong colours and a Moustache chair are more works of art than pieces of furniture, yet even these are outdone by the expressive pictures and objects on the walls. Two circular, intersecting shapes on the ceiling take over the circles theme, which is echoed at multiple points in the room, as well as spot lighting life below.
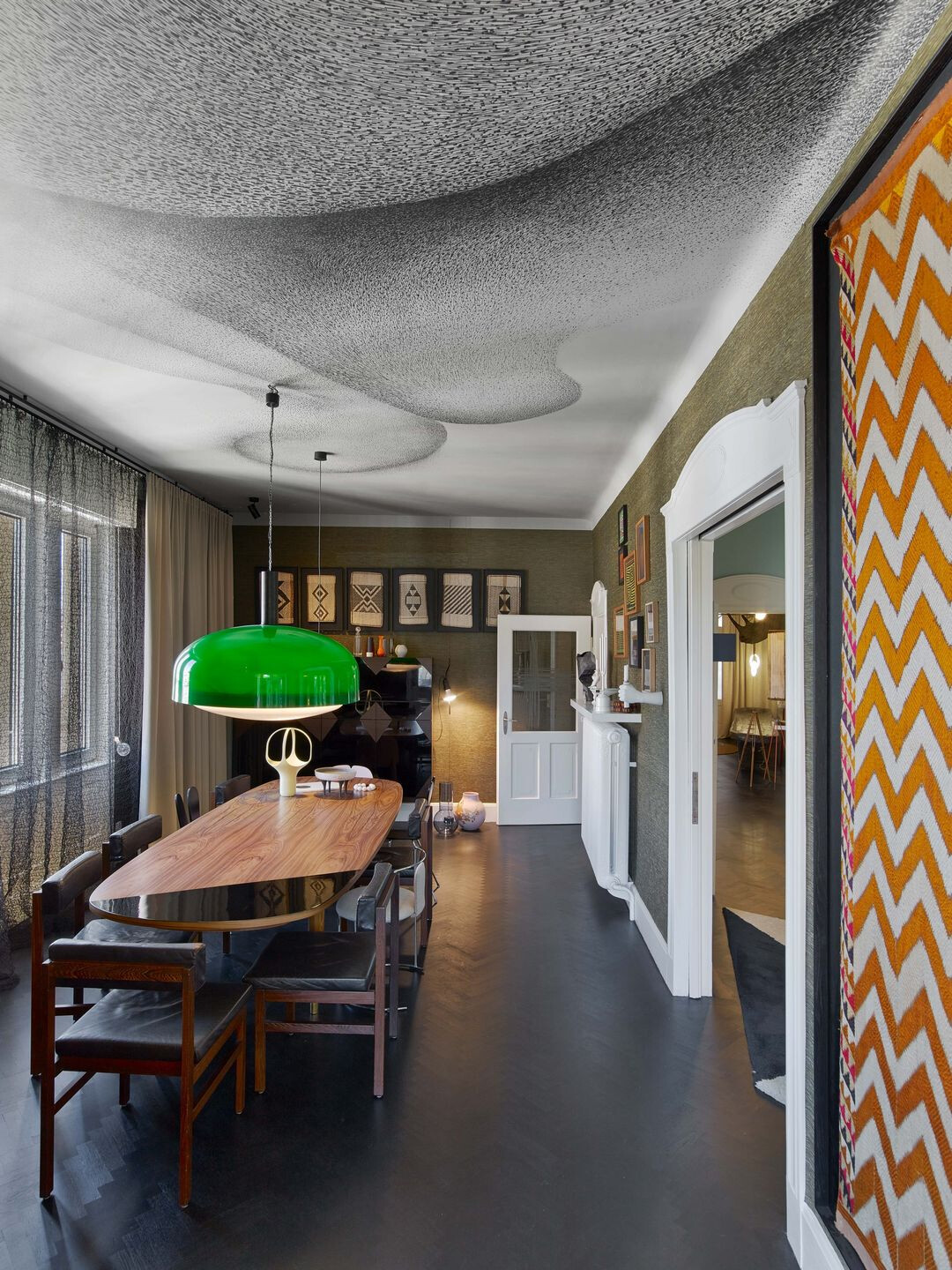
The dining room is dominated by textile materials such as a dark green, silk wallpaper and finds from exotic travels, including Uzbek ikat cloth, Indian silk embroideries, Laotian textile applications and African Losa basketwork. A ceiling mural by Alix Waline brings an additional dynamic to the space. In the centre of the room stands a large rosewood table, about which various chairs are gathered. One end of the table top is lacquered black. This shiny reflective surface creates a bridge to the piano as well as to a smoked oak sideboard hanging on one wall. Its partially black lacquered front resembles a fragmented mirror and dissolves the solidity of its form. A hand-crocheted curtain of paper yarn picks up the textiles theme in a more abstract way and provides a fascinating contrast to the elegant, heavy, putty-coloured cotton velour.
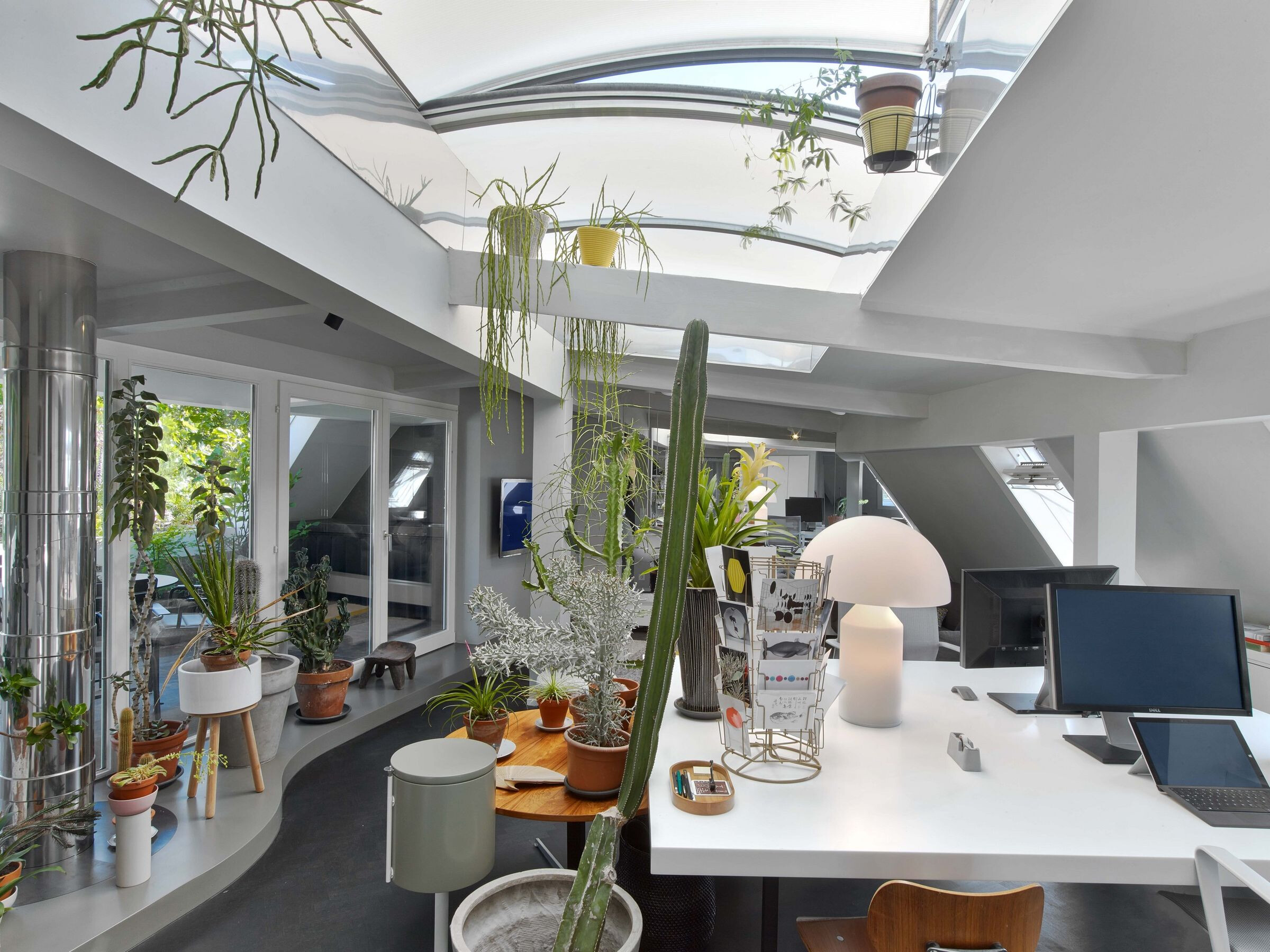
The dining room and salon are connected at their far ends by a small room with a bay window. Here the graphic character of one room and the textile materiality of the other merge in a specially commissioned psychedelic wallpaper, which challenges the eye and forms a provocative backdrop to several colourful artworks. A contrast comes from the more subdued, natural materials world of the furniture and the intense light that is filtered into the room through golden venetian blinds, which shine brightly in the sun.
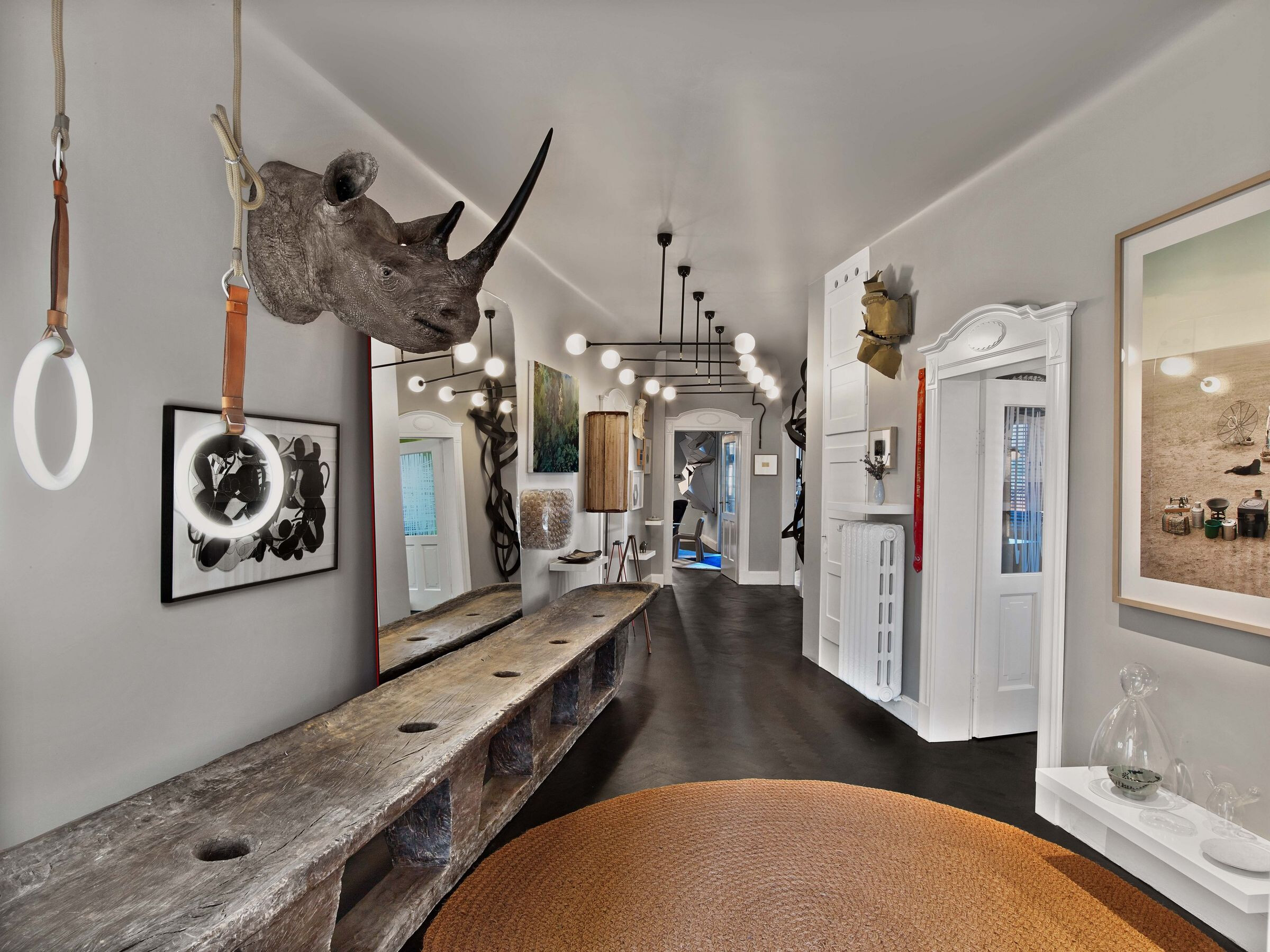
An asymmetric, curved wall opening in the opposite end of the salon leads into the staircase room, the only room in which the original oak parquet floor has been preserved. The walls of this room are papered with an English, hand-printed wallpaper featuring an opulent, jungle motif. The exotic atmosphere is heightened by a life-size wooden horse, an archaic arte fact from India, which stands before a dark grey, smoked glass wall. Creating a first connection to the upper storey, two suspended lamps emerge from a ceiling opening to hang above the horse, almost like a rider.The upper storey is reached via a staircase with indigo treads and a dark green stringer.
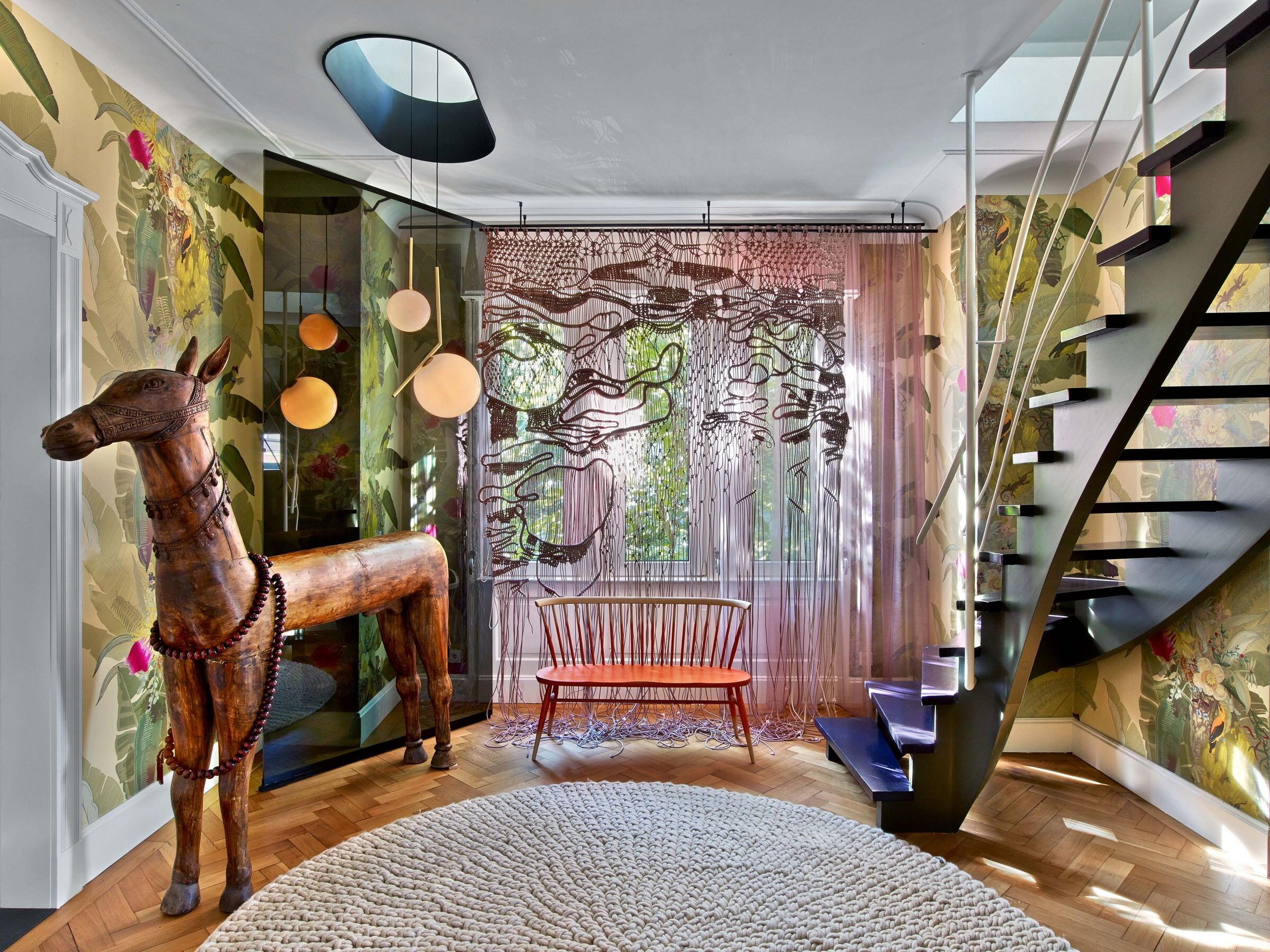
From the staircase room, a second double-leaf door leads into the bedroom, which is also a library. A floor to ceiling bookcase covers the longitudinal wall and draws your gaze into the room. A mirrored wall leading to the dressing room underscores this impression of depth. The dark wood of the bookcase and sideboards coupled with the elegant colour of the walls give the room a delicate feel. A silken Berber rug and the leather of the bed bolster the quiet, elegant impression of the space.A concealed door in the mirrored wall leads into a dressing room, which contains two large, white, hanging wardrobes. Two circular, incised areas of glass dispel the volume of the furniture.
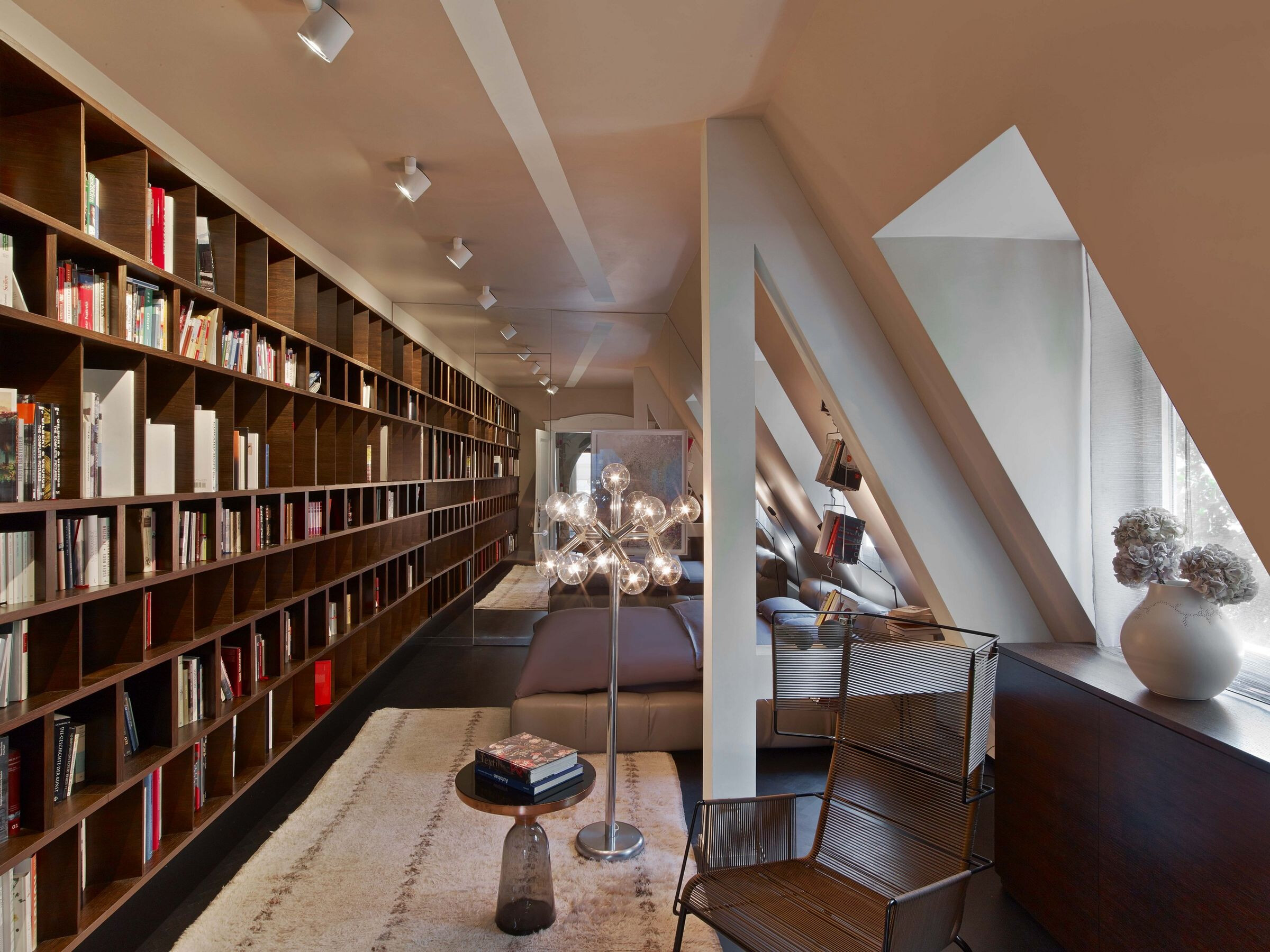
To the right of the hallway lies a spacious bathroom. The salmon-coloured design is in harmonious dialogue with the limestone of the floor and several walls. Multiple mirrored surfaces expand the space and create optical bridges to the other rooms by means of reflections. A freestanding washstand made from rosewood with a superimposed mirror unit form a strong centre piece,about which are grouped a freestanding bathtub and walk-in shower. Black, wooden, venetian blinds and a black, dotted pattern on the ceiling provide some necessary contrast in the otherwise soft atmosphere.
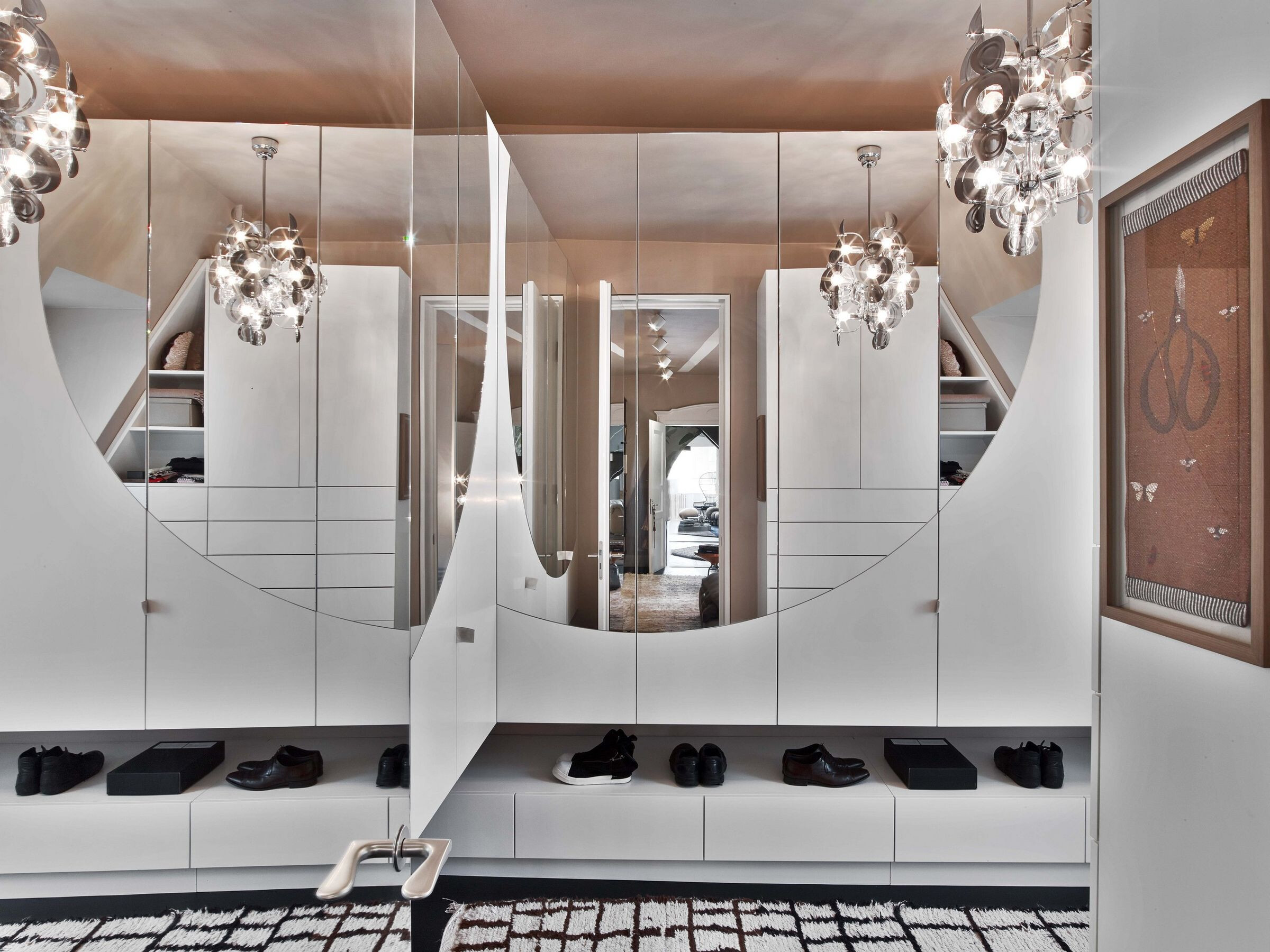
The bathroom connects through to a gym, which doubles as a guest bedroom. Lemon yellow wallsfade into a white ceiling and suffuse the room with energy. A floor to ceiling closet provides storage and conceals a fold-out guest bed, while its mirrored front is the perfect backdrop to your daily workout.
Cooking with friends is one of the owners’ passions. So the kitchen at the other end of the apartment has a stainless steel, industrial-style kitchen block at its centre. Original tiles on the floor and wall provide a scintillating contrast to the precise, sharply edged, solid surface,built-in cupboards. A freestanding marble-topped table offers space for more intimate gatherings.
The guest WC is located next to the kitchen. This small room with its many wall-mounted pipes was panelled to create a clean, polygonal shape. The folded effect of the walls is dissolved by a geometric mural. A softly curving mirror provides a welcome contrast and also expands the space.
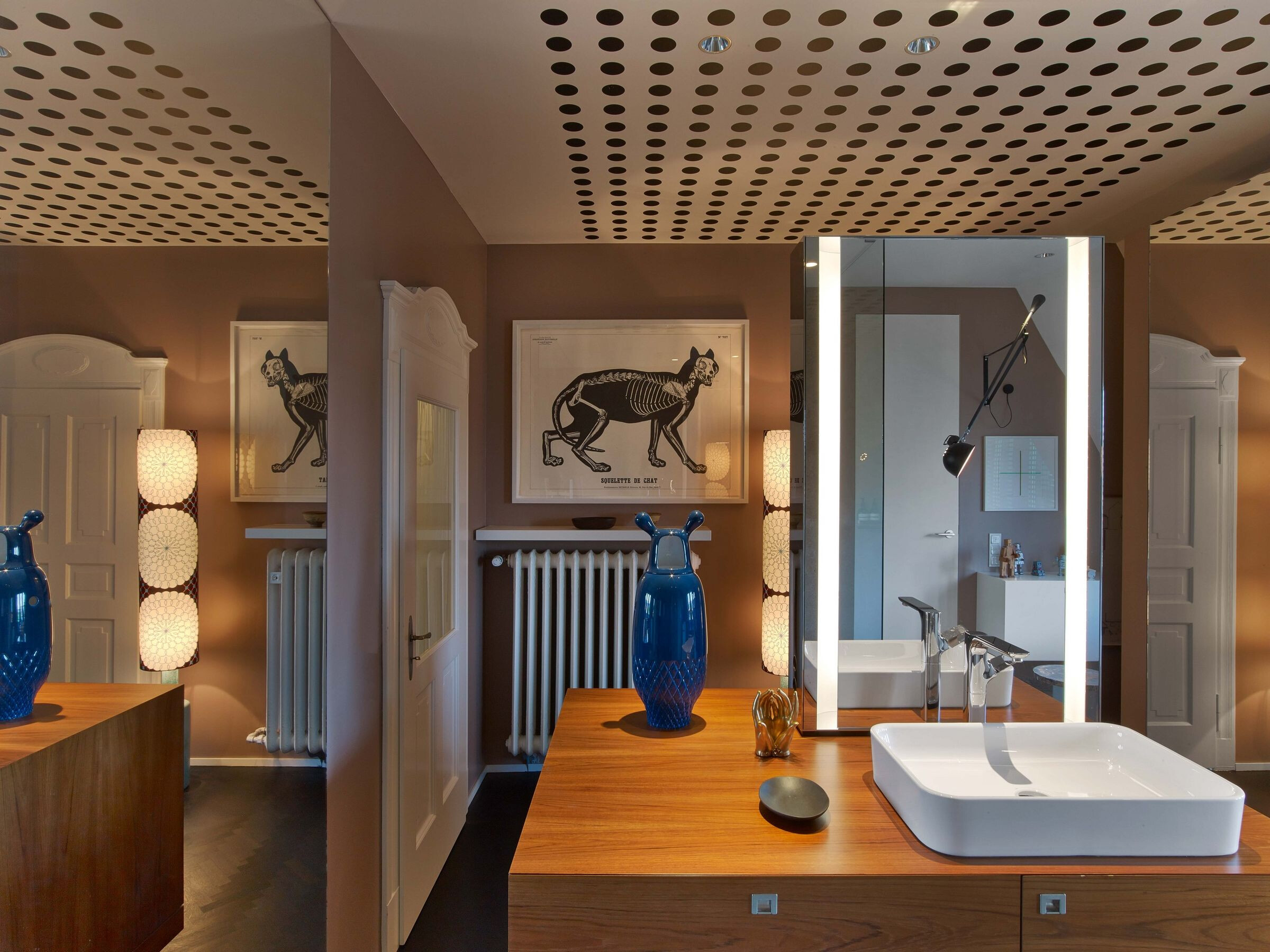
The upper storey houses a spacious study and private TV lounge. The light-flooded top floor also has access to a generous terrace with a view of the treetops in the neighbouring avenue. A stunning view over Stuttgart is visible in the other direction. The green theme is programmatic here: The room is filled with succulents of all shapes and shades of green. A bed nestled in one of the dormer windows offers space for additional visitors. An interior bathroom with a steam shower and generous visibility into the room and to the outside creates a sensual centre piece.
The maisonette is a museum of memories and a showroom for the creativity of its owners in one. In place of a closed, consistent aesthetic, the apartment functions as a collage of variegated moods. Yet in spite of their seeming disparity, a synthesisis achieved that perfectly reflects the personality of the owners in the individual rooms.
