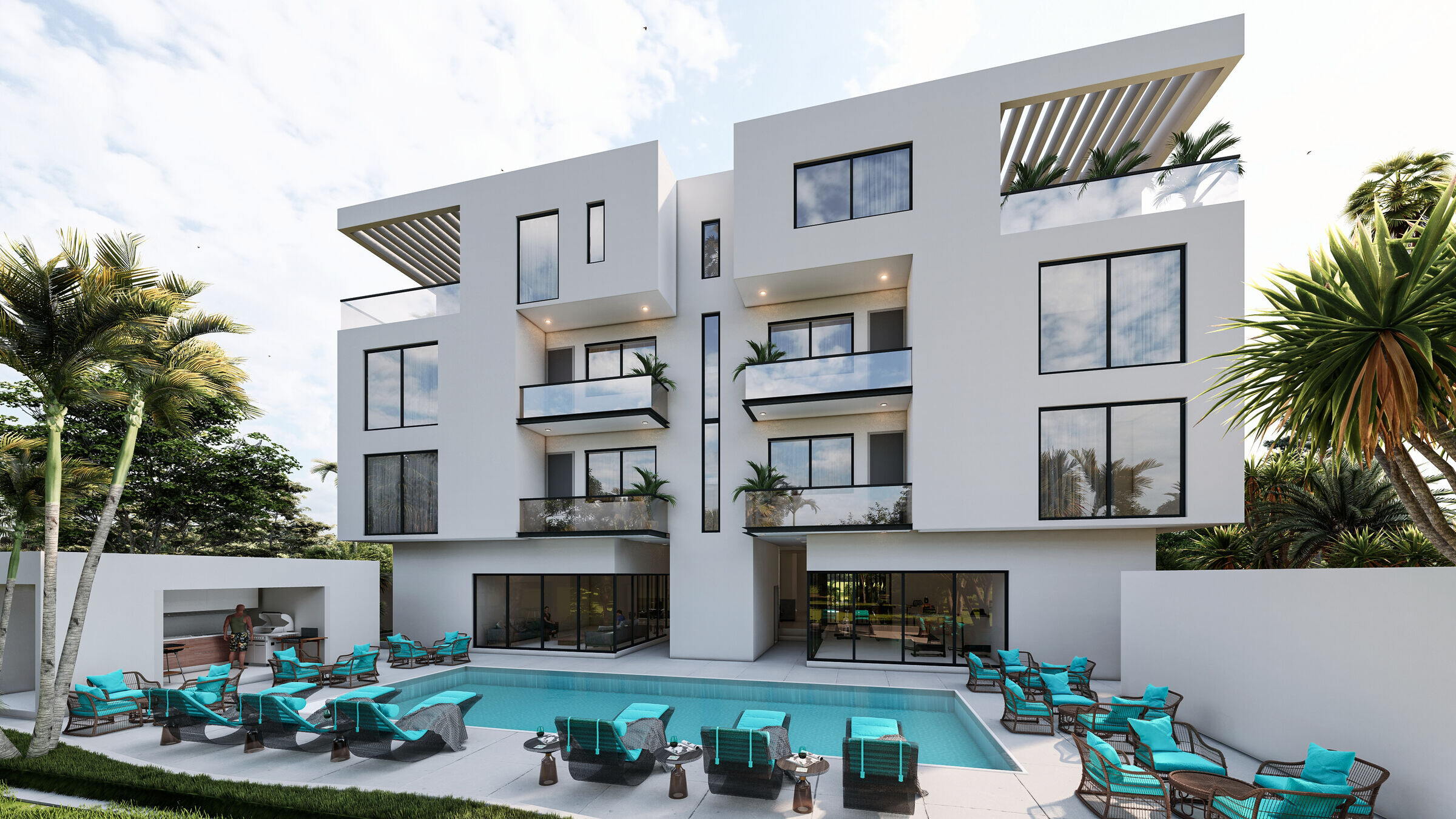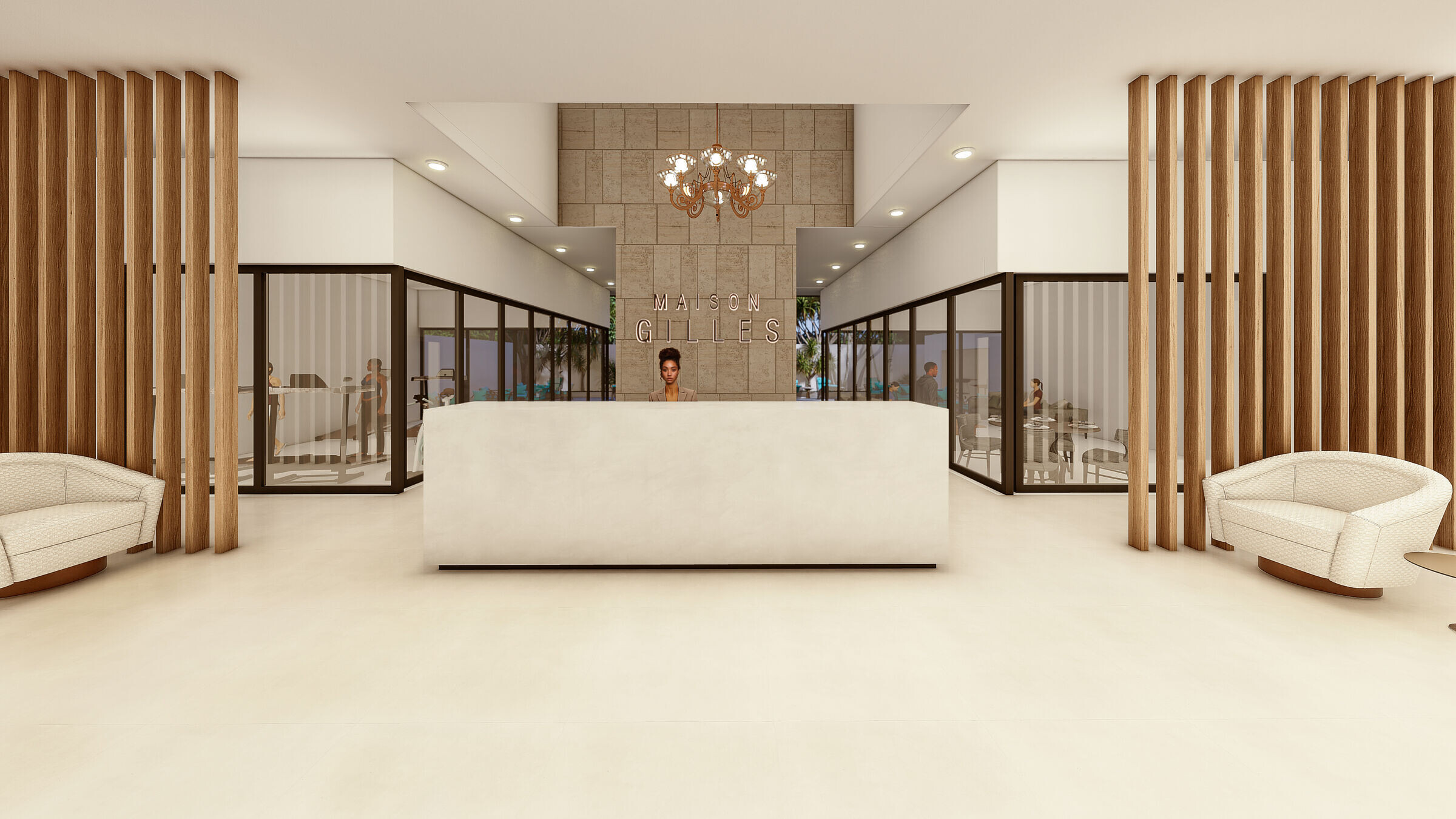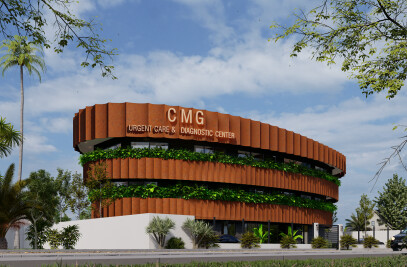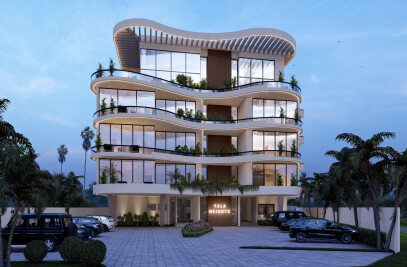The building’s volumes are clearly delineated to imitate the massing concept of base, shaft and capital of ancient architectural order – the open reception on the ground floor represents the base, the 4No. flats on first and second floor represent the shaft while the pent floor represents the capital.

Clarity, simplicity and orderliness are the key design considerations for this scheme. This is translated directly into the horizontal and vertical layout of the structure to make the building easily navigable on the inside and instantly recognizable on the outside. The scale and proportion is such that the ground and pent levels are
pushed back leaving a striking rectangular chunk of the building appear like its floating.

The apartments are lifted off the ground leaving the entire ground level free to accommodate the reception, communal areas, stewards’ rooms and an office. The pool area at the back of the house is an extension of the gym and the lounge as they open directly onto the pool deck to blur the boundary between inside and outside.
On approach, residents and visitors are greeted by the soothing sound of the water fall and reflective pool. The reception area is left open and naturally ventilated with triple height volume over the desk to amplify the elegance.
On first and second floor, the flats are on either side of the core (stairs and lift) and the configuration of the structure allows all apartment to have direct view of the street and to also ensure that natural ventilation and daylight filter into interior spaces – a key consideration during the design development. On the pent floor, the living area and sleeping zone are on either side of the core.
An elaborate floating roof sits lightly atop the building to offer the rather simple structure an elegant and graceful outlook.
Each unit features a living & dining area, kitchen & pantry, three (3) bedrooms and extensive terraces. On entry an apartment, residents and guests are met by a simple hallway that opens up into a large gallery that also serves as the ante-room. From that point onward, movement through the entire flat is seamless.
Planters and sun shading devices are used to ensure thermal comfort and minimize sunlight penetration.


































