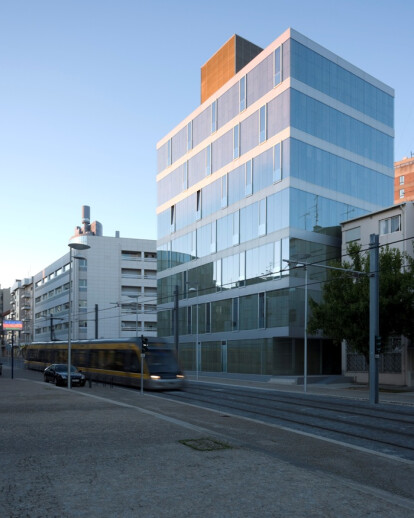The design of this building results of the combination of the urban definitions established by the Detail Plan of the New Directional City Centre of Maia, Sector A, authorship of Eduardo Souto Moura., with the redesign of public space suggested in the Urban Insertion Project, resulting of the settlement process of the overland metro on this part of town.
The project, beyond being part of a group that also integrates other buildings, is defined by the alignment that that plan proposed, assuming its function as a key element to the planned reorganization of the quarter it integrates (Maia’s main church).
The volume, the composition and the way the building looks was establish in continuity with the other buildings suggested by this new restructuration plan, in particular in the urban front turned into Rua Dr. Carlos Pires Felgueiras, which, in sequence of the new metro rail and the new urban insertion that it’s associated to it, has been transformed into a somehow new entrance of the city or, at least, a renewed surroundings the city centre.
In this sense, the building, and also because of the particularity of its position (corner), assumes itself as a closing piece, a way of breaking the extended horizontality that will be one of the main characteristics of the construction in this southern front, meant for residential buildings and shops and that will redesign all the building front of the quarter.
The image of the building, apart from being identical and also perfectly in consonance with the remain buildings that will be part of the restructuring urban action, tries to find a simplicity and clairvoyance in its lecture to bring the neutrality that is so necessary to this part of the city, that is by itself very fragmented.
A neutrality that, and it may also been seen and confirmed in the Detail Plan and after in Metro’s Urban Insertion Project, is obtained mostly by the strategic disposition of the new built elements (few) as a way of creating a rule for the group of already constructed buildings and to reinforce the presence of empty spaces, giving to them a scale and dimension that properly fits the necessity of public space. A neutrality that is also conquered by the precision and rightness that is used to execute the design of the building, a design that is sensible to the changes of light that the sun movements provide along the day – the transparency, the reflecting shapes, the deepness of the shadows or the inexistence of them…
An image that will end up to expand itself above all the quarter’s front and that will surely close the public garden that is a result of the urban insertion of the metro, only partially constructed though, by now, but that will integrate different spaces (shops, housing and services) in a unique form of expression.





























