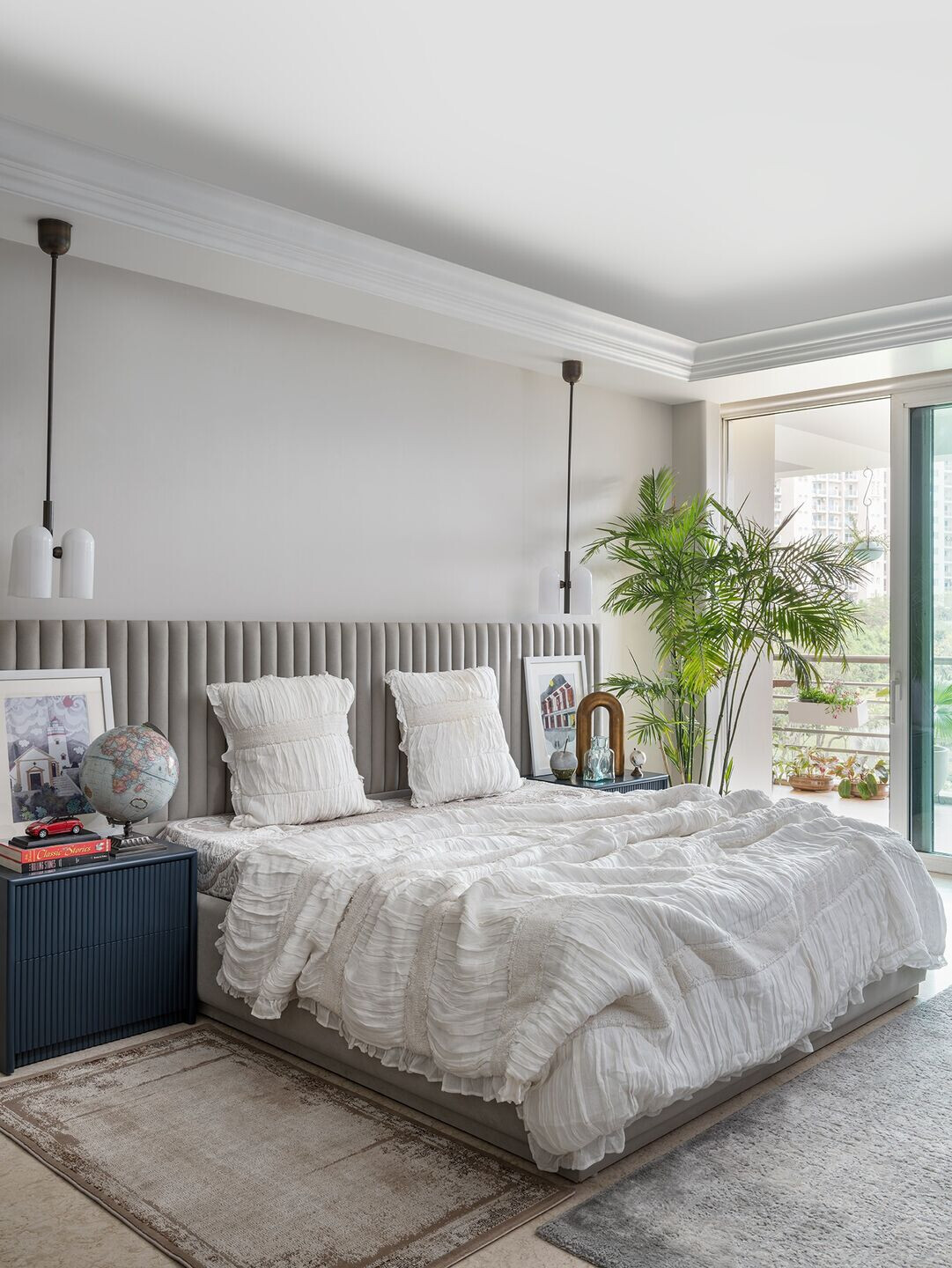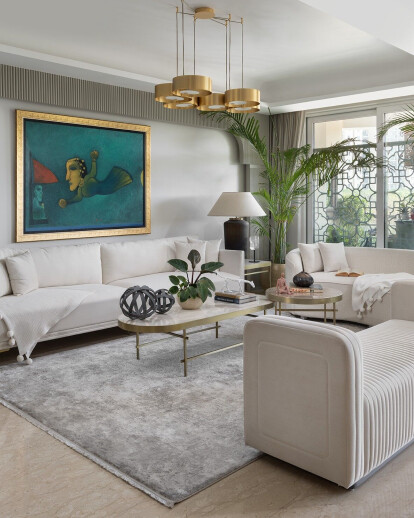This home for an NRI couple in the Magnolias, Gurgaon, exudes a clean contemporary aesthetic that is at par with international sensibilities and that was the mandate Nivasa received from the clients, who often visit India and spend time here. The result is a home that could sit pretty in any luxury high-rise anywhere in the world in terms of its elegance and finesse.
The home comprises an open-plan living-dining-and-bar, a large media room, study-cum-yoga room, a kitchen, a powder room, and three in suite bedrooms – a master bedroom and two others for their two sons. Nivasa transformed the spaces into a delightful home that epitomises fine taste, style and comfort.
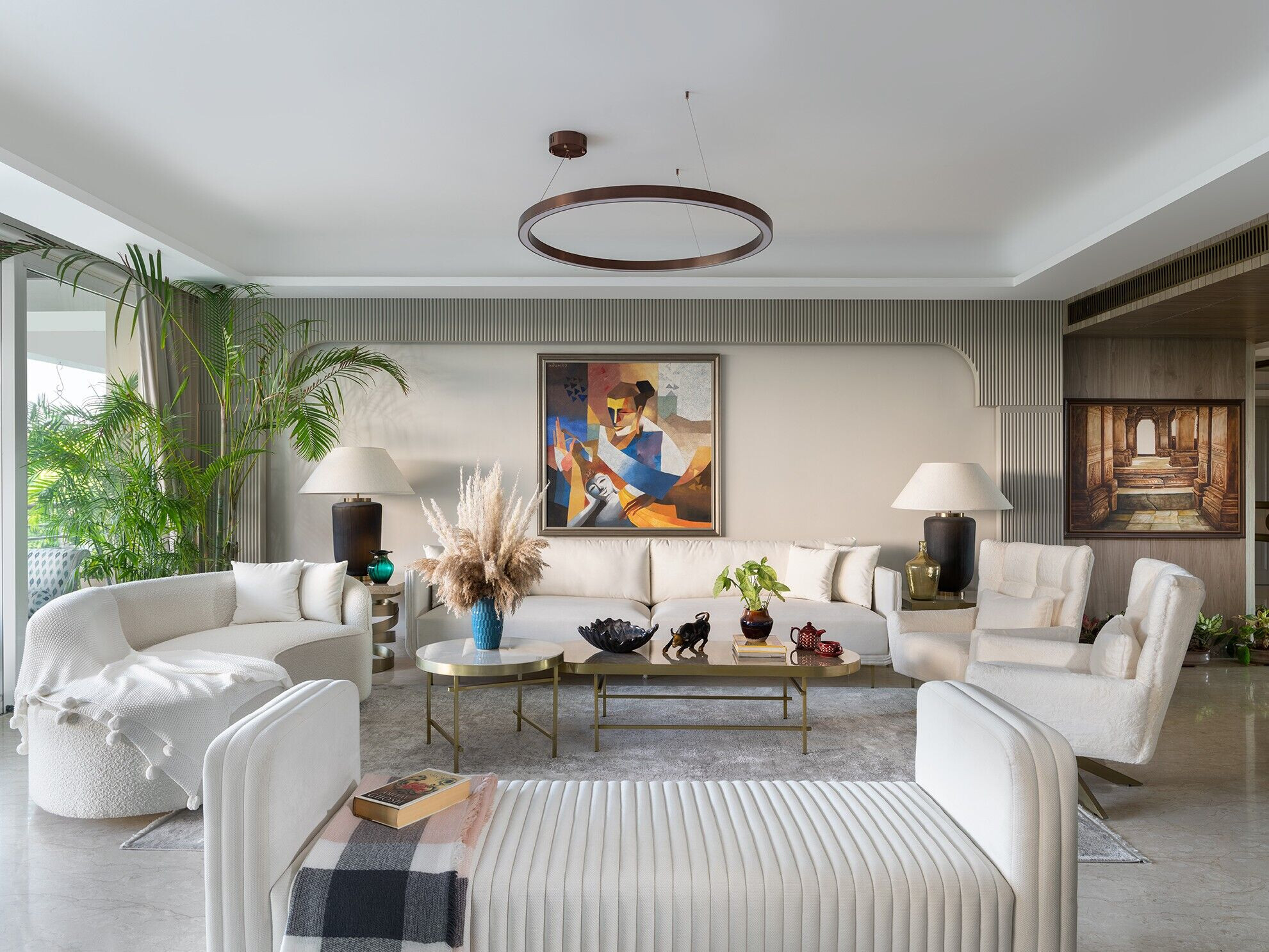
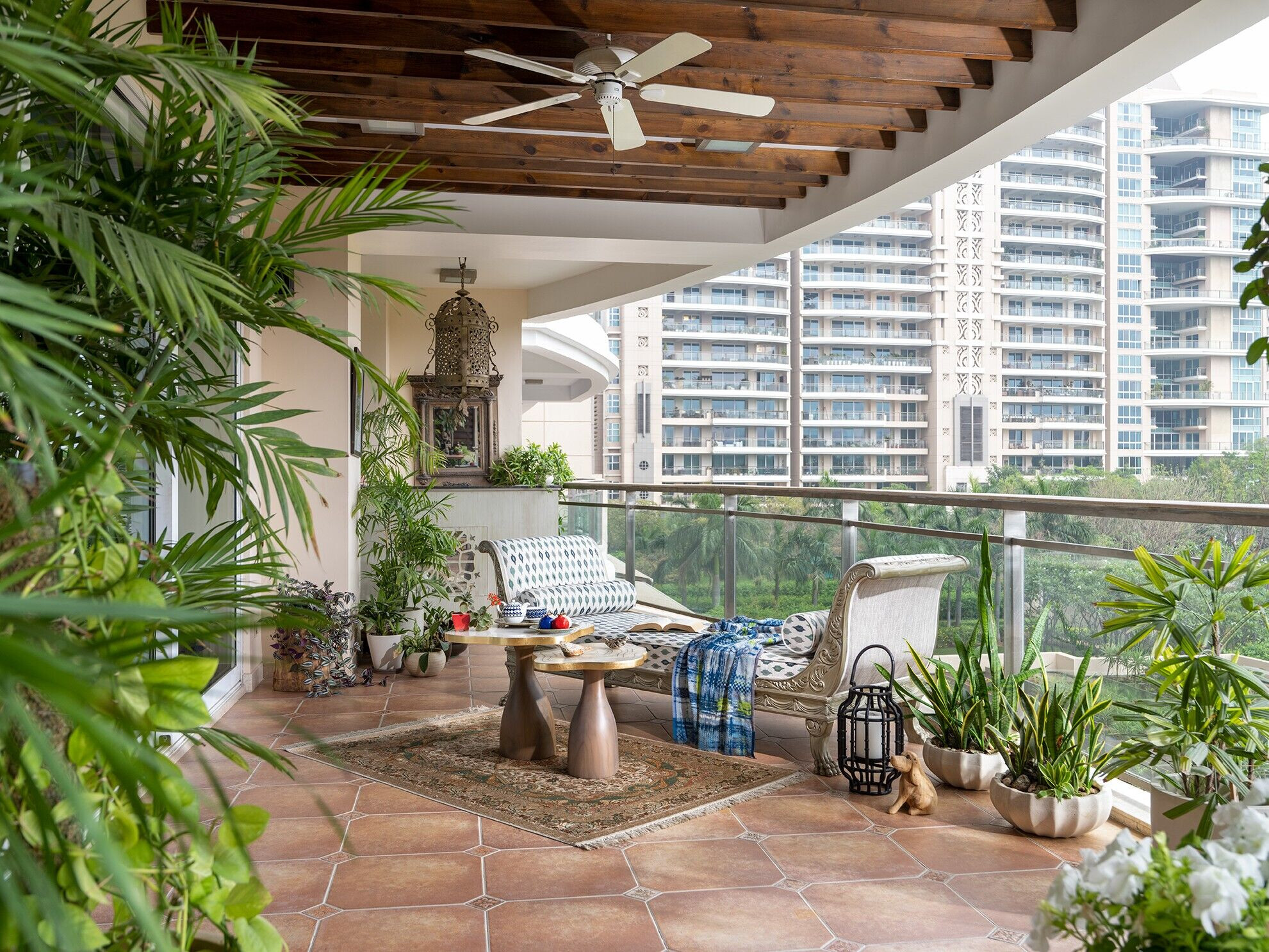
Across the home, the designer’s light touch sounds off is evident in the monotone palette, subdued accent colours and finishes, gentle curves, and linear patterns that delightfully bring the spaces to life. A softer shade of olive sets a luminous backdrop for a play of other tonal shades and occasional touches of gold that impart a luxe appeal.
Thanks to the illuminating monotone palette, an ethereal air envelops you as you enter the home. A beautifully crafted, suspended fireplace greets you on stepping into the entrance lobby. “The clients wanted a divider between the entrance and the living and dining. Instead, we came up with the design of a smoke-free, oil-based fireplace which serves two functions –creating privacy for the interior areas of the home, while also keeping the home warm and cosy in a stylish manner,” says Rohit Kapoor, Founder, Nivasa.
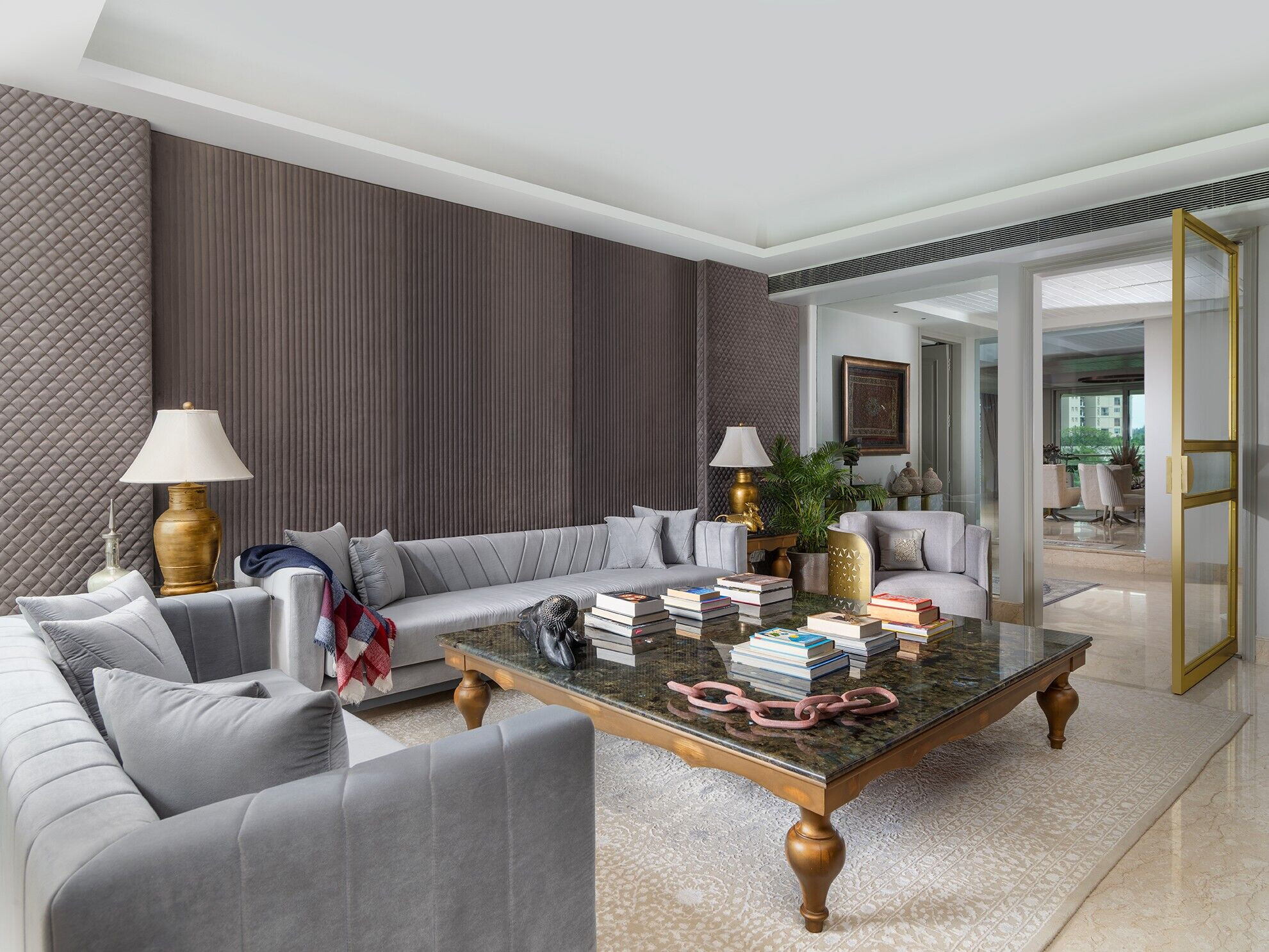
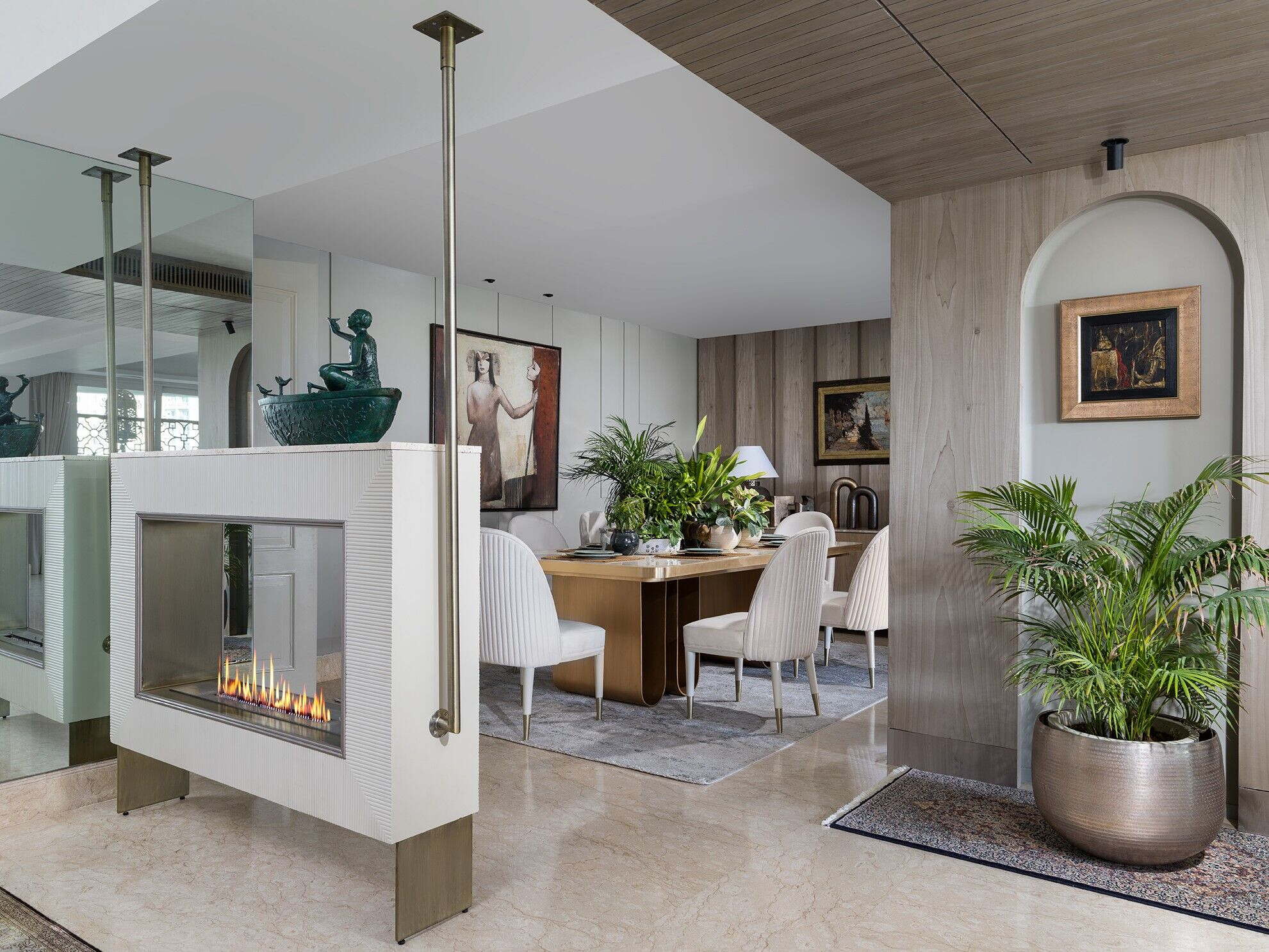
In the living room, the entire furniture is in white with the exquisite contours of the pieces, textures of the fabric, and linear stitches adding interest to the space. The selenite stone top of the dining table too is in white, and so are the chairs.
The semi-circular bar is the show-stopping feature of the space. “It’s an amazingly designed bar with a front length of 11-1/2 ft. Even the clients were surprised how such a huge bar could have been planned and designed in the single available nook of the living room,” says Mr. Kapoor.
Sculptural plants and artworks invigorate the spaces with their vibrancy. The powder room impresses with innovative artistic design. “The clients didn’t want a conventional mirror, so we have placed a beautiful black stone sculpture on the wall above the basin. And we have installed mirrors at an angle on the sides instead,” says Mr Kapoor.
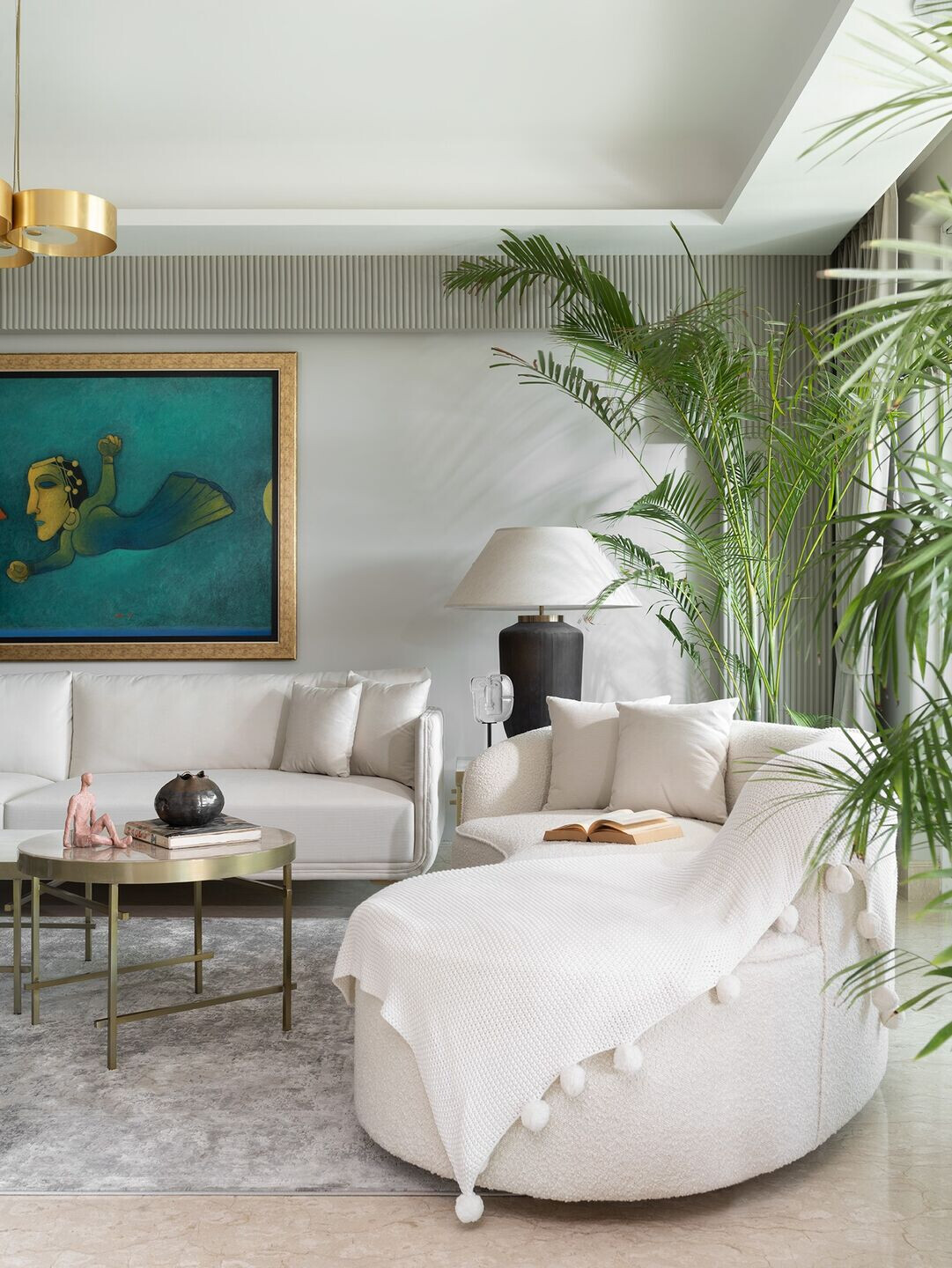
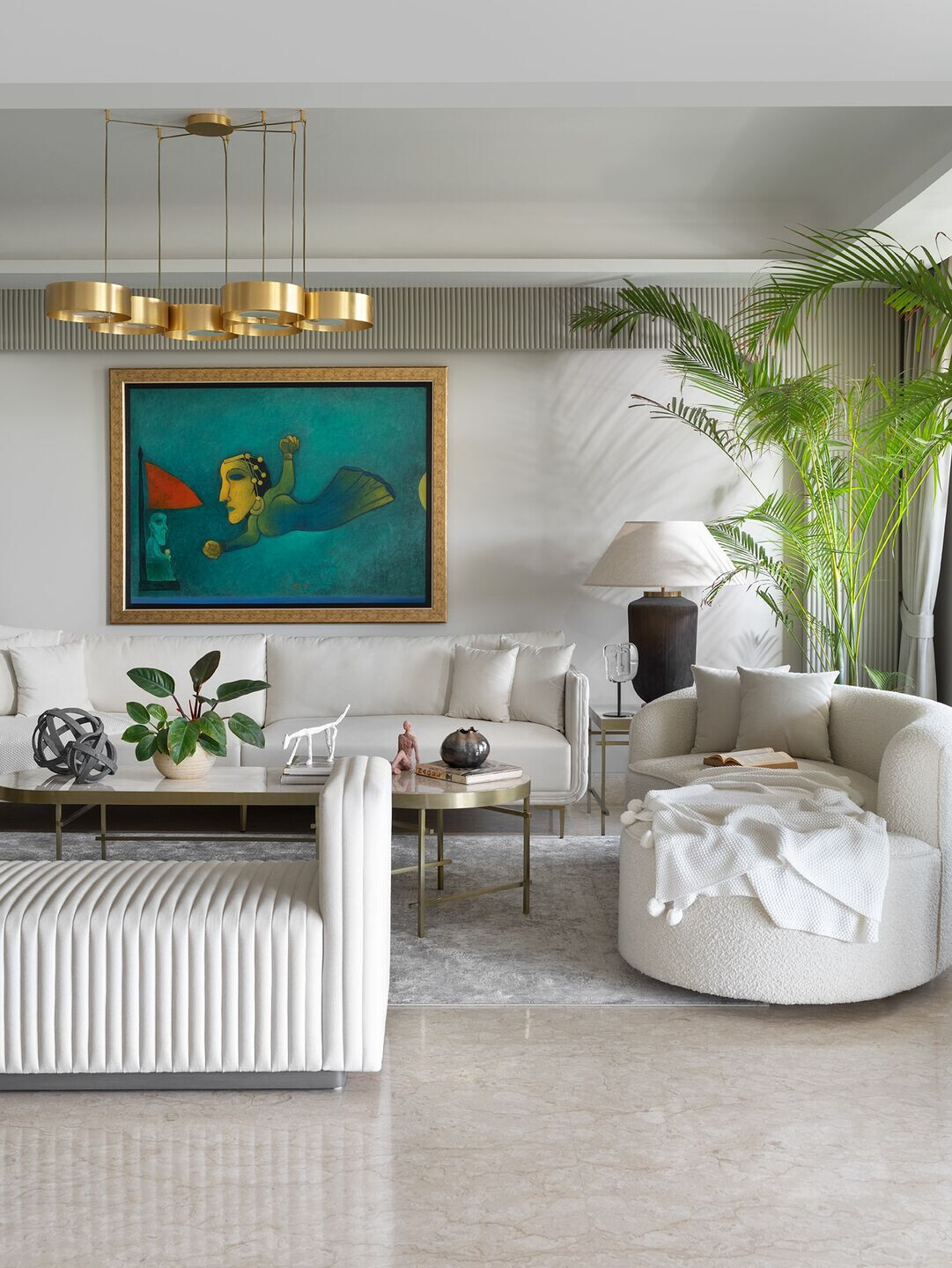
The master bedroom is a true masterpiece conceived in soothing steel grey with nuanced design details. An entire wall panelled in leather lends it a classy look. The panelling hides a door that leads to a large walk-in closet and master bathroom. The credenza in a slightly deeper tone of greyish blue adds a magical touch. Specially imported lights suspended on both sides of the bed complete the exquisite picture.
Comfortable sofas, Nivasa Black Swan rotating chairs and a stunning table made of 6ft x 6ft green quartz semi-precious stone adorn the media room. Along with the state-of-the-art screen and sound system, it offers a world-class viewing experience.
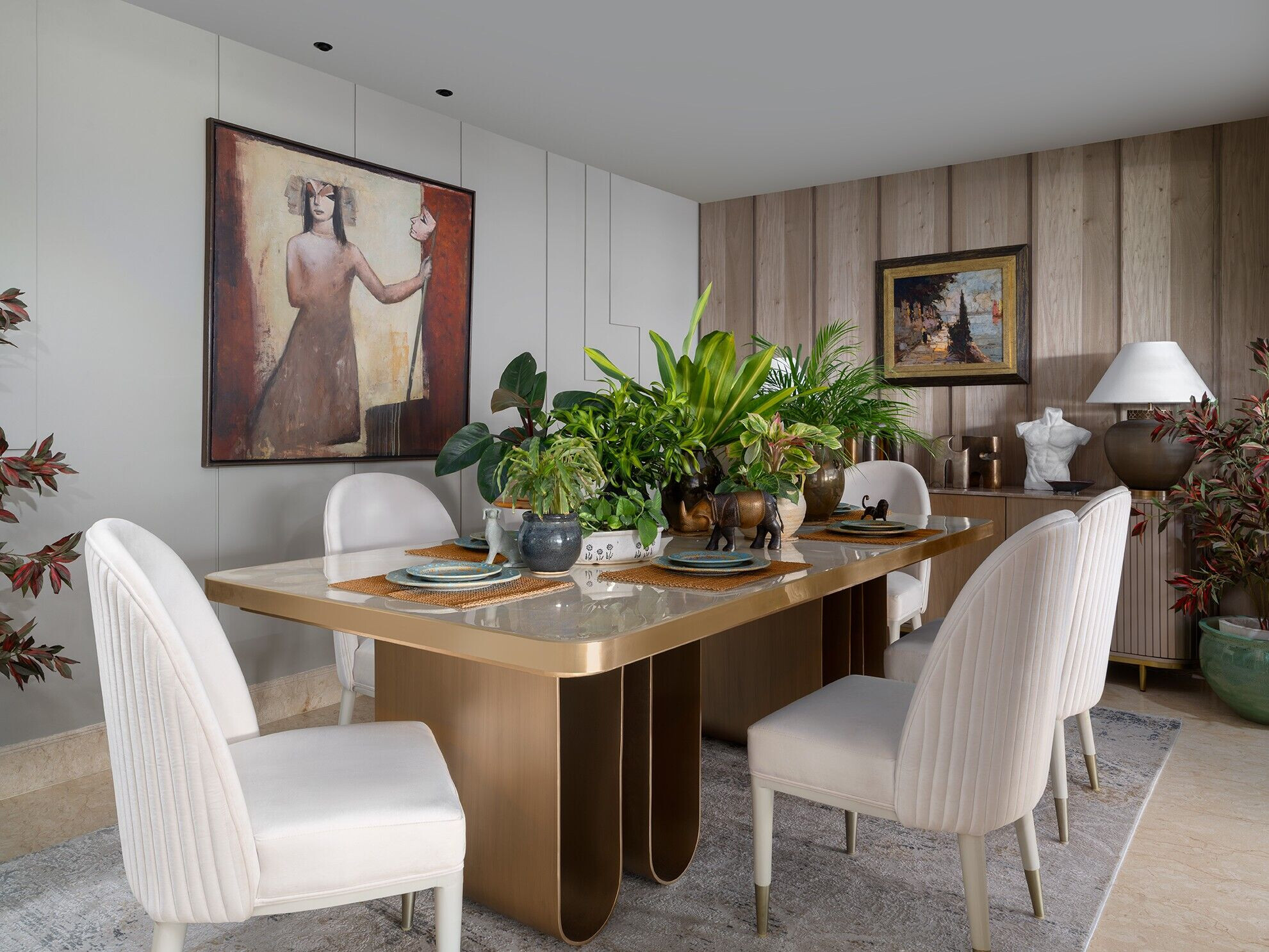
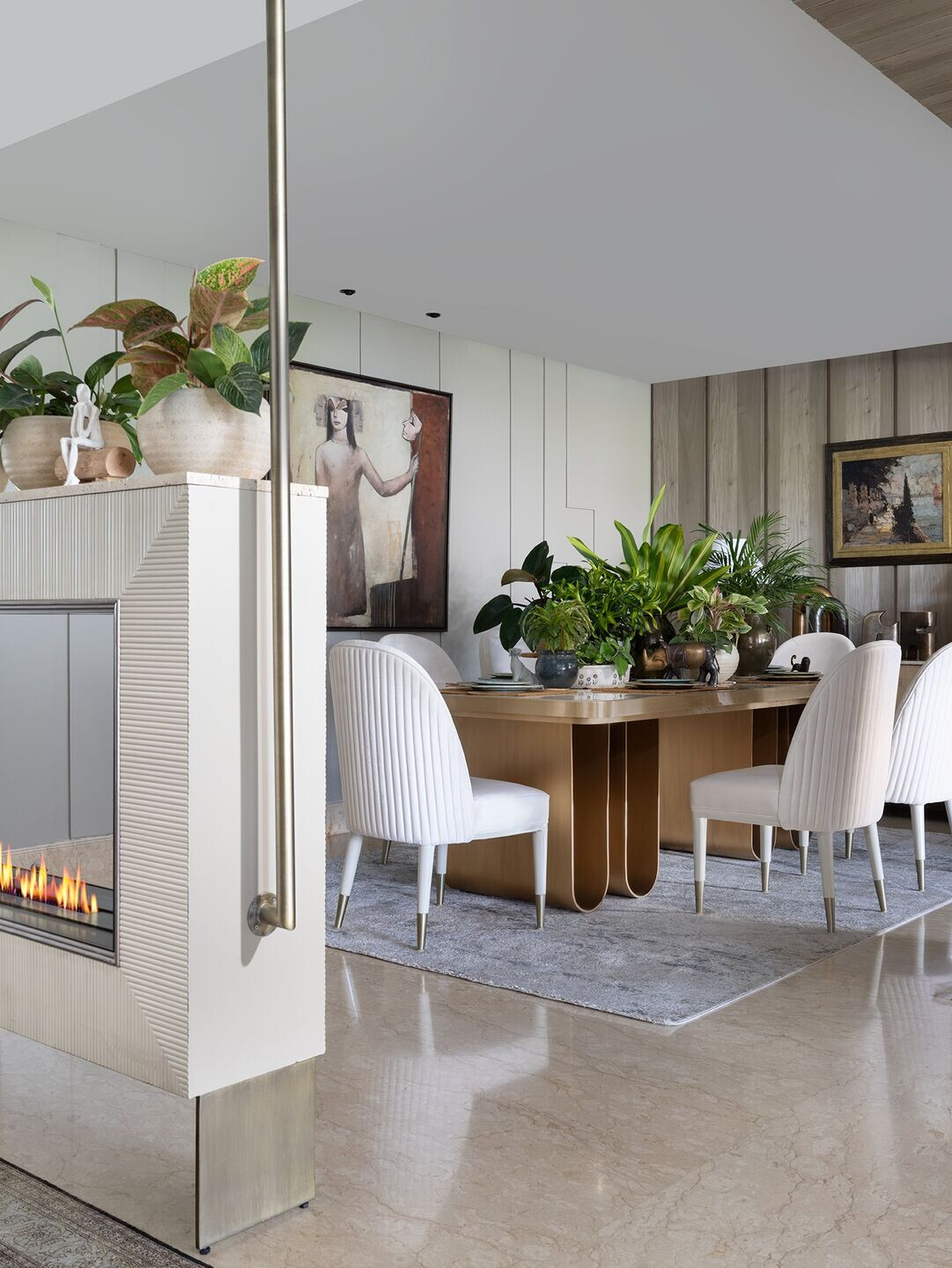
The kitchen is modern and chic with an engineered stone top in white and advanced fittings of appliances and gadgets, including a sleek chimney hood that works on a touch remote. The overhead cabinet shutters, as well as some other shutters, are finished in real PU, giving the kitchen a high gloss look. Fashioned in earthy tones with lots of potted plants, the balcony offers a charming space to relax. With a uniform design sensibility running through, the home offers dream environments that are calming and relaxing, much like a thoughtfully created retreat.
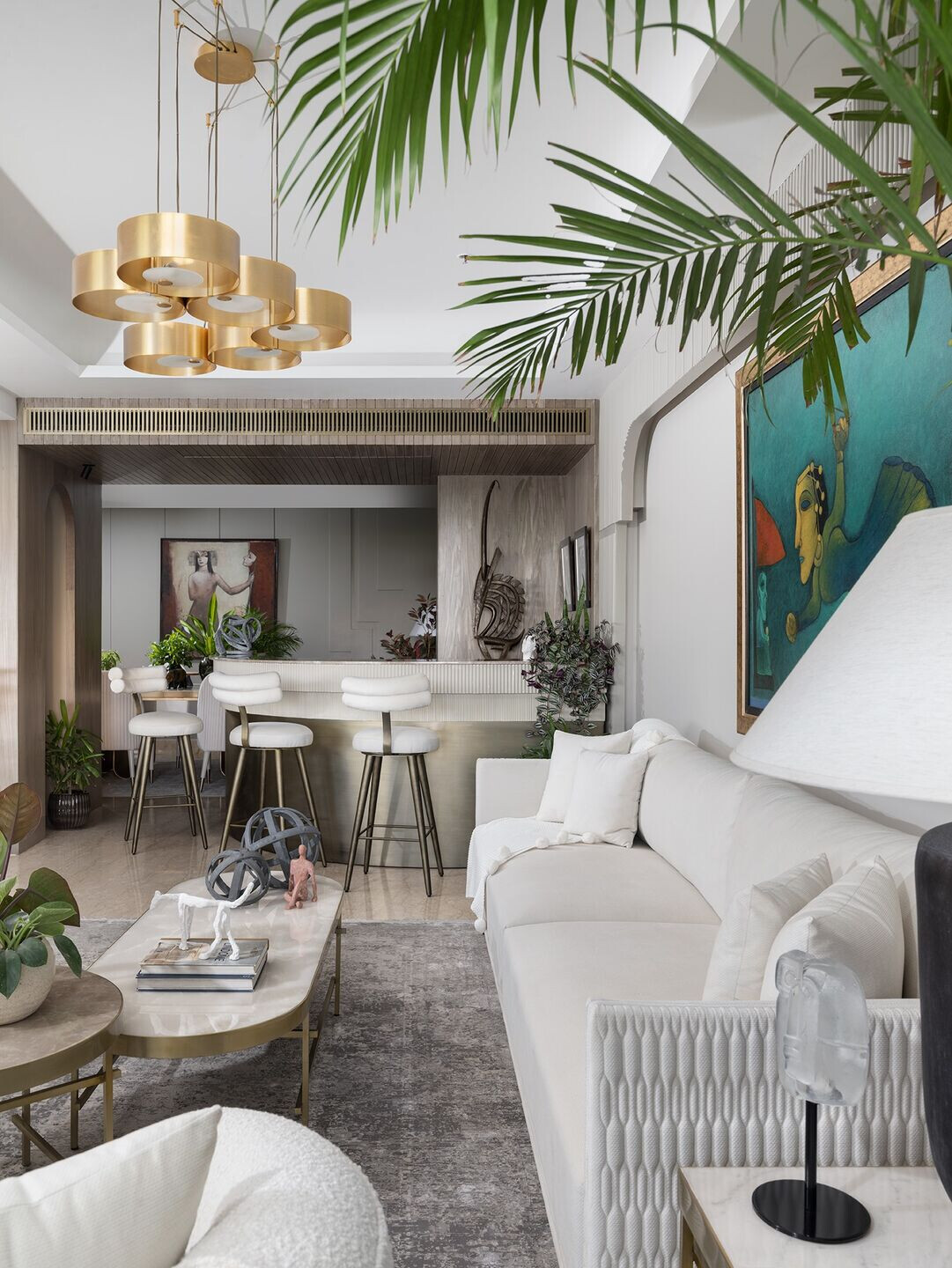
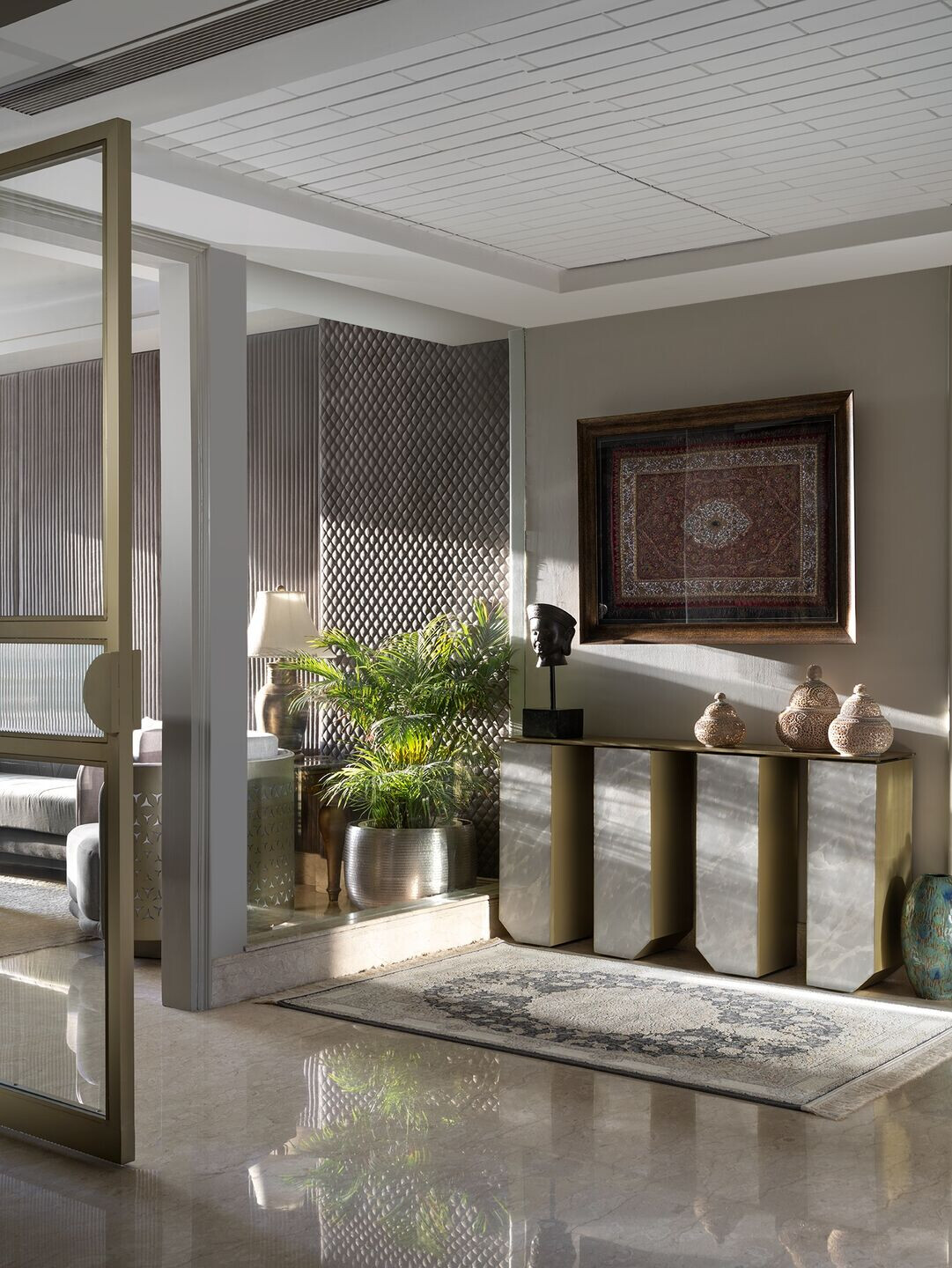
Team:
Architect: Nivasa
Photography: Deepak Aggarwal
Furniture: Custom-made by Nivasa
