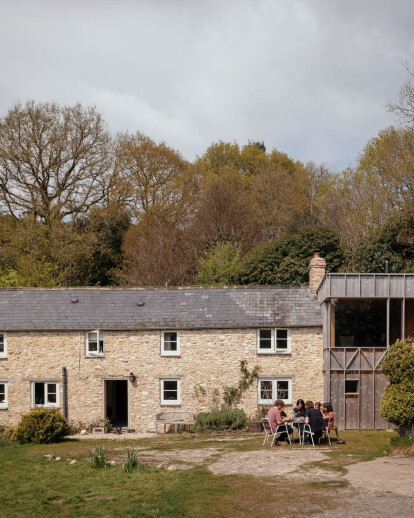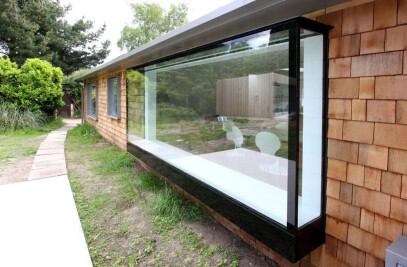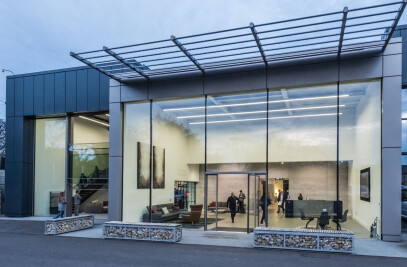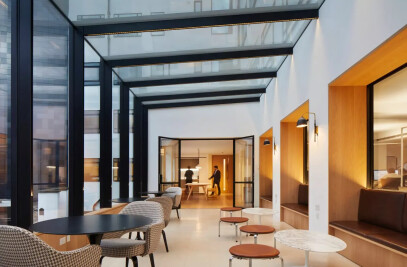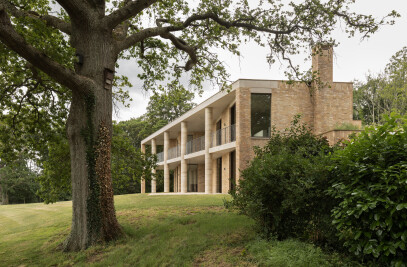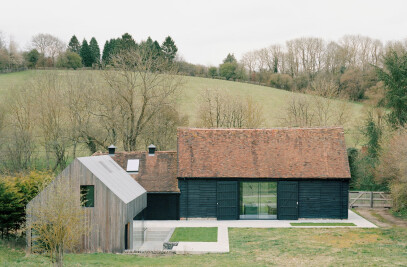Externally, Red Wood Cedar is used as the exterior cladding. This exterior material was used due to the colouration change that will happen during weathering. The silvered finish of the timber will complement the surrounding woodlands as well as settling the the timber and glass extension within the location of the stone cottage.
This award-winning two storey extension to a stone cottage in Devon uses timber and glass to create a unique design. The timber and glass extension by Studio Weave is an artist’s retreat and sought to maximise the connection to the surrounding landscape.
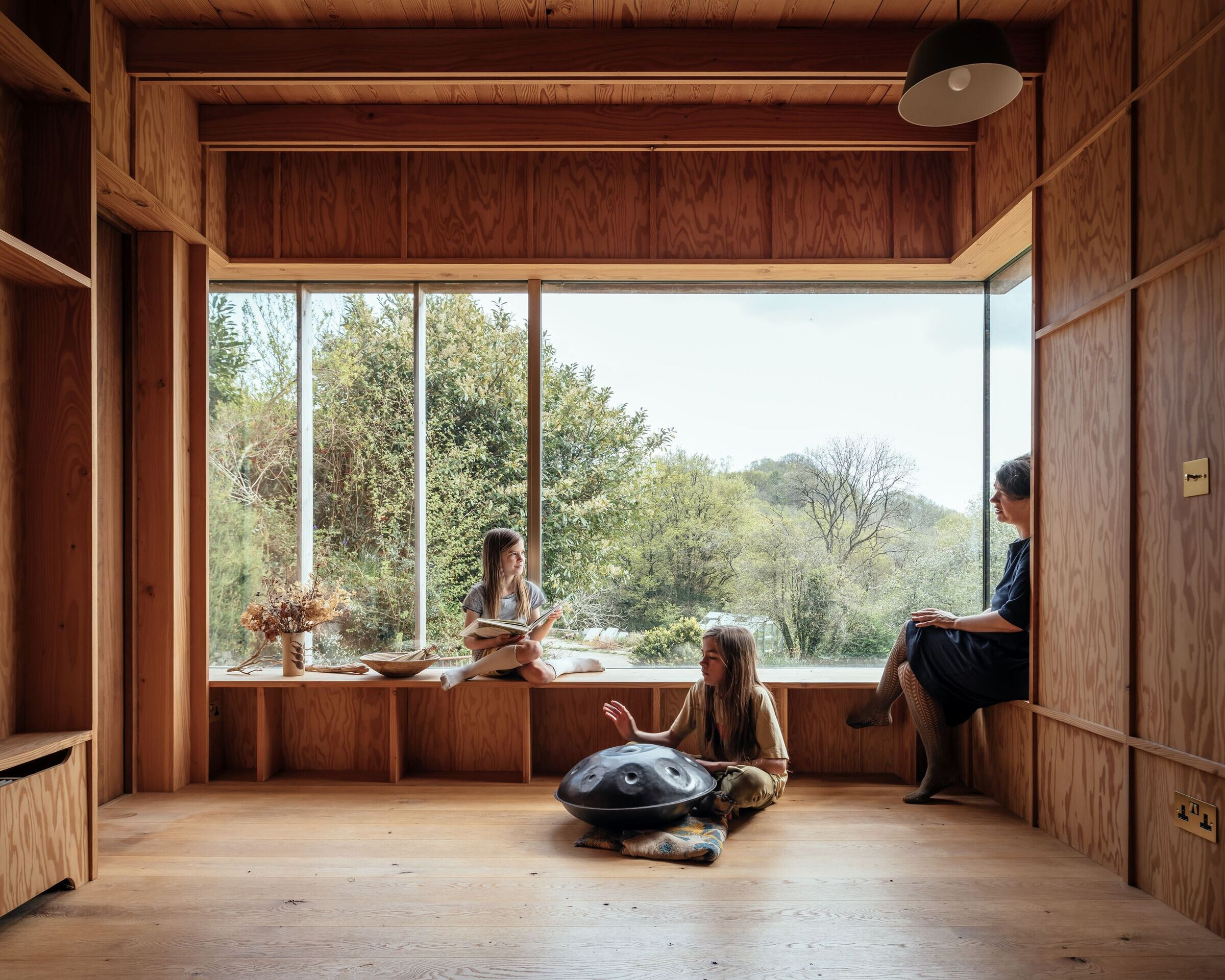
The two storey structure exposes its timber materials which was a key part of the sustainability plan for the building to minimise material use. Internally, exposed Douglas Fir can be seen which makes up the roof and exposed battening of the walls. Set within this timber structure is a bespoke corner window of structural glazing. The frameless corner window wraps around the key vantage point of the upper floor seating area. The timber structure continues along the base of this corner window to create a large window seat.
The large frameless window that takes up the majority of the first floor is set neatly into the timber structure. Externally timber fins span vertically on the external face of the structural glass window these provide elements of shading and provide a design detail that connects the upper floor to the ground floor below.
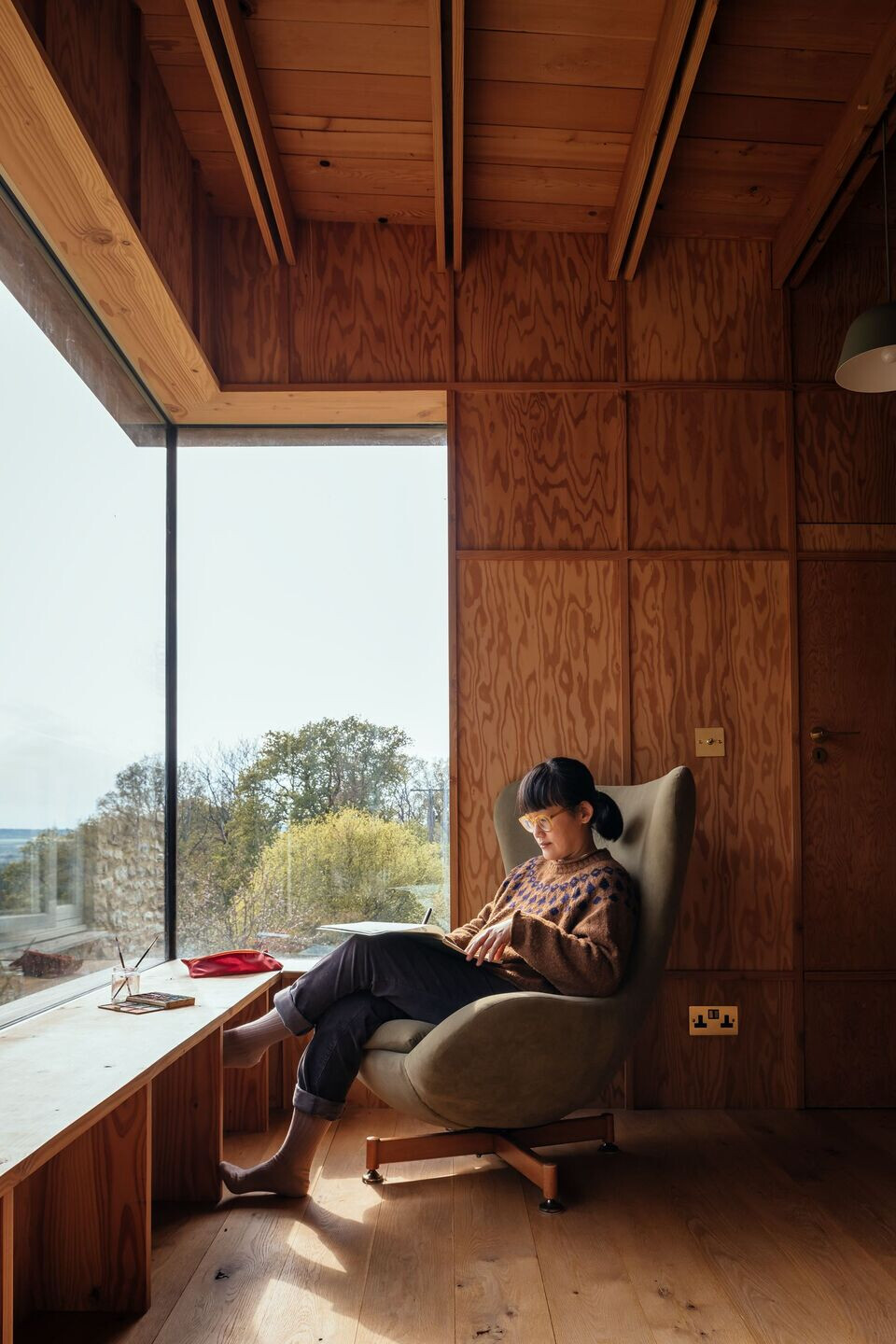
The eye-catching timber and glass extension has been widely recognised amongst the industry for its impressive design and approach to a local scheme in Devon. Having been featured throughout many of the major architectural magazines, it was shortlisted for a wide range of architectural awards including the RIBA and AJ Retrofit awards, and went on to scoop 2023 RIBA South West & Wessex Award winner Small Project of the Year.
Contact the team IQ Glass to find out more about the glazing used on this timber glass extension or to discuss your own project combining timber with glazing.
