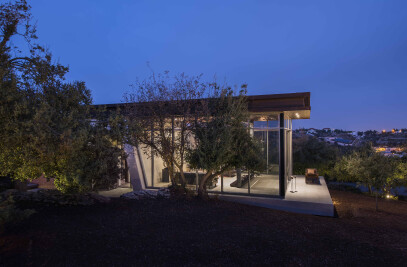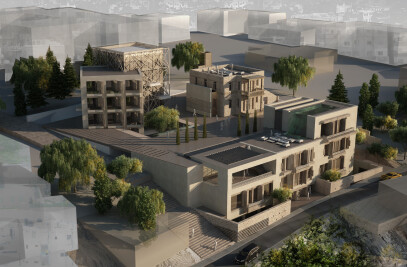This architect’s house; designed for her family comes at a turning point in her life and career; a time of personal and spiritual reflection. This 1,100 square-meter house is situated on a 7,000 square meter site of rolling oak hills and serine landscapes located to the west of Amman. The simple yet sophisticated design is based on a succession of complexities and contradictions through an intricate juxtaposition of indoor/outdoor and public/private series of spatial progressions.
The composition was intuitive and free-spirited and symbolized birth; ephemeral existence; and the life beyond and was translated into a sequential spatial arrangement that started with an entrance/podium with commanding views of the picturesque terrain (a gift of uninterrupted views to the visitors and friends) and climaxed with an olive tree “tree of life” and a view of Jerusalem in the distance.
The House is contemporary in its composition; yet; rooted in local identity through its symbolic embracing of the village concept forming a series of spaces clustered around this spiritual “journey of life.” This main spatial and planning element of the House is a 30-meter-long corridor that extends along its length and entertains its different dining, living, and other spaces.
The House contextualizes the setting in its reintroduction of surface, ground, and ceiling. Surfaces are liberated to create roofs that are used as spaces of “dwelling” and walls that reintroduce the notion of open space of modernity while sustaining local values of privacy and seclusion.
This context-minded scheme, and through the harmonious integration with the surrounding terrain and foliage; and the incorporation of both local stone-sheathed and plastered surfaces culminates in a weightless form; yet, a silent presence. The House is definitely considered a paradigm shift in contemporary house design in Jordan that is not only challenging existing norms but rather re-inventing spatial organizations intertwined with the use of technology and the use of natural light.
The House is blessed with different spaces and experiences of contemplation ranging from public, to semi-public, to private such as the entrance podium, the family quarter at the upper level (which was inspired from the attics of village houses in the north parts of Jordan of which the architect is originally from). The House represents a personal interpretation of Islam reflected in the built environment where not only that the “dwelling” and its minimalist approach to design becomes a symbol of ones ephemeral life-journey; but it also becomes a place of personal reflection, spiritual healing, and self-critique and evaluation.

































