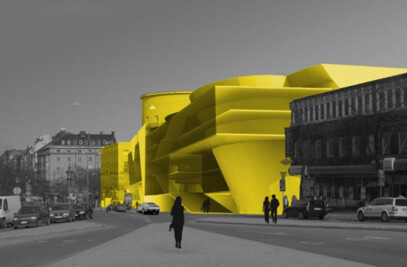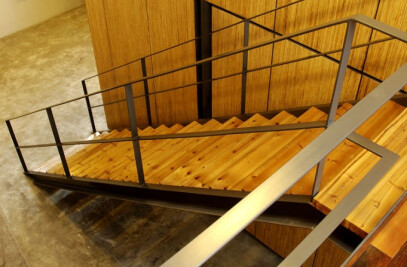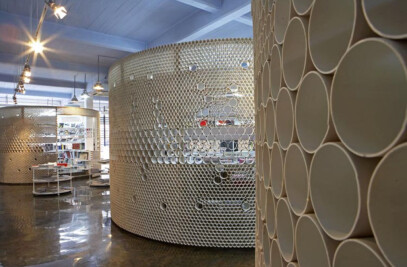The overall design concept aims to satisfy M50's future development requirements and to effectively guide M50's evolution as a famous landmark of art and culture. Our original plan has aimed to satisfy the conditions necessary for M50's continuing advance into the future, to effectively guide the function design of the area and the building renovation, to protect the basic characteristics of each building structure and to strengthen their typological significance. Thus, we hope to prolong this industrial environment's unique ambience as a kind of micro-environment within the city. Simultaneously, we seek to manage effectively the relationship between the Moganshan Road commercial land development and it's cultural function, encouraging the development of an overall synthesis of the area, and searching for a balanced approach to the development of the city's functionality. The use of a perspective based on reasoning and efficiency will lead to the formation of a city-space archetype where, both the buildings and the public, and the buildings and the Suzhou Creek, enjoy comfortable relations. This involves the forging of a sense of commonality between the buildings of Moganshan Road and the surrounding area, and developing an outward-radiating, forward-thinking centre of urban culture. Beginning in 2005, over the past three-and-a-half years, discussions between proprietors, designers, users and the public regarding how to advance the capacity for renewal and potential excavation have continued without pause. The design’s initial rationale has been challenged, reconsidered and finally, partially implemented. Over time, the plan of design has clarified and altered, just like the development of a living organism. A growing area such as this needs considerable attention, much like a developing baby. Compared with the usual speed of development in china the evolution of M50 is much slower and the work of ours is much more specific. We are incredibly lucky to have the opportunity to work at both the urban scale whilst also experimenting with small interventions on site. Our process begins with a structural framework and gradually evolves through the iterative process of ‘design, reengineering and re-design’, and eventually, we pause and look at the vision of the future.
Project Spotlight
Product Spotlight
News

Knox Bhavan completes energy-efficient and accessible house using prefabricated timber cassette system
London-based architectural practice Knox Bhavan has completed an energy-efficient and accessible hou... More

Wangen Tower is first multi-level and climbable structure to use self-shaped timber components
Wangen Tower is the first multi-level and climbable structure to use self-shaped, structural timber... More

Lumi Shala by Ibuku is a sculptural bamboo-grid-shell yoga center in Bali
Lumi Shala is an artisanal wellness space at the Alchemy Yoga Centre in Bali designed by local archi... More

Makoto Yamaguchi Design completes Tokyo gaming HQ with contemporary appearance of traditional Japanese pagoda
Tokyo-based Makoto Yamaguchi Design has completed the new headquarters of a Japanese gaming company... More

25 best aluminum window manufacturers
Aluminum windows and window systems are lightweight, corrosion-resistant, and structurally strong. S... More

Detail: Red facade and triangular plot create distinctive apartment building in Barcelona
Barcelona-based architectural studios MIAS Architects and Coll-Leclerc have completed the developmen... More

Snøhetta completes Norway’s first naturally climatized mixed-use building
Global transdisciplinary architecture and design practice Snøhetta has completed Norway&rsquo... More

Studioninedots designs “Octavia Hill” on intricate site in new Hyde Park district, Hoofddorp
Amsterdam-based architecture and urban design practice Studioninedots has designed a building as par... More

























