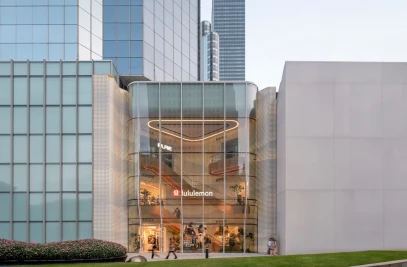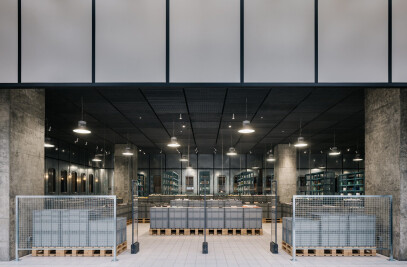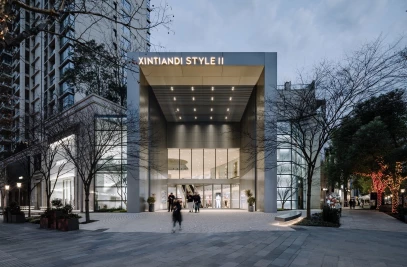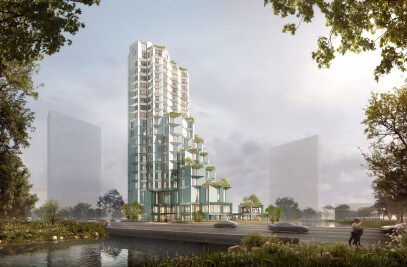When we think about an office headquarter, we think of a landmark, a tall building situated in a busy CBD. What if the headquarter roots on the edge of the city, one foot in the countryside? Could we embrace the rural qualities in this contemporary fashion headquarters?
A few years ago, we were approached with this question. The request was a campus that celebrated the unique culture of the company, evoked the spirit of the brand, “Be different”, and created cohesion between two contrasting identities - that of the city dweller, the new urbane, modern China, and that of the traditionalist. This client has long navigated that tension, as one of contemporary China’s first and arguably most successful retailers. In 1995, the brand broke open the divide between the country’s working-class and previously inaccessible, expensive European fashion, and was at one point one of mainland China’s leading casual wear apparel brands.
The project isn’t simply building a new corporate headquarters, but building a sustainable future. Breaking ground on one of the last unbuilt expanses of land between Disney, Pudong Airport, and the heart of Shanghai, the project evolved over time into a careful meditation on contrasts, context, and ultimately, developing an agricultural landscape into a commercial one.
We needed to address the contrasts. So we did it in a way that only makes sense here: Head on. The campus was split into two landscapes -- hard and soft.
The softscape is the domain of nature, growth, and sustainability. This area houses a library, training center, and an executive suite. The architecture is inspired by the textures of the countryside and more traditional courtyard homes. Nature is incorporated into the design through recycled brick evoking the rural vision. At the center is a lake, with a meandering path that connects the two areas.
The natural environment - green trees bordering the water’s edge, water, hedge-lined pedestrian walkways - helps maintain the dialogue with the suburban environment, and sustains the vision of a living and working in a natural world.
On the other side, we created a more high-density area. The client envisioned his campus as a place where work and life happen in tandem. Using about a third of the space, this part will be much more public-facing, and further blurs the line between what is corporate culture, and what is simply culture. We recreated the texture of daily city life,there are hotel and conference centers, flagship retail stores, offices, apartments, and a museum dedicated to the history of clothing culture in China.
Separately, the buildings are singular, modest, and contrasted. But the campus was created to be as diverse as the people who will use it. Taken together, the juxtaposition of a high density, urban commercial center and serene tree-lined courtyards with sun-splashed brick elicit a kind of tension that transforms the whole.
Individually, each landscape is a testament to the power of identity. Together, the campus is a visual celebration of the diversity of community.
Materials used:
- Facade cladding: Intelligent Curtain Wall Co., Ltd.
- Main Contractor: Shanghai Shunjie Construction (Group) Limited Company
































