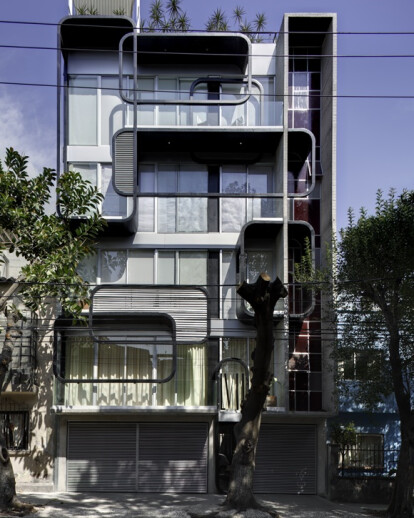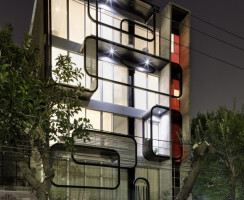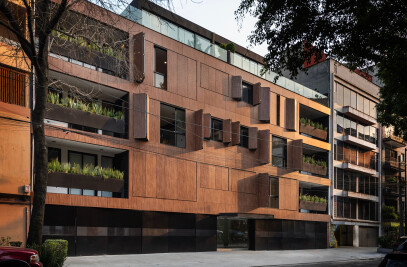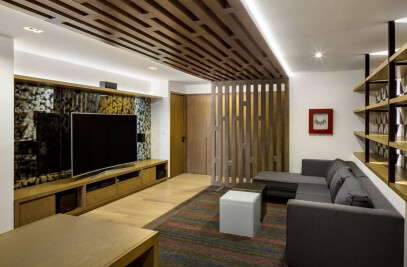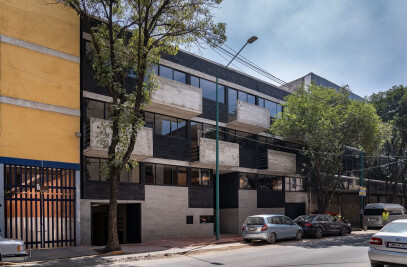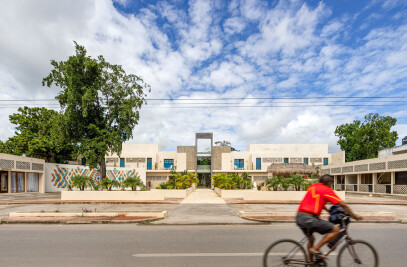LVII
Condesa neighborhood is the place where we developed this project, in a 143.00 sq. m. land plot this size is common inthe neighborhood, we bought and demolished an old house and built a 5 story building.
At the end, we decided to build 4 apartments, one on each floor and one parking floor; complementary areas as elevator, stairs, green balconies and two parking spaces for each apartment. This area is known as “Mexico City’s Soho”, an area endowed with galleries, restaurants, bars and parks, which give a unique character.
The building was designed for young people, who identify with the trendy neighborhood; who likes to walk or ride bicycles and also interested in living in a good location in this huge City.
The name of building “LVII” is just interpreting the address in roman numbers.
Each apartment has two bedrooms with walking closet and a bathroom naturally ventilated, living room, dinning room, open kitchen as the main place, toilet, laundry room and balconies; the Penthouse has an extra floor located as a private roof garden.
Based on the original project; we designed each interior for each client. Each one has its own character, achieved through colors, woods, finishes and furniture design. The interior space is divided in two areas, the first one is basically social, it is an open space including the dinning room, the kitchen and the living room; the second area is where the bedrooms are located and are hidden behind sliding doors.
The facade was designed after a deep analysis of the Art Deco used in the past years in this neighborhood; the final solution is really our interpretation of this Art Deco, which in Mexico City, was mixed with pre-hispanic, classic and modern designs.
The façade is completely covered in glass. The balconies are superimposed on the skin of glass framed by thin lines, made of concrete and black iron. The verticality is accentuated with large red panels that covers the main bathrooms and allow us to isolate the view from the outside. The bathrooms are finished in white marble slabs and the red light through the panel gives a sensual feeling.
Inside, where the entrance of each apartment is located, we designed an Irving grid stairway connected to the interior balconies decorated with black iron planters.
______________
La colonia Condesa es el lugar en donde desarrollamos este proyecto, en un terreno de 143.00 m2, una medida “estándar” en la colonia, compramos y demolimos una casa y en su lugar construimos un edificio de 5 niveles.
Al final decidimos construir 4 departamentos, uno por nivel y un nivel de estacionamiento a nivel calle con 2 cajones por departamento, además de las áreas complementarias como elevador, escaleras y balcones jardín.
El edifico fue diseñado para gente joven que se identifica con la moda de la colonia, a quienes les gusta caminar, usar bicicleta y que les interesa vivir en un lugar con una buena localización en esta gran ciudad.
El nombre del edificio “LVII” es una interpretación del numero oficial en números romanos.
Cada departamento tiene 2 recamaras con walking closet y baño con ventilación natural, sala, comedor, cocina abierta como el centro del departamento, baño de visitas, cuarto de servicio y balcones; el PH tiene un roof garden privado en una planta extra.
Basados en el proyecto original, diseñamos cada interior bajo los requerimientos de cada cliente, cada un tiene su propio carácter logrado através de los colores , los materiales y el diseño de los muebles.
El espacio interior esta dividido en dos áreas: la social que integra el comedor, la sala y la cocina en una gran área abierta; la segunda es el área de recamaras oculta tras puertas corredizas.
La fachada fue diseñada con un profundo análisis del Art deco, usado muy a menudo en la colonia en décadas anteriores y que se mezclo con diseños prehispánicos y clásicos mexicanos., la solución final fue nuestra reinterpretación de este tipo de diseño.
El cristal cubre completamente la fachada del edifico, con los balcones superpuestos en la piel de cristal con delgadas líneas de concreto y acero de color negro. La verticalidad es acentuada con un panel rojo que corre a lo largo del área de baños y que los protege de la vista exterior. Los baños fueron recubiertos con placas de mármol blanco y la luz que atraviesa dicho panel, crea una sensación de sensualidad.
Donde se localiza la entra de cada uno de los departamentos, diseñamos una escalera de servicio con rejilla Irving que conecta los balcones interiores, decorados con jardineras de acero negro.
