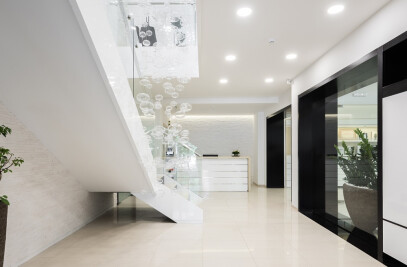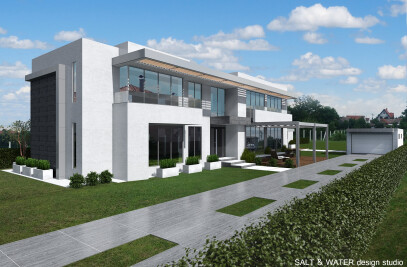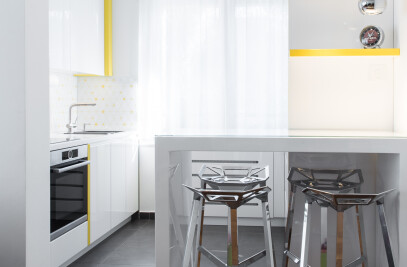A perfect mix of tradition and contemporary excitement
The “Salt & Water” studio from Novi Sad, presents their latest project – the complete design for a luxury villa complex located on the stunning Adriatic coast in Montenegro.
This complex is imagined as a place for leisure and relaxing in luxurious apartments where residents can enjoy their holiday while overlooking Mediterranean from every point of this amazing lot. As per clients' request, all three villas, placed one on top of another, needed to have a direct overview of the sea, as well as the much-needed privacy. This was accomplished thanks to the exceptional design made in the “Salt & Water” offices. Hence, the lucky guests will soon have an opportunity to spend their favorite time of the year on such a thrilling place where nature collides with contemporary design.
One of the main challenges that “Salt & Water” team faced while working on this project was the housing unit organization. The entire estate is located on a steep slope along the coast and because of its unusual narrow shape, planning the ideal setup was especially challenging. Due to the specifics of urbanism laws in Montenegro, housing units are not allowed to occupy a large area and their inclination has to be minimized. Therefore, in order to satisfy these requirements and safely divide the parcels along the slope, a form of terraced terrain was incorporated into the final design. Ultimately, this has become one of the main characteristics of the project and the one which makes it extraordinary.
At the estate entrance, right above the top villa, a small parking lot for residents is placed. Once they exit their vehicles, residents can access their villa by foot or by private golf carts. Along with a big balcony and an open swimming pool with a hypnotizing sea view, all three villas also have a large basement lit with natural light. In order to provide lighting to the basement, the swimming pools placed at the front are partly made of thick resistant glass so the light can reach the interior through them. In the central part of each villa is a small atrium with various plants so residents can relax in pleasant natural environment even when they are inside the complex walls. This way, the barrier between nature and architecture is once again defeated. Exterior of each villa is made out of eco-friendly materials like wood and natural stone, all complemented with specific greenery.
Upon entering, one can easily notice that the interior is divided into three levels. While all living areas are based on the ground and the first floor, luxury rooms such as the gym, home spa, pool room and home cinema can be found in the basement. The specific design of these villas provides all the residents with desired comfort and the feeling of a true luxury lifestyle.

































