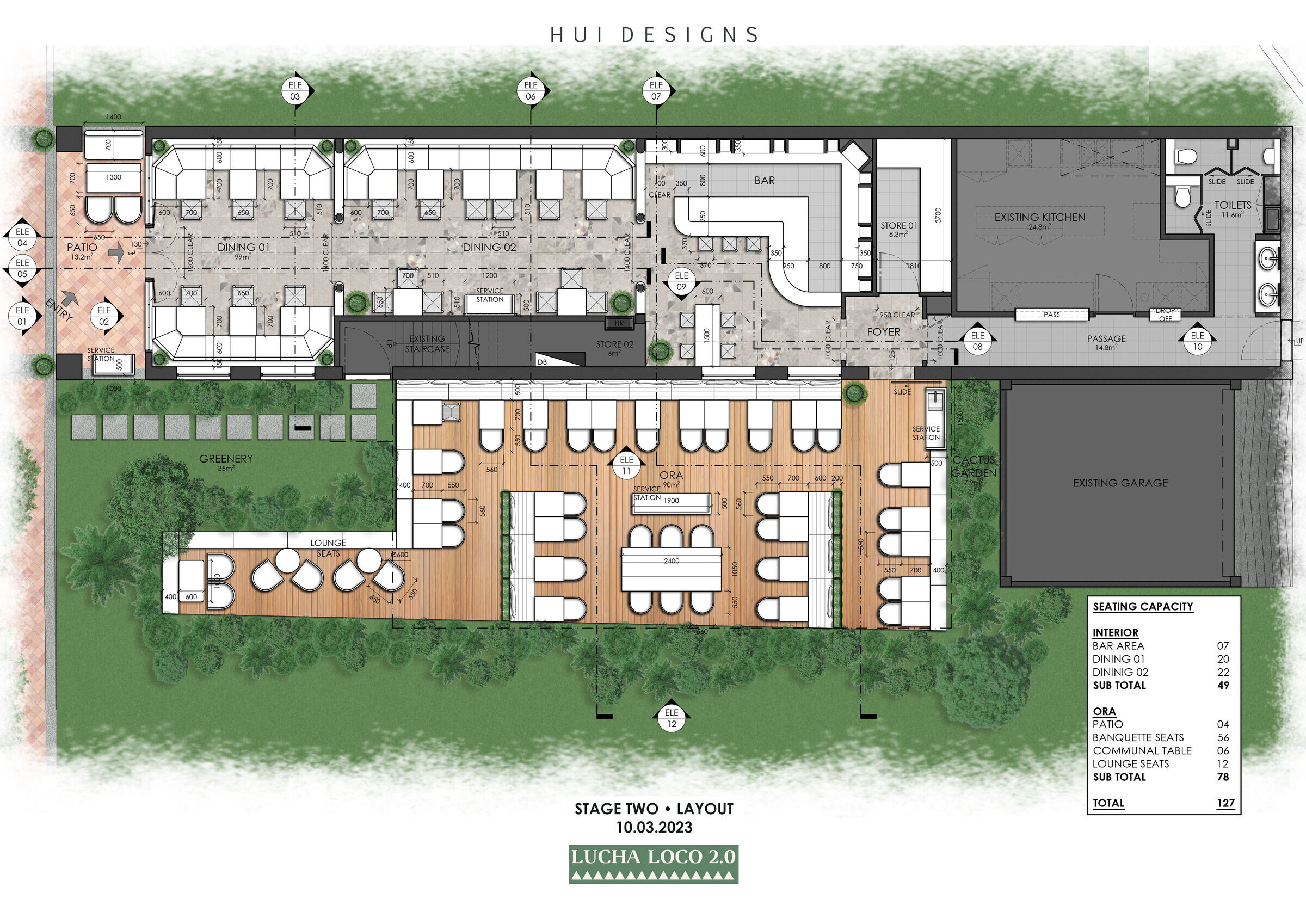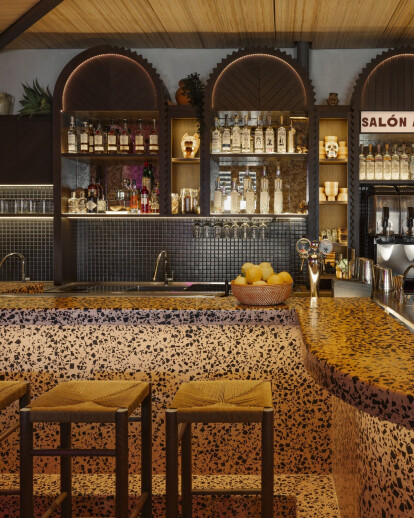CLIENT’S BRIEF:
Slightly over ten years ago, the three eventual owners/founders i.e. Christian Tan, Julian Tan and Ajay Parag, travelled to Mexico and the idea of opening Lucha Loco in Singapore was born amidst the raw and colorful streets of Mexico City. I was there with them and they had asked me to design their very first venue. Ten years on, it was time for a refresh and I am glad they had gotten me to work on the total revamp as it is a project that is very close to my heart.
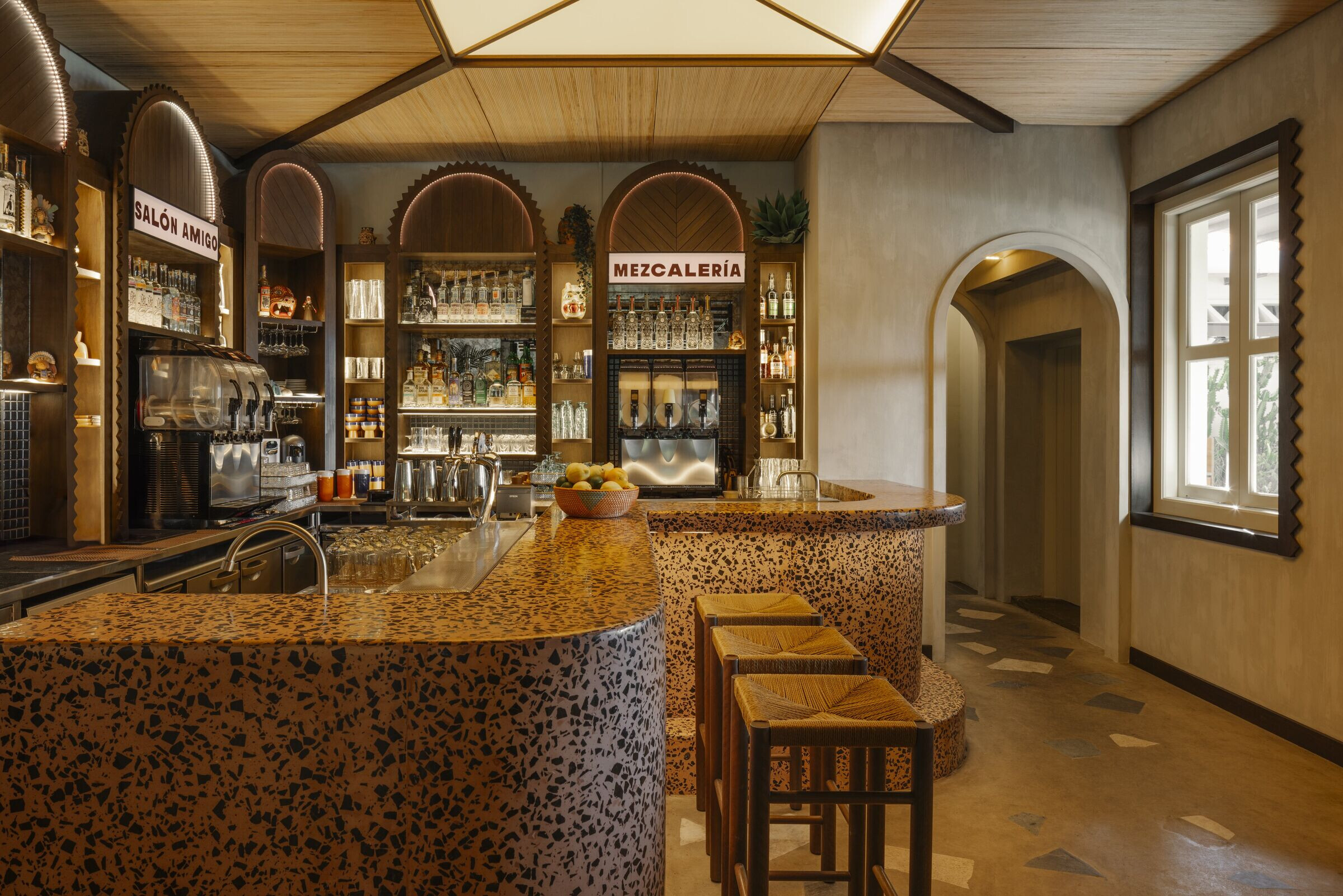
The”Lucha Loco 2.0” brief from the founders is as follows -
“Mexican Cocina Y Mezcaleria Lucha Loco was inspired by the raw and colorful streets of Mexico City. The Loco founders now want to take their guests to the second stop of their 2012 Mexican road trip, which was inspired by the unmatched natural beauty and the rich Mayan heritage, architecture, food, and culture from the tropical coast of Tulum. Guests can expect to be transported through Lucha Loco's brand-new, gorgeous tropical design, a world-class modern Mexican menu, amazing mezcal cocktails, forty different mezcals to try, and a festive atmosphere. Mezcal-infused nights and tropical beats kick off in the newly designed and neon-decorated ‘Salón Amigo Y Mezcalerí.’”
The venue also needed to be able to transform from a casual restaurant to a high energy space for late night drinking.
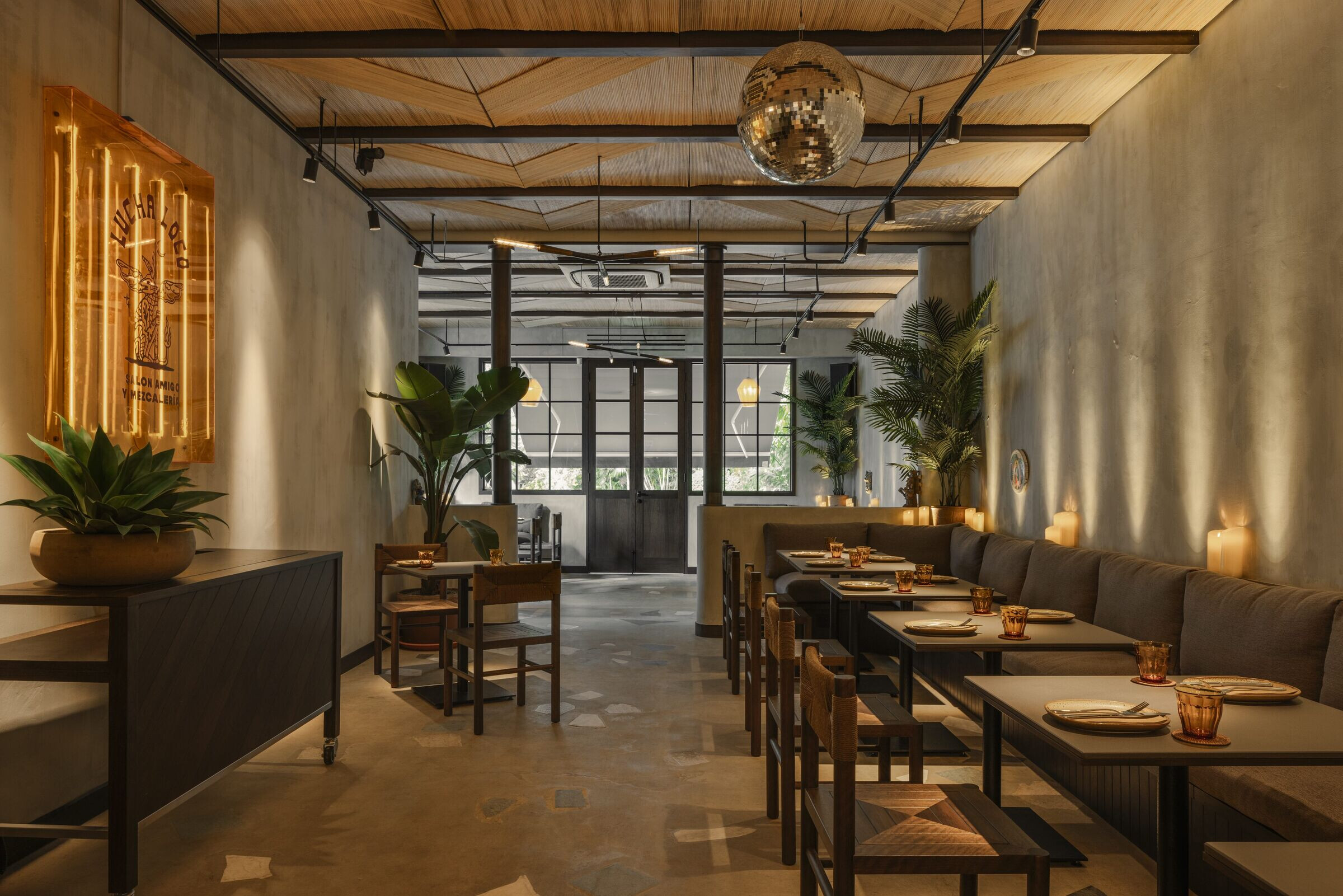
DESIGN APPROACH:
After receiving the brief, I was very clear on the design direction I wanted to take. I have been to Tulum with them and had a clear understanding of the vibe we needed to instill into the space. The venue is set in a pre-World War II shophouse which prompted me to also draw inspiration from Mexican/Spanish Hacienda architecture. I recall one of the Coqui Coqui shops we had visited, and it has always stuck in my memory, which also inspired me to create this new look.
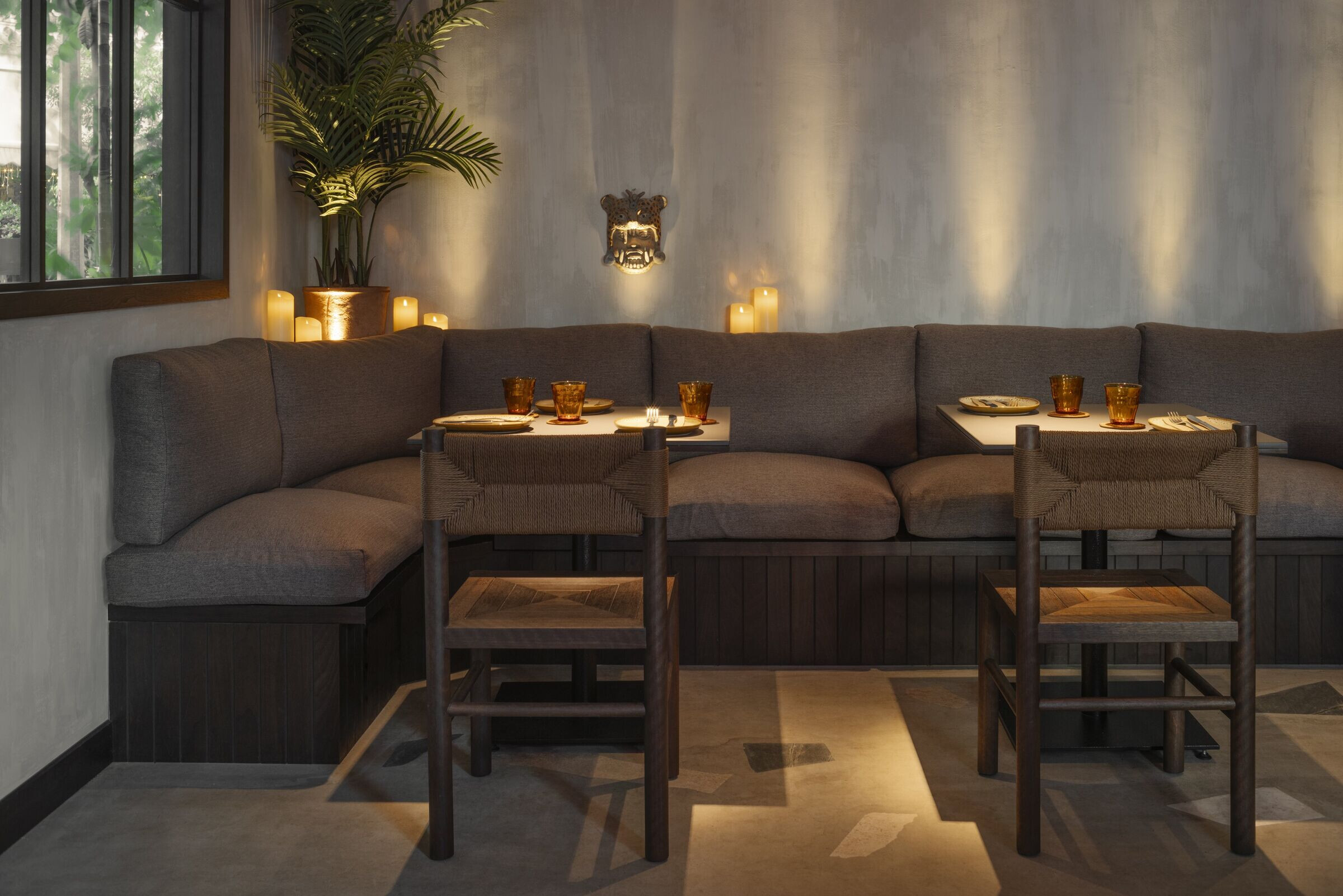
Hence:
The materials used:
Custom-designed ceiling panels made of rustic rattan rods interspaced between exposed wooden rafters, which we commissioned BYO Living https://byoliving.com in Indonesia to make.
Lime painted walls to simulate stucco walls. The lime paint is from Pure & Original , supplied and applied by Rubik Material Lab.
The floor is concrete cement screed, randomly inlaid with a combination of broken marble and granite stones.
The wood used for joinery (carpentry) works and columns is oxidized nyatoh wood which is locally available.
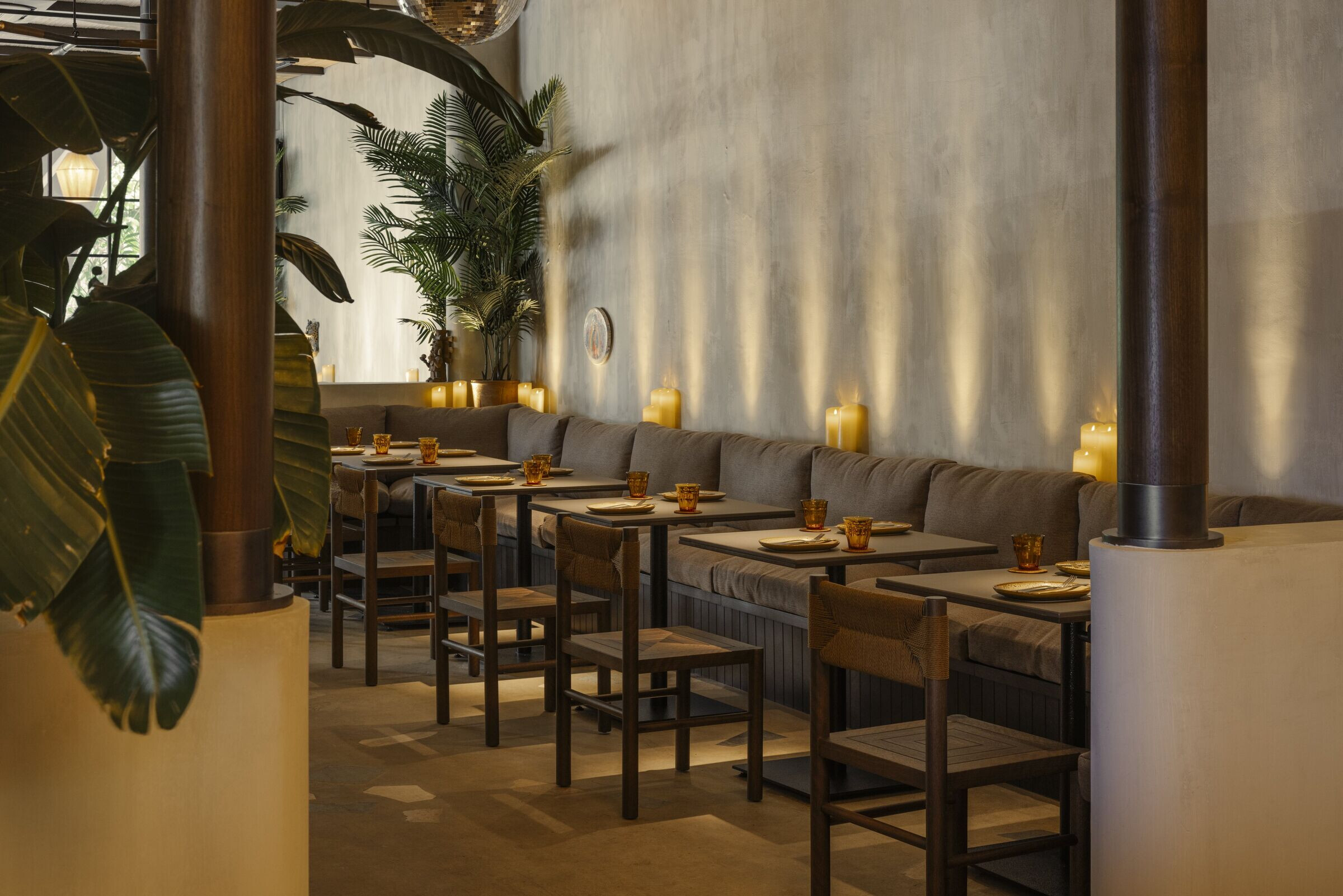
The bar counter material is made of custom colour terrazzo cast in-situ.
The zig-zag pattern has always been a part of the Loco Group branding logo and I decided to incorporate the detail to the back bar unit and other joinery works.
The dining chairs and bar stools designs are inspired by traditional paper cord chairs, custom made by Fiske Furniture in Malaysia, using oxidized nyatoh wood for the frame.
The ceiling light fixtures have sentimental value as we purchased them for the original Lucha Loco from Christopher Boots Simple Series more than 10 years ago, and I wanted to recycle them.
The mood created during the dining hours is relaxed, cozy and vibrant. After hours, the lights are dimmed, the neon lights come alive and the music volume is pumped up, transforming the space into more of a party vibe.
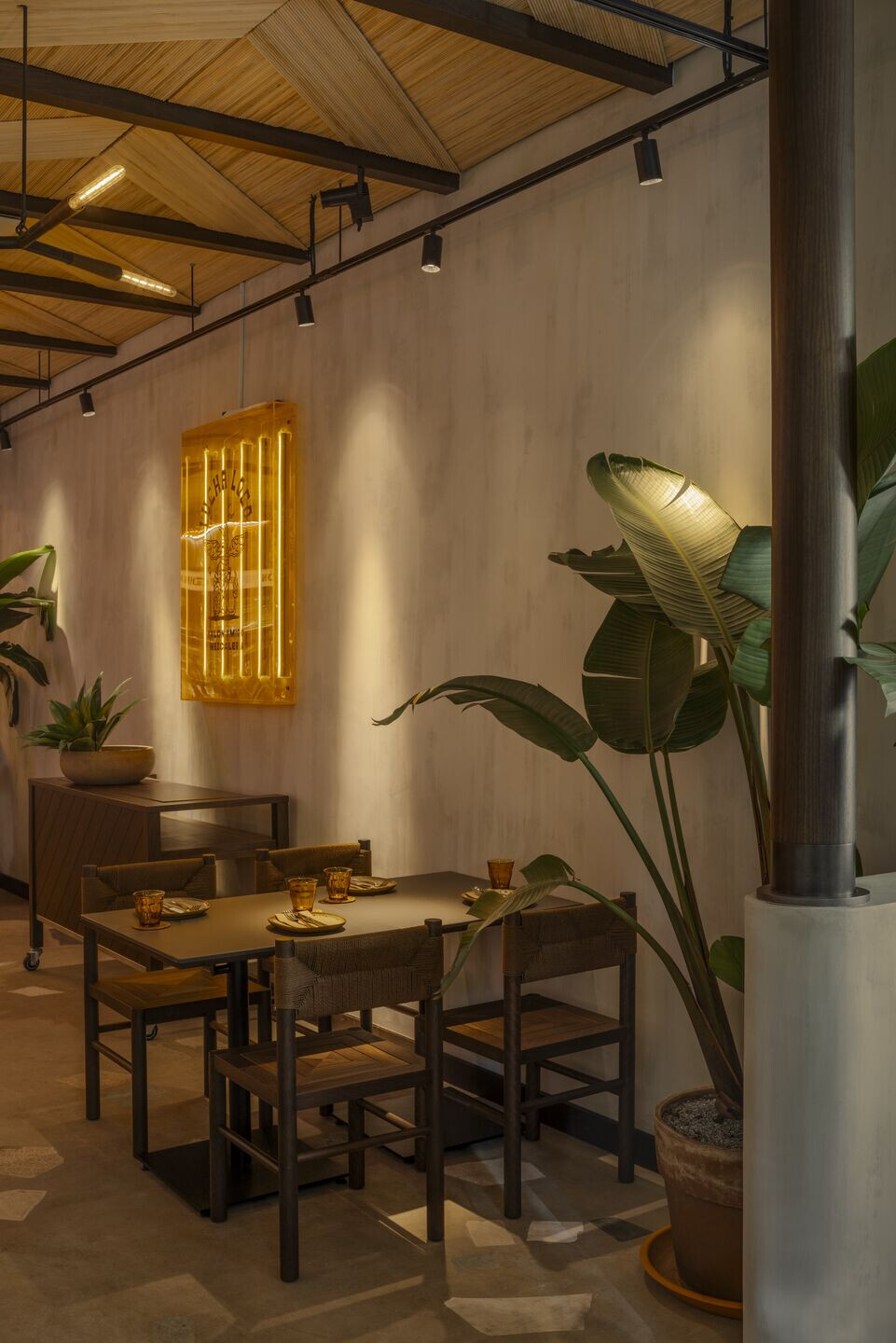
The layout:
The interior space is visually divided into 3 zones by deploying parapet walls and round solid wooden columns flanking the way, which helps to emphasize the height of the ceiling and provides a vantage point to the bar counter at the end. The addition of large yellow palm trees and banana palms to the space gives it the tropical touch.
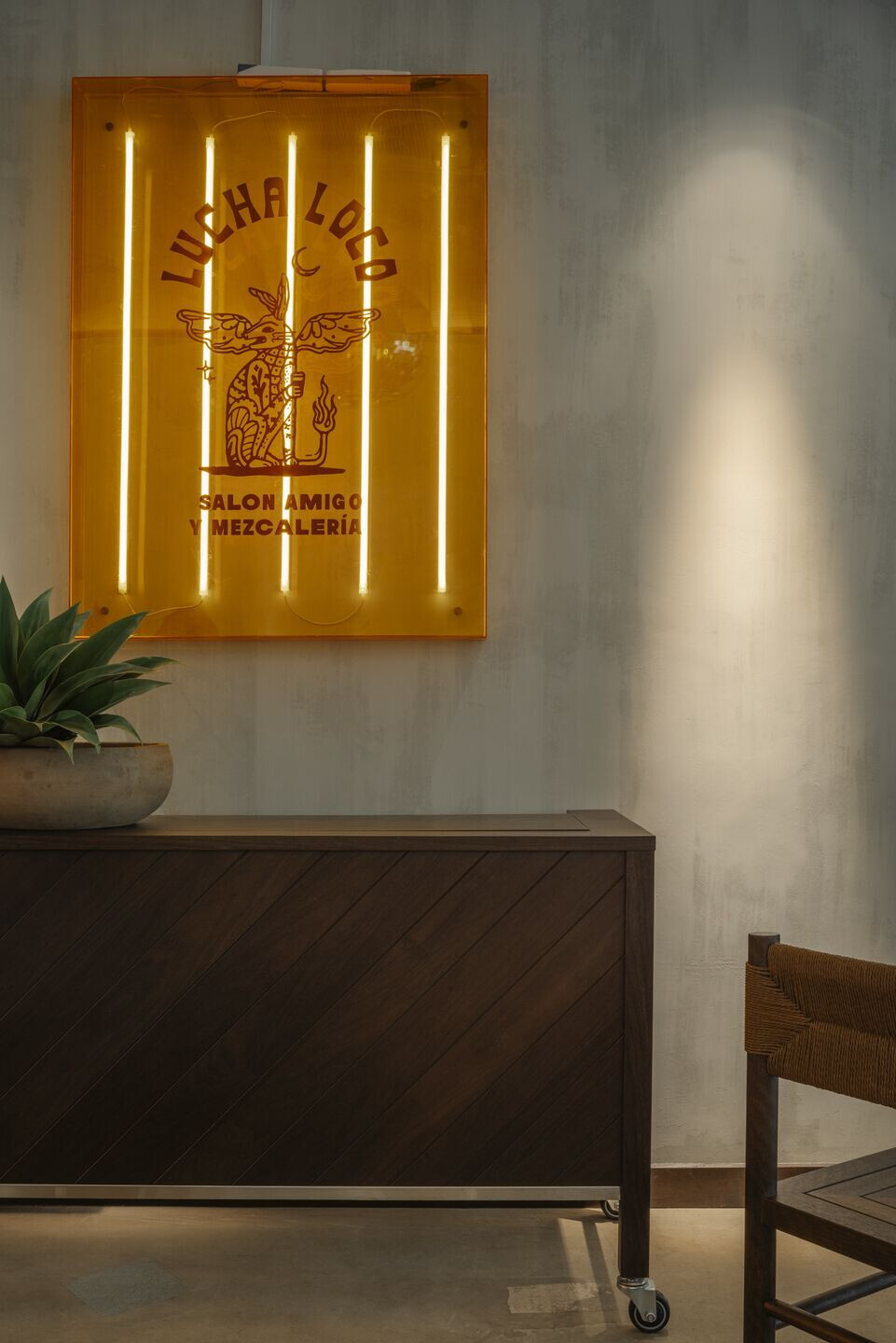
Outdoor Dining Area-
The shape of the Outdoor dining area, floor deck material and canopy were dictated by the landlord, and we therefore had to work with it. However, I wanted to keep the layout interesting by introducing mobile planters to separate the areas and to keep to the theme of the tropical look. This also provides a cozy area for a large communal table that helps ground the space. Cast concrete benches surround the parameter of the deck to counter the use of natural teak wood everywhere. I dedicated an area for cacti plant-scape to infuse the Mexican vibe. The plant-scape is by The Humid House. String lights illuminate the space and imparts a festive mood. The outdoor chairs are by Feelgood Designs from Stylecaft Australia.
