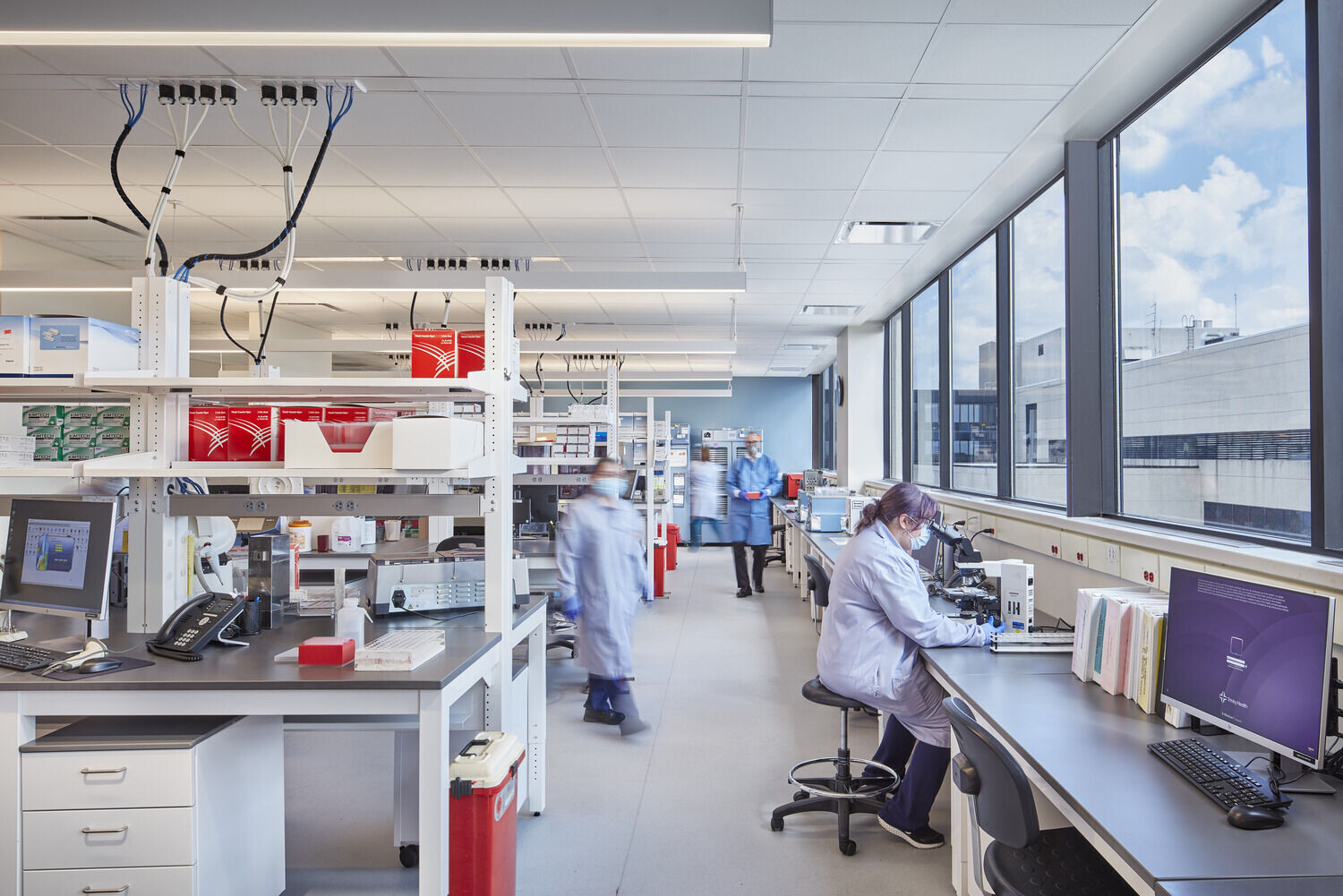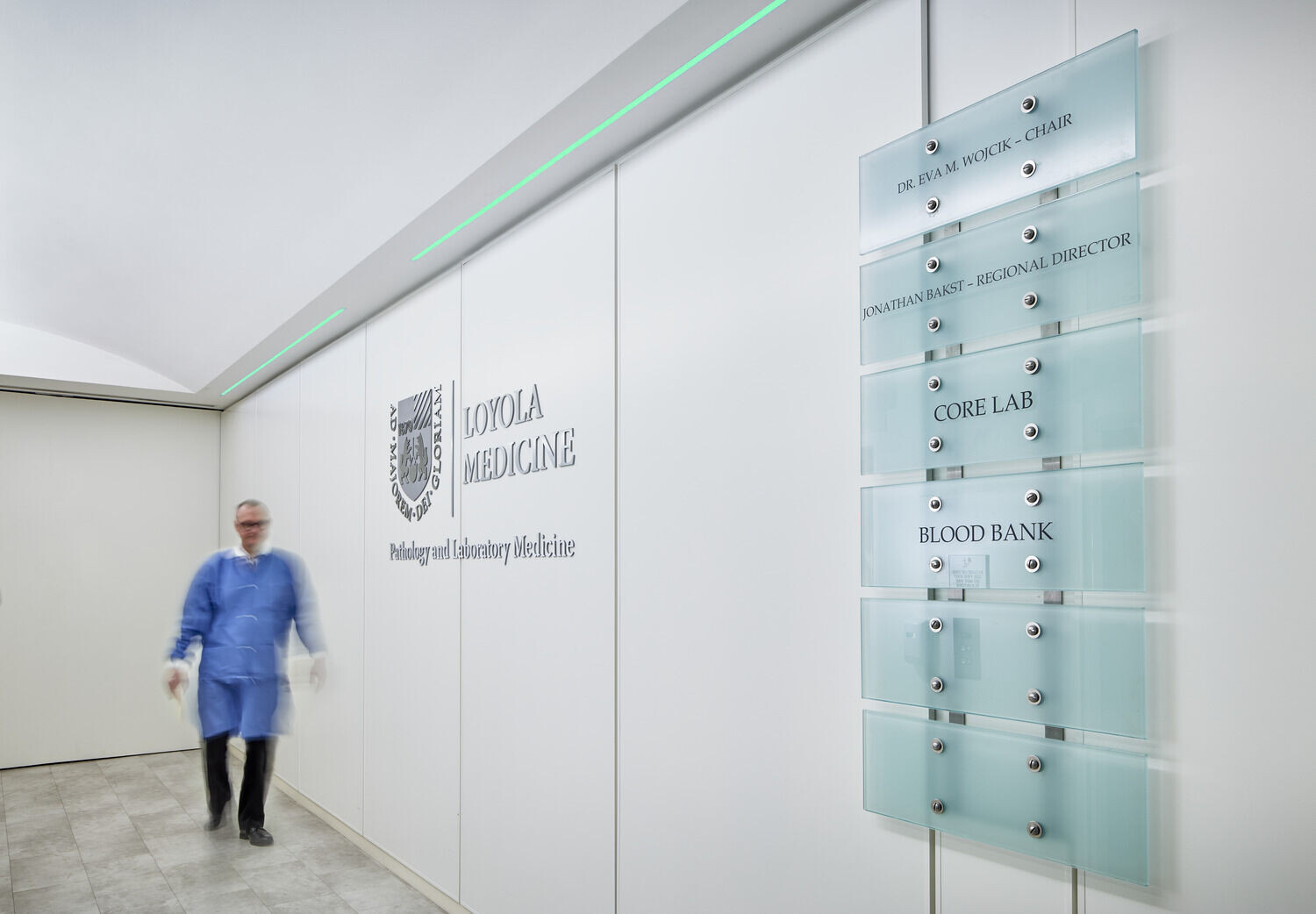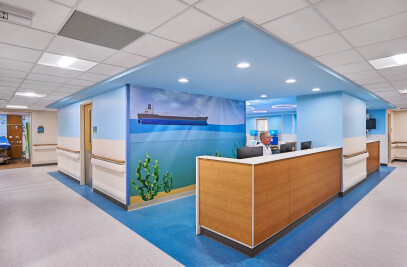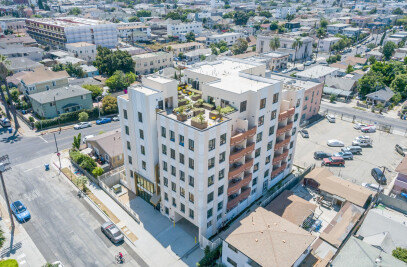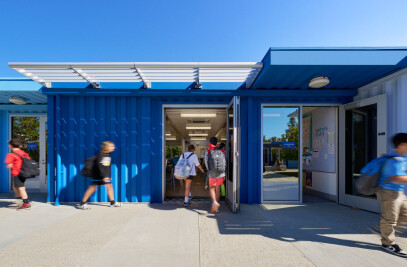Seeking to create efficiencies with a centralized, state of the art clinical laboratory, Loyola University Medical Center selected HED to design a solution that spans two floors, serves multiple hospitals, and increases efficiency while increasing overall output.

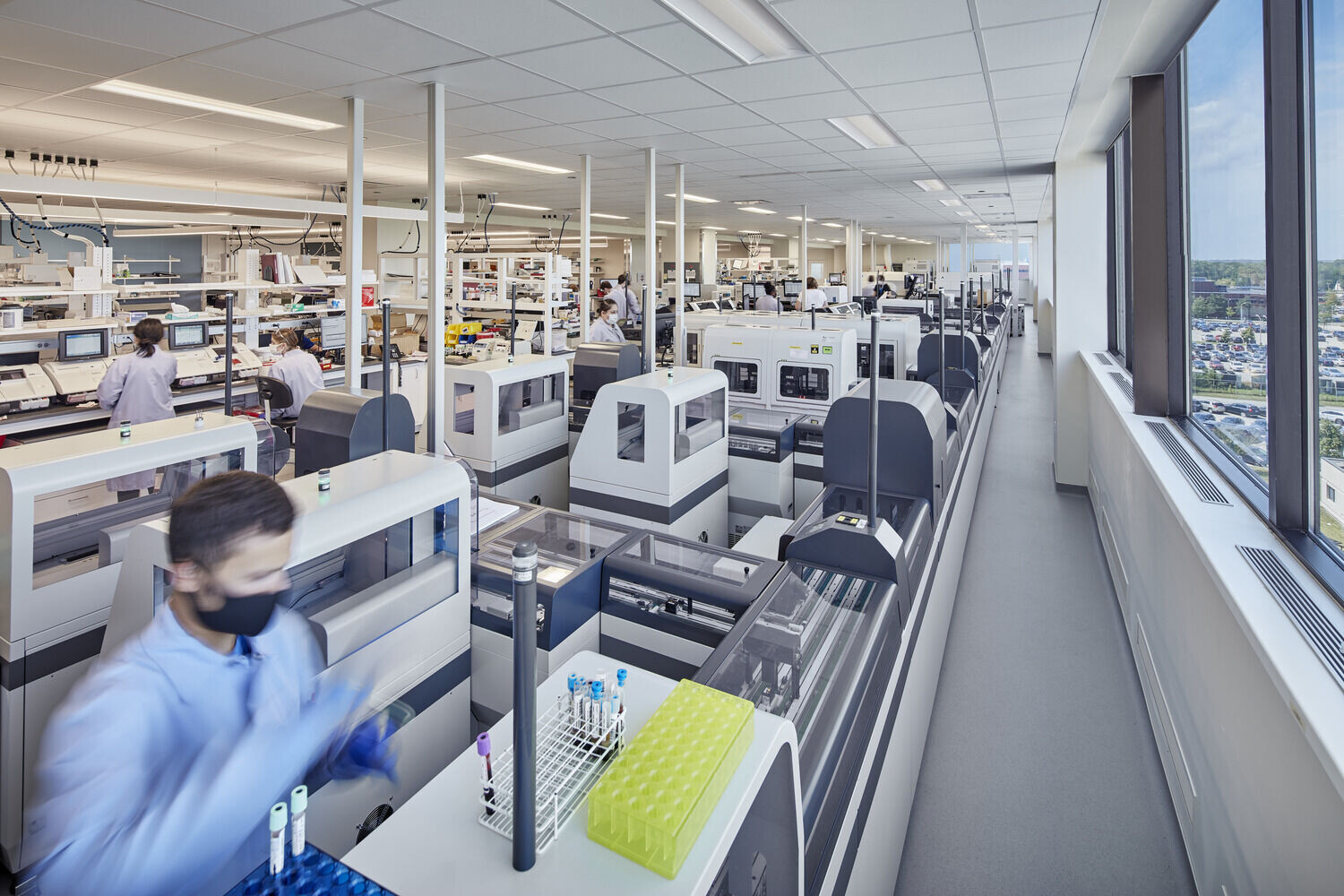
The new 30,000 SF clinical laboratory at Loyola University Medical Center services the academic medical center as well as two community hospitals, Gottlieb Memorial Hospital and MacNeal Hospital. Designed to consolidate several smaller lab spaces across the three-facility system and significantly improve workflows and inventory control, the new laboratory is housed on the fourth and fifth floors of the existing Emergency Medical Services building in the system’s Maywood campus of Loyola University Medical Center. Administrative functions are located adjacent to the open lab, providing additional efficiency in specimen processing.

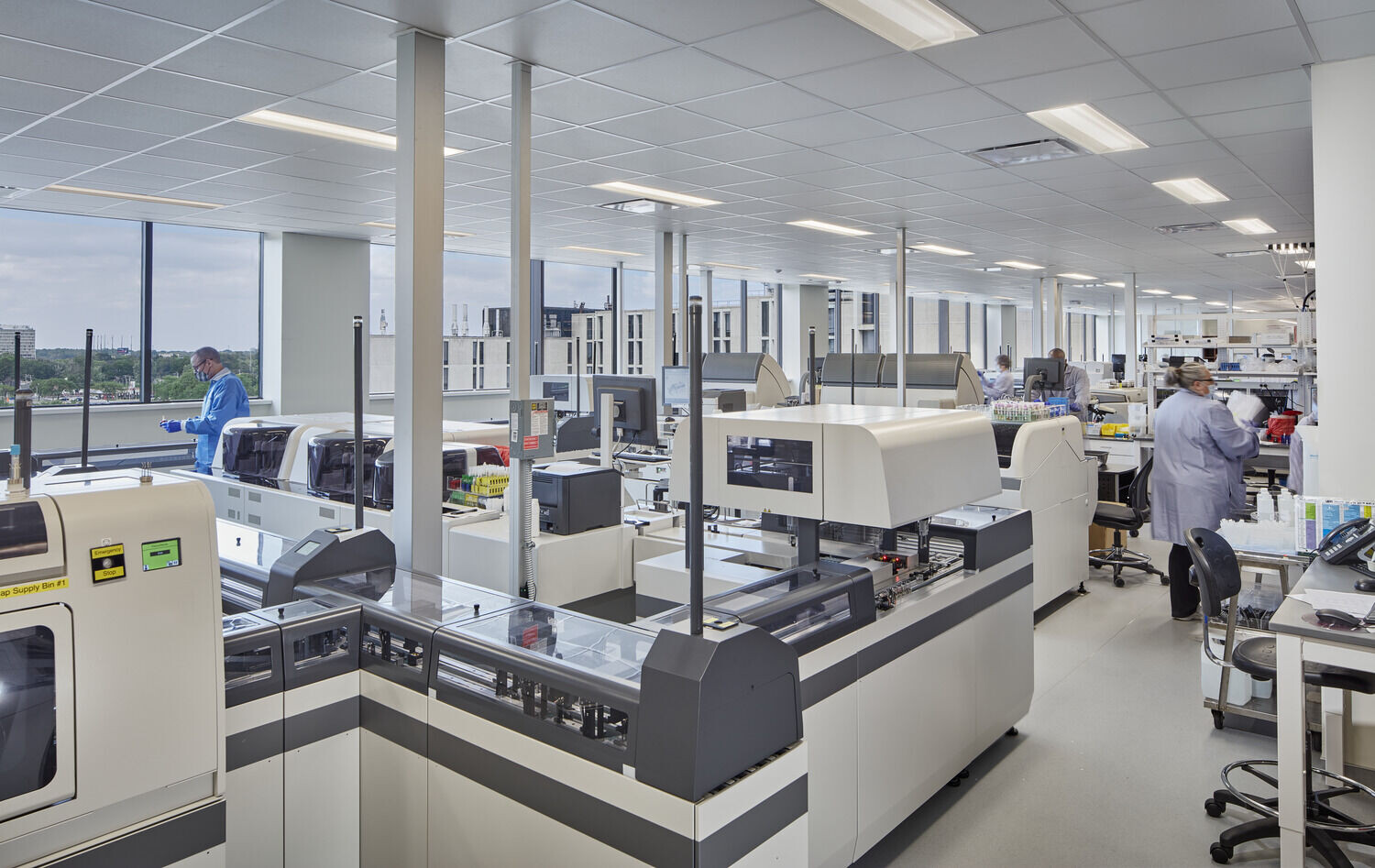
Together, HED and Loyola Medicine focused on reimagining the lab team’s processes to optimize workflows and improving efficiencies to support future growth and expansion into emerging technologies and lab testing methodologies in a lab that will handle more than 2.5 million billable inpatient and outpatient procedures annually. An automated line was installed on the fifth floor of the lab renovation significantly improves throughput of testing and increases efficiency and accuracy of specimen testing.
